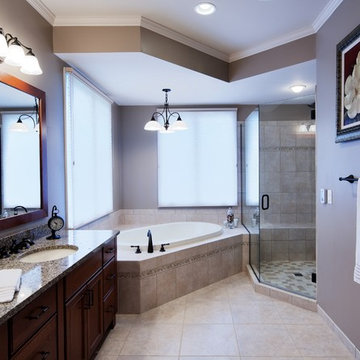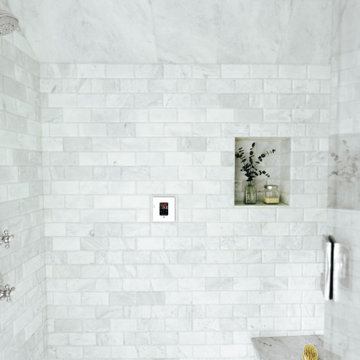Medium Sized Bathroom Ideas and Designs

This guest bath has a light and airy feel with an organic element and pop of color. The custom vanity is in a midtown jade aqua-green PPG paint Holy Glen. It provides ample storage while giving contrast to the white and brass elements. A playful use of mixed metal finishes gives the bathroom an up-dated look. The 3 light sconce is gold and black with glass globes that tie the gold cross handle plumbing fixtures and matte black hardware and bathroom accessories together. The quartz countertop has gold veining that adds additional warmth to the space. The acacia wood framed mirror with a natural interior edge gives the bathroom an organic warm feel that carries into the curb-less shower through the use of warn toned river rock. White subway tile in an offset pattern is used on all three walls in the shower and carried over to the vanity backsplash. The shower has a tall niche with quartz shelves providing lots of space for storing shower necessities. The river rock from the shower floor is carried to the back of the niche to add visual interest to the white subway shower wall as well as a black Schluter edge detail. The shower has a frameless glass rolling shower door with matte black hardware to give the this smaller bathroom an open feel and allow the natural light in. There is a gold handheld shower fixture with a cross handle detail that looks amazing against the white subway tile wall. The white Sherwin Williams Snowbound walls are the perfect backdrop to showcase the design elements of the bathroom.
Photography by LifeCreated.

Double vanity with shaker cabinets and beautiful glass knobs. Beautiful quartz countertops and porcelain tile floors.
Architect: Meyer Design
Photos: Jody Kmetz

This bathroom was so much fun! The homeowner wanted a farmhouse look and we gave it to her! She wanted to keep her existing maple vanity cabinet, but we updated the top with Super White Marble. We tiled the shower walls with 2 different tiles, a large grey tile and then a traditional white subway, adding a little metal detail between the 2. The flooring is a wood plank luxury vinyl tile and that completes the look. We just love how this one turned out!

This master bath ‘Renovision’ came with three main requests from the homeowner: more storage, a larger shower and a luxurious look that feels like being at an upscale hotel. The Renovisions team accomplished these wishes and exceeded the clients expectations.
Request number 1: more storage. The existing closet was reconfigured to accommodate better storage for towels and bath supplies making it both functional and attractive. The custom built pull-out hamper was perfect. The long vanity and center tower offers much more cabinet space and drawer storage compared to what they had, especially with the increased vanity height.
Request number 2: A larger shower. Working within the existing footprint we were able to build a shower that is nearly a foot deeper as space was available. Creating a large rectangular cubby provides plenty of space for shampoos and soaps. The frameless sliding glass shower enclosure keeps the space open and airy while allowing the beautiful Carrera-look porcelain wall tiles to be the focus of this master bath.
Request number 3: a luxurious look. Turning their once boring, builder grade bathroom into an upscale hotel-like space was challenging, however, not a problem for the Renovisions team and their creative ways of resolving design snags along the way. Re-locating the doorway to the bathroom was one way to create a more spacious flow in and out of the space. Having the right design to start was half the battle – installing the beautiful products right the first time to ensure a proper fit and finish worthy of the upscale feel is the other half. The delicate tile detail in the shower cubby is the ‘jewelry’ in the room – the soft curves of this 2-tone wave design tile adds a dramatic feel and enlightened mood this client loves.
Overall, the homeowner was happy with every solution-based approach to all requests – their once dated builders bath is now bright, open and airy with a soft grey wall color adding to the soothing feel of this master bath.

This is an example of a medium sized classic shower room bathroom in Boston with shaker cabinets, white cabinets, a corner shower, a two-piece toilet, grey tiles, white tiles, marble tiles, grey walls, vinyl flooring, a submerged sink, quartz worktops, grey floors and a hinged door.

This full bathroom remodel began with removing carpet and a small tub. It made a full transformation with a walk in shower, marble floors, new plumbing and hardware, lighting, and a crisp color palette.
Amy Bartlam

Dave M. Davis Photography, Showplace Wood Products
This is an example of a medium sized classic ensuite bathroom in Other with a submerged sink, shaker cabinets, grey cabinets, engineered stone worktops, a freestanding bath, an alcove shower, a one-piece toilet, white tiles, porcelain tiles, grey walls and porcelain flooring.
This is an example of a medium sized classic ensuite bathroom in Other with a submerged sink, shaker cabinets, grey cabinets, engineered stone worktops, a freestanding bath, an alcove shower, a one-piece toilet, white tiles, porcelain tiles, grey walls and porcelain flooring.

Fred Golden Photography©
Medium sized traditional ensuite bathroom in Detroit with a submerged sink, recessed-panel cabinets, dark wood cabinets, granite worktops, a corner shower, beige tiles, ceramic tiles, grey walls, porcelain flooring and a built-in bath.
Medium sized traditional ensuite bathroom in Detroit with a submerged sink, recessed-panel cabinets, dark wood cabinets, granite worktops, a corner shower, beige tiles, ceramic tiles, grey walls, porcelain flooring and a built-in bath.

Main Floor Photography
Inspiration for a medium sized classic bathroom in Dallas with a submerged sink, a walk-in shower, grey tiles, porcelain tiles, pebble tile flooring, beige walls and an open shower.
Inspiration for a medium sized classic bathroom in Dallas with a submerged sink, a walk-in shower, grey tiles, porcelain tiles, pebble tile flooring, beige walls and an open shower.

This is an example of a medium sized classic ensuite bathroom in Orange County with shaker cabinets, grey cabinets, a submerged bath, an alcove shower, grey walls, marble flooring, a submerged sink, engineered stone worktops, white floors, a hinged door, white worktops, double sinks and a built in vanity unit.

This is an example of a medium sized classic ensuite wet room bathroom in Other with a built in vanity unit, grey tiles, a hinged door and a shower bench.

Floor Tile: Bianco Dolomiti , Manufactured by Artistic Tile
Shower Floor Tile: Carrara Bella, Manufactured by AKDO
Shower Accent Wall Tile: Perspective Pivot, Manufactured by AKDO
Shower Wall Tile: Stellar in Pure White, Manufactured by Sonoma Tilemakers
Tile Distributed by Devon Tile & Design Studio Cabinetry: Glenbrook Framed Painted Halo, Designed and Manufactured by Glenbrook Cabinetry
Countertops: San Vincent, Manufactured by Polarstone, Distributed by Renaissance Marble & Granite, Inc. Shower Bench: Pure White Quartz, Distributed by Renaissance Marble & Granite, Inc.
Lighting: Chatham, Manufactured by Hudson Valley Lighting, Distributed by Bright Light Design Center
Bathtub: Willa, Manufactured and Distributed by Ferguson

Paul Vu
Design ideas for a medium sized classic ensuite half tiled bathroom in Los Angeles with flat-panel cabinets, an alcove shower, white tiles, ceramic tiles, white walls, a vessel sink, engineered stone worktops, a hinged door, white worktops, mosaic tile flooring, black floors and medium wood cabinets.
Design ideas for a medium sized classic ensuite half tiled bathroom in Los Angeles with flat-panel cabinets, an alcove shower, white tiles, ceramic tiles, white walls, a vessel sink, engineered stone worktops, a hinged door, white worktops, mosaic tile flooring, black floors and medium wood cabinets.

FIRST PLACE 2018 ASID DESIGN OVATION AWARD / MASTER BATH OVER $50,000. In addition to a much-needed update, the clients desired a spa-like environment for their Master Bath. Sea Pearl Quartzite slabs were used on an entire wall and around the vanity and served as this ethereal palette inspiration. Luxuries include a soaking tub, decorative lighting, heated floor, towel warmers and bidet. Michael Hunter

This is an example of a medium sized classic shower room bathroom in San Francisco with recessed-panel cabinets, grey cabinets, an alcove bath, a shower/bath combination, a two-piece toilet, grey tiles, porcelain tiles, grey walls, a submerged sink, marble worktops and a shower curtain.

Design ideas for a medium sized classic ensuite bathroom in Austin with shaker cabinets, white cabinets, an alcove shower, grey tiles, white walls, a submerged sink and engineered stone worktops.

Contemporary bathroom with vintage sink
Design ideas for a medium sized contemporary ensuite bathroom in Portland with black cabinets, a corner shower, white tiles, metro tiles, white walls, ceramic flooring, a submerged sink, grey floors, a sliding door, white worktops and shaker cabinets.
Design ideas for a medium sized contemporary ensuite bathroom in Portland with black cabinets, a corner shower, white tiles, metro tiles, white walls, ceramic flooring, a submerged sink, grey floors, a sliding door, white worktops and shaker cabinets.

All Photos by Nikolas Koenig
Photo of a medium sized contemporary ensuite bathroom in New York with a submerged sink, flat-panel cabinets, blue cabinets, a submerged bath, white tiles, white walls, stone slabs, marble worktops, white floors and white worktops.
Photo of a medium sized contemporary ensuite bathroom in New York with a submerged sink, flat-panel cabinets, blue cabinets, a submerged bath, white tiles, white walls, stone slabs, marble worktops, white floors and white worktops.

Design ideas for a medium sized classic ensuite bathroom in Columbus with recessed-panel cabinets, distressed cabinets, a built-in shower, beige tiles, porcelain tiles, grey walls, porcelain flooring, a submerged sink, engineered stone worktops, grey floors, a hinged door, multi-coloured worktops and a two-piece toilet.

When demoing this space the shower needed to be turned...the stairwell tread from the downstairs was framed higher than expected. It is now hidden from view under the bench. Needing it to move furthur into the expansive shower than truly needed, we created a ledge and capped it for product/backrest. We also utilized the area behind the bench for open cubbies for towels.
Medium Sized Bathroom Ideas and Designs
5

 Shelves and shelving units, like ladder shelves, will give you extra space without taking up too much floor space. Also look for wire, wicker or fabric baskets, large and small, to store items under or next to the sink, or even on the wall.
Shelves and shelving units, like ladder shelves, will give you extra space without taking up too much floor space. Also look for wire, wicker or fabric baskets, large and small, to store items under or next to the sink, or even on the wall.  The sink, the mirror, shower and/or bath are the places where you might want the clearest and strongest light. You can use these if you want it to be bright and clear. Otherwise, you might want to look at some soft, ambient lighting in the form of chandeliers, short pendants or wall lamps. You could use accent lighting around your bath in the form to create a tranquil, spa feel, as well.
The sink, the mirror, shower and/or bath are the places where you might want the clearest and strongest light. You can use these if you want it to be bright and clear. Otherwise, you might want to look at some soft, ambient lighting in the form of chandeliers, short pendants or wall lamps. You could use accent lighting around your bath in the form to create a tranquil, spa feel, as well. 