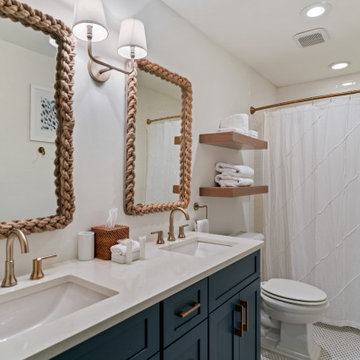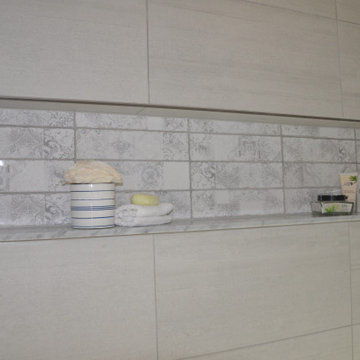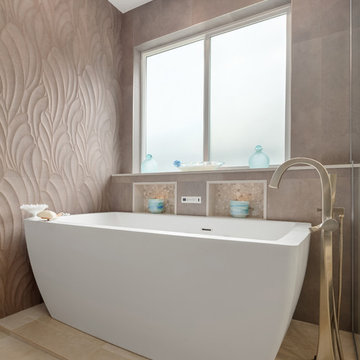Medium Sized Bathroom Ideas and Designs

Inspiration for a medium sized retro shower room bathroom in Denver with flat-panel cabinets, red cabinets, a one-piece toilet, white tiles, ceramic tiles, white walls, ceramic flooring, a submerged sink, engineered stone worktops, black worktops, a single sink, a freestanding vanity unit and wallpapered walls.

Simple clean design...in this master bathroom renovation things were kept in the same place but in a very different interpretation. The shower is where the exiting one was, but the walls surrounding it were taken out, a curbless floor was installed with a sleek tile-over linear drain that really goes away. A free-standing bathtub is in the same location that the original drop in whirlpool tub lived prior to the renovation. The result is a clean, contemporary design with some interesting "bling" effects like the bubble chandelier and the mirror rounds mosaic tile located in the back of the niche.

Medium sized farmhouse shower room bathroom in Denver with shaker cabinets, white cabinets, an alcove shower, a two-piece toilet, white tiles, metro tiles, white walls, a submerged sink, grey floors, white worktops, a built in vanity unit, an alcove bath, ceramic flooring, marble worktops, a shower curtain and a single sink.

This is an example of a medium sized traditional ensuite bathroom in San Francisco with brown cabinets, a walk-in shower, a one-piece toilet, beige tiles, marble tiles, beige walls, cement flooring, a built-in sink, marble worktops, grey floors, a hinged door, white worktops, a shower bench, a single sink, a built in vanity unit and shaker cabinets.

2019 Addition/Remodel by Steven Allen Designs, LLC - Featuring Clean Subtle lines + 42" Front Door + 48" Italian Tiles + Quartz Countertops + Custom Shaker Cabinets + Oak Slat Wall and Trim Accents + Design Fixtures + Artistic Tiles + Wild Wallpaper + Top of Line Appliances

Inspiration for a medium sized traditional bathroom in Orlando with open cabinets, brown cabinets, a corner shower, a one-piece toilet, white tiles, ceramic tiles, white walls, ceramic flooring, grey floors, a hinged door, white worktops, a single sink and a freestanding vanity unit.

Design ideas for a medium sized traditional ensuite bathroom in Philadelphia with recessed-panel cabinets, white cabinets, a built-in shower, grey tiles, marble tiles, marble flooring, a pedestal sink, marble worktops, grey floors, a hinged door, white worktops, double sinks, wainscoting, grey walls and a built in vanity unit.

This spa like master bath was transformed into an eye catching oasis featuring a marble patterned accent wall, freestanding tub and spacious corner shower. His and hers vanities face one another, while the toilet is tucked away in a separate water closet. The beaded chandelier over the tub serves as a beautiful focal point and accents the curved picture window that floods the bath with natural light.

Modern black and white en-suite with basket weave floor tile, black double vanity with slab doors and a large shower with black metropolitan glass enclosure.
Photos by VLG Photography

Master Bath Remodel showcases new vanity cabinets, linen closet, and countertops with top mount sink. Shower / Tub surround completed with a large white subway tile and a large Italian inspired mosaic wall niche. Tile floors tie all the elements together in this beautiful bathroom.
Client loved their beautiful bathroom remodel: "French Creek Designs was easy to work with and provided us with a quality product. Karen guided us in making choices for our bathroom remodels that are beautiful and functional. Their showroom is stocked with the latest designs and materials. Definitely would work with them in the future."
French Creek Designs Kitchen & Bath Design Center
Making Your Home Beautiful One Room at A Time…
French Creek Designs Kitchen & Bath Design Studio - where selections begin. Let us design and dream with you. Overwhelmed on where to start that home improvement, kitchen or bath project? Let our designers sit down with you and take the overwhelming out of the picture and assist in choosing your materials. Whether new construction, full remodel or just a partial remodel, we can help you to make it an enjoyable experience to design your dream space. Call to schedule your free design consultation today with one of our exceptional designers 307-337-4500.
#openforbusiness #casper #wyoming #casperbusiness #frenchcreekdesigns #shoplocal #casperwyoming #bathremodeling #bathdesigners #cabinets #countertops #knobsandpulls #sinksandfaucets #flooring #tileandmosiacs #homeimprovement #masterbath #guestbath #smallbath #luxurybath

Located in Old Seagrove, FL, this 1980's beach house was is steps away from the beach and a short walk from Seaside Square. Working with local general contractor, Corestruction, the existing 3 bedroom and 3 bath house was completely remodeled. Additionally, 3 more bedrooms and bathrooms were constructed over the existing garage and kitchen, staying within the original footprint. This modern coastal design focused on maximizing light and creating a comfortable and inviting home to accommodate large families vacationing at the beach. The large backyard was completely overhauled, adding a pool, limestone pavers and turf, to create a relaxing outdoor living space.

Custom Niche with a pretty distressed accent tile and marble ledge.
Photo of a medium sized contemporary ensuite bathroom in Ottawa with beaded cabinets, white cabinets, an alcove bath, a shower/bath combination, a two-piece toilet, grey walls, ceramic flooring, a submerged sink, engineered stone worktops, grey floors, a sliding door, grey worktops, a wall niche, a single sink and a freestanding vanity unit.
Photo of a medium sized contemporary ensuite bathroom in Ottawa with beaded cabinets, white cabinets, an alcove bath, a shower/bath combination, a two-piece toilet, grey walls, ceramic flooring, a submerged sink, engineered stone worktops, grey floors, a sliding door, grey worktops, a wall niche, a single sink and a freestanding vanity unit.

About five years ago, these homeowners saw the potential in a brick-and-oak-heavy, wallpaper-bedecked, 1990s-in-all-the-wrong-ways home tucked in a wooded patch among fields somewhere between Indianapolis and Bloomington. Their first project with SYH was a kitchen remodel, a total overhaul completed by JL Benton Contracting, that added color and function for this family of three (not counting the cats). A couple years later, they were knocking on our door again to strip the ensuite bedroom of its ruffled valences and red carpet—a bold choice that ran right into the bathroom (!)—and make it a serene retreat. Color and function proved the goals yet again, and JL Benton was back to make the design reality. The clients thoughtfully chose to maximize their budget in order to get a whole lot of bells and whistles—details that undeniably change their daily experience of the space. The fantastic zero-entry shower is composed of handmade tile from Heath Ceramics of California. A window where the was none, a handsome teak bench, thoughtful niches, and Kohler fixtures in vibrant brushed nickel finish complete the shower. Custom mirrors and cabinetry by Stoll’s Woodworking, in both the bathroom and closet, elevate the whole design. What you don't see: heated floors, which everybody needs in Indiana.
Contractor: JL Benton Contracting
Cabinetry: Stoll's Woodworking
Photographer: Michiko Owaki

This master bath layout was large, but awkward, with faux Grecian columns flanking a huge corner tub. He prefers showers; she always bathes. This traditional bath had an outdated appearance and had not worn well over time. The owners sought a more personalized and inviting space with increased functionality.
The new design provides a larger shower, free-standing tub, increased storage, a window for the water-closet and a large combined walk-in closet. This contemporary spa-bath offers a dedicated space for each spouse and tremendous storage.
The white dimensional tile catches your eye – is it wallpaper OR tile? You have to see it to believe!

Kids hall bath, glass tile, porcelain tile, board and batton paneling, quartz countertop, colored vanity
Inspiration for a medium sized traditional family bathroom in San Francisco with shaker cabinets, turquoise cabinets, glass tiles, white walls, porcelain flooring, a submerged sink, engineered stone worktops, grey floors and white worktops.
Inspiration for a medium sized traditional family bathroom in San Francisco with shaker cabinets, turquoise cabinets, glass tiles, white walls, porcelain flooring, a submerged sink, engineered stone worktops, grey floors and white worktops.

Photo of a medium sized contemporary shower room bathroom in Other with open cabinets, medium wood cabinets, an alcove shower, grey tiles, porcelain tiles, porcelain flooring, a vessel sink, wooden worktops, grey floors, brown worktops, a wall niche, double sinks and a floating vanity unit.

All black bathroom design with elongated hex tile.
This is an example of a medium sized urban shower room bathroom in New York with a one-piece toilet, cement flooring, black cabinets, black walls, an integrated sink, black floors, white worktops, recessed-panel cabinets, an alcove shower, grey tiles, metro tiles, solid surface worktops and an open shower.
This is an example of a medium sized urban shower room bathroom in New York with a one-piece toilet, cement flooring, black cabinets, black walls, an integrated sink, black floors, white worktops, recessed-panel cabinets, an alcove shower, grey tiles, metro tiles, solid surface worktops and an open shower.

Inspiration for a medium sized classic ensuite bathroom in Chicago with light wood cabinets, white walls, white floors, white worktops, shaker cabinets, an alcove shower, porcelain flooring, a submerged sink, engineered stone worktops, a hinged door, double sinks and a built in vanity unit.

Inspiration for a medium sized contemporary bathroom in Chicago with multi-coloured walls, a wall-mounted sink, engineered stone worktops and white worktops.

. Accentuated ultra-luxurious design brings alive the concept of comfort that gently transforms into sophistication. It serves timeless comfort with a twist of modernism and instantly uplifts the overall design vibe.
Medium Sized Bathroom Ideas and Designs
6

 Shelves and shelving units, like ladder shelves, will give you extra space without taking up too much floor space. Also look for wire, wicker or fabric baskets, large and small, to store items under or next to the sink, or even on the wall.
Shelves and shelving units, like ladder shelves, will give you extra space without taking up too much floor space. Also look for wire, wicker or fabric baskets, large and small, to store items under or next to the sink, or even on the wall.  The sink, the mirror, shower and/or bath are the places where you might want the clearest and strongest light. You can use these if you want it to be bright and clear. Otherwise, you might want to look at some soft, ambient lighting in the form of chandeliers, short pendants or wall lamps. You could use accent lighting around your bath in the form to create a tranquil, spa feel, as well.
The sink, the mirror, shower and/or bath are the places where you might want the clearest and strongest light. You can use these if you want it to be bright and clear. Otherwise, you might want to look at some soft, ambient lighting in the form of chandeliers, short pendants or wall lamps. You could use accent lighting around your bath in the form to create a tranquil, spa feel, as well. 