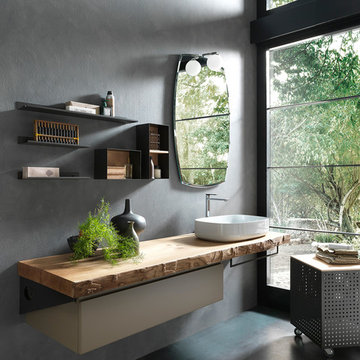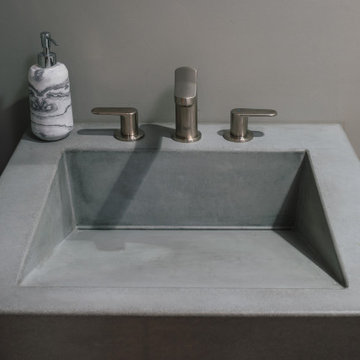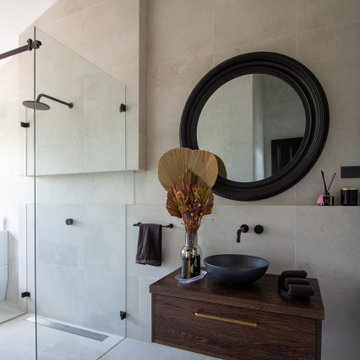Medium Sized Bathroom with Brown Worktops Ideas and Designs
Refine by:
Budget
Sort by:Popular Today
1 - 20 of 5,750 photos
Item 1 of 3

DHV Architects have designed the new second floor at this large detached house in Henleaze, Bristol. The brief was to fit a generous master bedroom and a high end bathroom into the loft space. Crittall style glazing combined with mono chromatic colours create a sleek contemporary feel. A large rear dormer with an oversized window make the bedroom light and airy.

Master Bath with double person shower, shower benches, free standing tub and double vanity.
This is an example of a medium sized mediterranean ensuite bathroom in San Francisco with a freestanding bath, beige floors, recessed-panel cabinets, dark wood cabinets, an alcove shower, multi-coloured tiles, mosaic tiles, brown walls, porcelain flooring, a submerged sink, granite worktops, brown worktops, a wall niche and a shower bench.
This is an example of a medium sized mediterranean ensuite bathroom in San Francisco with a freestanding bath, beige floors, recessed-panel cabinets, dark wood cabinets, an alcove shower, multi-coloured tiles, mosaic tiles, brown walls, porcelain flooring, a submerged sink, granite worktops, brown worktops, a wall niche and a shower bench.

Medium sized modern ensuite bathroom in Austin with flat-panel cabinets, light wood cabinets, white tiles, porcelain tiles, white walls, concrete flooring, a built-in sink, wooden worktops, grey floors and brown worktops.

This master bathroom remodel has been beautifully fused with industrial aesthetics and a touch of rustic charm. The centerpiece of this transformation is the dark pine vanity, exuding a warm and earthy vibe, offering ample storage and illuminated by carefully placed vanity lighting. Twin porcelain table-top sinks provide both functionality and elegance. The shower area boasts an industrial touch with a rain shower head featuring a striking black with bronze accents finish. A linear shower drain adds a modern touch, while the floor is adorned with sliced pebble tiles, invoking a natural, spa-like atmosphere. This Fort Worth master bathroom remodel seamlessly marries the rugged and the refined, creating a retreat that's as visually captivating as it is relaxing.

A large, wall hung timber vanity with white basin draws the eye in this otherwise simple bathroom. Providing closed and open storage, there is a matching cabinet above the vanity. The timber contrasts with the large format grey wall and floor tiles, and the tapware's brass tones marry beautifully with the timber. Natural breezes and ventilation via the louvre windows.

Medium sized contemporary family bathroom in Paris with an alcove bath, a shower/bath combination, multi-coloured tiles, beige tiles, beige floors, flat-panel cabinets, light wood cabinets, porcelain tiles, porcelain flooring, a vessel sink, a sliding door, brown worktops and a floating vanity unit.

salle de bain antony, salle de bain 92, salles de bain antony, salle de bain archeda, salle de bain les hauts-de-seine, salle de bain moderne, salles de bain sur-mesure, sdb 92

Double sink gray bathroom with manor house porcelain tile floors. Manor house tile has the look of natural stone with the durability of porcelain.
Photo of a medium sized world-inspired ensuite bathroom in Birmingham with grey tiles, porcelain tiles, grey walls, porcelain flooring, flat-panel cabinets, light wood cabinets, a vessel sink, a walk-in shower, a one-piece toilet, wooden worktops, grey floors and brown worktops.
Photo of a medium sized world-inspired ensuite bathroom in Birmingham with grey tiles, porcelain tiles, grey walls, porcelain flooring, flat-panel cabinets, light wood cabinets, a vessel sink, a walk-in shower, a one-piece toilet, wooden worktops, grey floors and brown worktops.

A leaky garden tub is replaced by a walk-in shower featuring marble bullnose accents. The homeowner found the dresser on Craigslist and refinished it for a shabby-chic vanity with sleek modern vessel sinks. Beadboard wainscoting dresses up the walls and lends the space a chabby-chic feel.
Garrett Buell

Published around the world: Master Bathroom with low window inside shower stall for natural light. Shower is a true-divided lite design with tempered glass for safety. Shower floor is of small cararra marble tile. Interior by Robert Nebolon and Sarah Bertram.
Robert Nebolon Architects; California Coastal design
San Francisco Modern, Bay Area modern residential design architects, Sustainability and green design
Matthew Millman: photographer
Link to New York Times May 2013 article about the house: http://www.nytimes.com/2013/05/16/greathomesanddestinations/the-houseboat-of-their-dreams.html?_r=0

Coburg Frieze is a purified design that questions what’s really needed.
The interwar property was transformed into a long-term family home that celebrates lifestyle and connection to the owners’ much-loved garden. Prioritising quality over quantity, the crafted extension adds just 25sqm of meticulously considered space to our clients’ home, honouring Dieter Rams’ enduring philosophy of “less, but better”.
We reprogrammed the original floorplan to marry each room with its best functional match – allowing an enhanced flow of the home, while liberating budget for the extension’s shared spaces. Though modestly proportioned, the new communal areas are smoothly functional, rich in materiality, and tailored to our clients’ passions. Shielding the house’s rear from harsh western sun, a covered deck creates a protected threshold space to encourage outdoor play and interaction with the garden.
This charming home is big on the little things; creating considered spaces that have a positive effect on daily life.

Bold color in a turn-of-the-century home with an odd layout, and beautiful natural light. A two-tone shower room with Kohler fixtures, and a custom walnut vanity shine against traditional hexagon floor pattern. Photography: @erinkonrathphotography Styling: Natalie Marotta Style

This transformation started with a builder grade bathroom and was expanded into a sauna wet room. With cedar walls and ceiling and a custom cedar bench, the sauna heats the space for a relaxing dry heat experience. The goal of this space was to create a sauna in the secondary bathroom and be as efficient as possible with the space. This bathroom transformed from a standard secondary bathroom to a ergonomic spa without impacting the functionality of the bedroom.
This project was super fun, we were working inside of a guest bedroom, to create a functional, yet expansive bathroom. We started with a standard bathroom layout and by building out into the large guest bedroom that was used as an office, we were able to create enough square footage in the bathroom without detracting from the bedroom aesthetics or function. We worked with the client on her specific requests and put all of the materials into a 3D design to visualize the new space.
Houzz Write Up: https://www.houzz.com/magazine/bathroom-of-the-week-stylish-spa-retreat-with-a-real-sauna-stsetivw-vs~168139419
The layout of the bathroom needed to change to incorporate the larger wet room/sauna. By expanding the room slightly it gave us the needed space to relocate the toilet, the vanity and the entrance to the bathroom allowing for the wet room to have the full length of the new space.
This bathroom includes a cedar sauna room that is incorporated inside of the shower, the custom cedar bench follows the curvature of the room's new layout and a window was added to allow the natural sunlight to come in from the bedroom. The aromatic properties of the cedar are delightful whether it's being used with the dry sauna heat and also when the shower is steaming the space. In the shower are matching porcelain, marble-look tiles, with architectural texture on the shower walls contrasting with the warm, smooth cedar boards. Also, by increasing the depth of the toilet wall, we were able to create useful towel storage without detracting from the room significantly.
This entire project and client was a joy to work with.

Inspiration for a medium sized contemporary ensuite bathroom in Turin with flat-panel cabinets, white cabinets, a built-in shower, a two-piece toilet, white tiles, porcelain tiles, white walls, porcelain flooring, a vessel sink, wooden worktops, grey floors, an open shower, brown worktops, double sinks, a floating vanity unit and a drop ceiling.

This is an example of a medium sized modern shower room bathroom in Melbourne with flat-panel cabinets, light wood cabinets, a walk-in shower, a wall mounted toilet, blue tiles, cement tiles, grey walls, cement flooring, a vessel sink, wooden worktops, grey floors, an open shower, brown worktops, a wall niche, a single sink and a floating vanity unit.

This is an example of a medium sized contemporary ensuite bathroom in Brisbane with recessed-panel cabinets, light wood cabinets, a built-in bath, a walk-in shower, a wall mounted toilet, grey tiles, mosaic tiles, white walls, ceramic flooring, a wall-mounted sink, wooden worktops, grey floors, an open shower, brown worktops, a single sink, a floating vanity unit, a timber clad ceiling and wainscoting.

A transitional bathroom design with Earth tone color palette. A concrete sink set on a floating piece of raw wood. Black stainless faucet, black hardware, a round mirror, and glass globe pendant lighting.

Minimalist in nature with ornate elements
This is an example of a medium sized contemporary shower room bathroom in Sydney with flat-panel cabinets, dark wood cabinets, a built-in shower, a one-piece toilet, grey tiles, grey walls, porcelain flooring, a vessel sink, wooden worktops, grey floors, a hinged door, brown worktops, a single sink and a floating vanity unit.
This is an example of a medium sized contemporary shower room bathroom in Sydney with flat-panel cabinets, dark wood cabinets, a built-in shower, a one-piece toilet, grey tiles, grey walls, porcelain flooring, a vessel sink, wooden worktops, grey floors, a hinged door, brown worktops, a single sink and a floating vanity unit.

Reforma integral Sube Interiorismo www.subeinteriorismo.com
Fotografía Biderbost Photo
Photo of a medium sized scandinavian ensuite bathroom in Bilbao with white cabinets, a built-in shower, a wall mounted toilet, blue tiles, ceramic tiles, ceramic flooring, a vessel sink, laminate worktops, a hinged door, brown worktops, a wall niche, a single sink, a built in vanity unit, blue walls, beige floors and flat-panel cabinets.
Photo of a medium sized scandinavian ensuite bathroom in Bilbao with white cabinets, a built-in shower, a wall mounted toilet, blue tiles, ceramic tiles, ceramic flooring, a vessel sink, laminate worktops, a hinged door, brown worktops, a wall niche, a single sink, a built in vanity unit, blue walls, beige floors and flat-panel cabinets.

Photo of a medium sized shower room bathroom in Denver with medium wood cabinets, white walls, a vessel sink, wooden worktops, multi-coloured floors, brown worktops, a single sink, a freestanding vanity unit and open cabinets.
Medium Sized Bathroom with Brown Worktops Ideas and Designs
1

 Shelves and shelving units, like ladder shelves, will give you extra space without taking up too much floor space. Also look for wire, wicker or fabric baskets, large and small, to store items under or next to the sink, or even on the wall.
Shelves and shelving units, like ladder shelves, will give you extra space without taking up too much floor space. Also look for wire, wicker or fabric baskets, large and small, to store items under or next to the sink, or even on the wall.  The sink, the mirror, shower and/or bath are the places where you might want the clearest and strongest light. You can use these if you want it to be bright and clear. Otherwise, you might want to look at some soft, ambient lighting in the form of chandeliers, short pendants or wall lamps. You could use accent lighting around your bath in the form to create a tranquil, spa feel, as well.
The sink, the mirror, shower and/or bath are the places where you might want the clearest and strongest light. You can use these if you want it to be bright and clear. Otherwise, you might want to look at some soft, ambient lighting in the form of chandeliers, short pendants or wall lamps. You could use accent lighting around your bath in the form to create a tranquil, spa feel, as well. 