Medium Sized Bathroom with Yellow Tiles Ideas and Designs
Refine by:
Budget
Sort by:Popular Today
1 - 20 of 769 photos
Item 1 of 3

Design ideas for a medium sized eclectic grey and yellow family bathroom in London with flat-panel cabinets, light wood cabinets, a built-in bath, a shower/bath combination, a wall mounted toilet, yellow tiles, ceramic tiles, yellow walls, cement flooring, a trough sink, wooden worktops, yellow floors, a single sink and a freestanding vanity unit.

When one thing leads to another...and another...and another...
This fun family of 5 humans and one pup enlisted us to do a simple living room/dining room upgrade. Those led to updating the kitchen with some simple upgrades. (Thanks to Superior Tile and Stone) And that led to a total primary suite gut and renovation (Thanks to Verity Kitchens and Baths). When we were done, they sold their now perfect home and upgraded to the Beach Modern one a few galleries back. They might win the award for best Before/After pics in both projects! We love working with them and are happy to call them our friends.
Design by Eden LA Interiors
Photo by Kim Pritchard Photography
Custom cabinets and tile design for this stunning master bath.
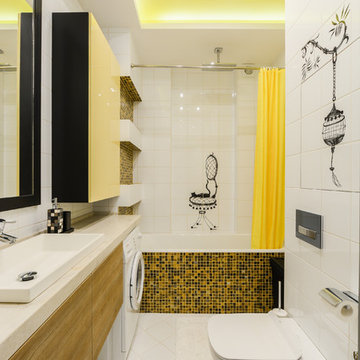
This is an example of a medium sized contemporary ensuite bathroom in Other with flat-panel cabinets, medium wood cabinets, an alcove bath, a shower/bath combination, a wall mounted toilet, white tiles, yellow tiles, black tiles, white walls, mosaic tiles, a vessel sink and a shower curtain.
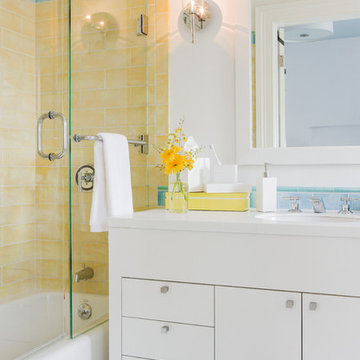
Michael Lee
Design ideas for a medium sized modern shower room bathroom in Boston with a submerged sink, flat-panel cabinets, white cabinets, an alcove bath, a shower/bath combination, yellow tiles, metro tiles, white walls, ceramic flooring, engineered stone worktops and white floors.
Design ideas for a medium sized modern shower room bathroom in Boston with a submerged sink, flat-panel cabinets, white cabinets, an alcove bath, a shower/bath combination, yellow tiles, metro tiles, white walls, ceramic flooring, engineered stone worktops and white floors.

Il s'agit de la toute première maison entièrement construite par Mon Concept Habitation ! Autre particularité de ce projet : il a été entièrement dirigé à distance. Nos clients sont une famille d'expatriés, ils étaient donc peu présents à Paris. Mais grâce à notre processus et le suivi du chantier via WhatsApp, les résultats ont été à la hauteur de leurs attentes.
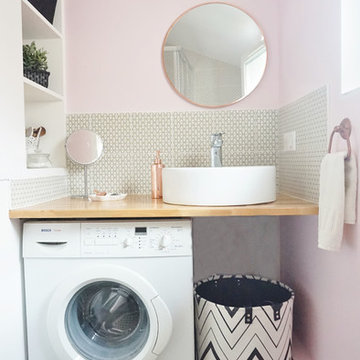
ADC l'atelier d'à côté Amandine Branji
Medium sized contemporary shower room bathroom in Paris with open cabinets, white cabinets, a wall mounted toilet, yellow tiles, cement tiles, pink walls, light hardwood flooring, a vessel sink, wooden worktops and brown worktops.
Medium sized contemporary shower room bathroom in Paris with open cabinets, white cabinets, a wall mounted toilet, yellow tiles, cement tiles, pink walls, light hardwood flooring, a vessel sink, wooden worktops and brown worktops.

Richardson Architects
Jonathan Mitchell Photography
Inspiration for a medium sized traditional shower room bathroom in San Francisco with white cabinets, a submerged bath, a shower/bath combination, grey tiles, yellow tiles, metro tiles, white walls, a submerged sink, grey floors, white worktops, concrete flooring and solid surface worktops.
Inspiration for a medium sized traditional shower room bathroom in San Francisco with white cabinets, a submerged bath, a shower/bath combination, grey tiles, yellow tiles, metro tiles, white walls, a submerged sink, grey floors, white worktops, concrete flooring and solid surface worktops.

Inspiration for a medium sized contemporary ensuite bathroom in Sydney with freestanding cabinets, dark wood cabinets, a corner bath, a corner shower, yellow tiles, mosaic tiles, yellow walls, porcelain flooring, a vessel sink, solid surface worktops, grey floors, a hinged door, beige worktops, a wall niche, double sinks and a floating vanity unit.

Medium sized traditional ensuite bathroom in Indianapolis with recessed-panel cabinets, brown cabinets, a walk-in shower, a two-piece toilet, yellow tiles, marble tiles, white walls, slate flooring, a submerged sink, engineered stone worktops, grey floors, an open shower, white worktops, a wall niche, double sinks and a floating vanity unit.
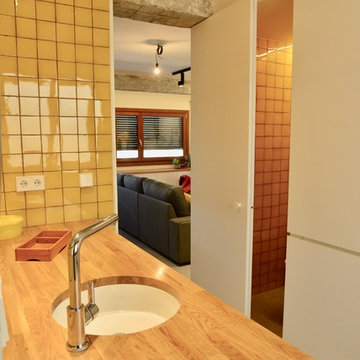
Un baño completo funcional y con mucho almacenaje
This is an example of a medium sized ensuite bathroom in Other with freestanding cabinets, white cabinets, a built-in bath, a wall mounted toilet, yellow tiles, ceramic tiles, yellow walls, concrete flooring, a submerged sink, wooden worktops, grey floors and brown worktops.
This is an example of a medium sized ensuite bathroom in Other with freestanding cabinets, white cabinets, a built-in bath, a wall mounted toilet, yellow tiles, ceramic tiles, yellow walls, concrete flooring, a submerged sink, wooden worktops, grey floors and brown worktops.
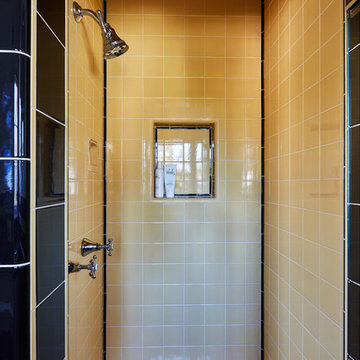
Dan Arnold Photo
Photo of a medium sized traditional ensuite bathroom in Orange County with white cabinets, an alcove bath, yellow tiles, porcelain tiles, white walls, porcelain flooring, a pedestal sink and tiled worktops.
Photo of a medium sized traditional ensuite bathroom in Orange County with white cabinets, an alcove bath, yellow tiles, porcelain tiles, white walls, porcelain flooring, a pedestal sink and tiled worktops.
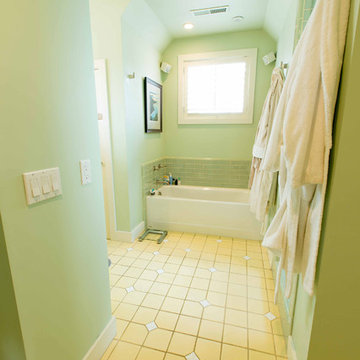
Design ideas for a medium sized classic shower room bathroom in Other with a pedestal sink, shaker cabinets, light wood cabinets, a built-in bath, an alcove shower, a one-piece toilet, yellow tiles, green tiles, ceramic tiles, green walls and ceramic flooring.
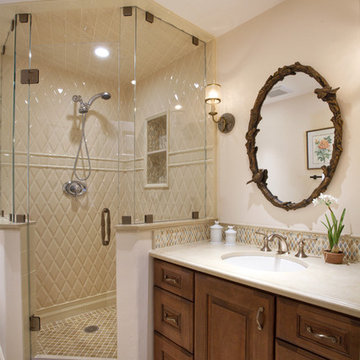
This is an example of a medium sized classic ensuite bathroom in San Francisco with raised-panel cabinets, dark wood cabinets, a corner shower, beige tiles, white tiles, yellow tiles, beige walls, porcelain flooring, a submerged sink, porcelain tiles, engineered stone worktops and beige floors.
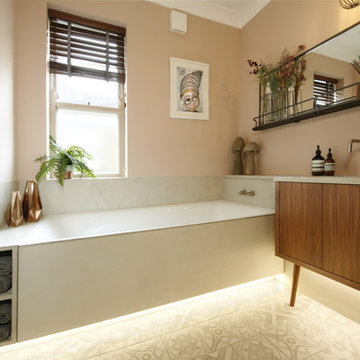
Photo of a medium sized contemporary family bathroom in London with flat-panel cabinets, medium wood cabinets, a built-in bath, yellow tiles, beige walls, porcelain flooring, a wall-mounted sink and wooden worktops.
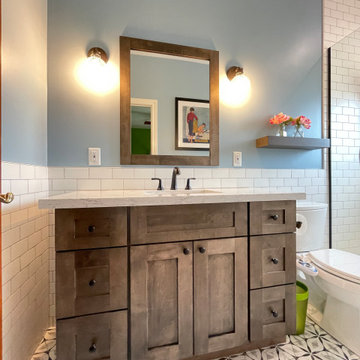
This Tempe home has gone through a major upgrade in the kids bathroom with a new custom shower, pre-made vanity, porcelain tile flooring, and all of the accessories to match.
Here are some of the items we completed for the bath remodel:
Installed a new tile shower floor with new subway tile for the shower wall; Installed rain shower and handheld shower heads; Installed a new pre-made vanity with dark brown cabinetry and a quartz countertop; Installed new and enchanting porcelain tile flooring.
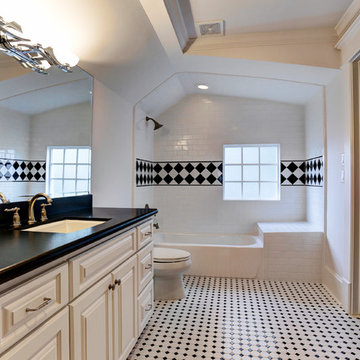
Inspiration for a medium sized classic family bathroom in Houston with a submerged sink, raised-panel cabinets, white cabinets, tiled worktops, an alcove bath, a shower/bath combination, a one-piece toilet, yellow tiles, ceramic tiles, white walls and ceramic flooring.
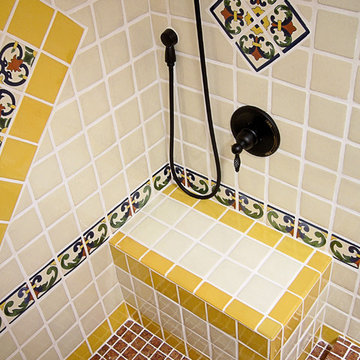
Design ideas for a medium sized shower room bathroom in Portland with raised-panel cabinets, light wood cabinets, an alcove shower, a one-piece toilet, blue tiles, white tiles, yellow tiles, ceramic tiles, white walls, brick flooring, an integrated sink, tiled worktops, red floors and a shower curtain.

Where are the bubbles? Love this room so much.
Inspiration for a medium sized classic ensuite bathroom in Salt Lake City with raised-panel cabinets, brown cabinets, a built-in bath, an alcove shower, a one-piece toilet, yellow tiles, ceramic tiles, yellow walls, ceramic flooring, a built-in sink, granite worktops, beige floors, a hinged door, brown worktops, an enclosed toilet, double sinks, a built in vanity unit, a wood ceiling and wood walls.
Inspiration for a medium sized classic ensuite bathroom in Salt Lake City with raised-panel cabinets, brown cabinets, a built-in bath, an alcove shower, a one-piece toilet, yellow tiles, ceramic tiles, yellow walls, ceramic flooring, a built-in sink, granite worktops, beige floors, a hinged door, brown worktops, an enclosed toilet, double sinks, a built in vanity unit, a wood ceiling and wood walls.

If the exterior of a house is its face the interior is its heart.
The house designed in the hacienda style was missing the matching interior.
We created a wonderful combination of Spanish color scheme and materials with amazing distressed wood rustic vanity and wrought iron fixtures.
The floors are made of 4 different sized chiseled edge travertine and the wall tiles are 4"x8" travertine subway tiles.
A full sized exterior shower system made out of copper is installed out the exterior of the tile to act as a center piece for the shower.
The huge double sink reclaimed wood vanity with matching mirrors and light fixtures are there to provide the "old world" look and feel.
Notice there is no dam for the shower pan, the shower is a step down, by that design you eliminate the need for the nuisance of having a step up acting as a dam.
Photography: R / G Photography
Medium Sized Bathroom with Yellow Tiles Ideas and Designs
1
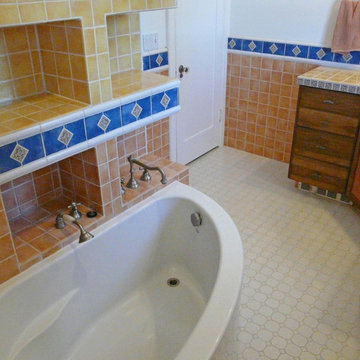

 Shelves and shelving units, like ladder shelves, will give you extra space without taking up too much floor space. Also look for wire, wicker or fabric baskets, large and small, to store items under or next to the sink, or even on the wall.
Shelves and shelving units, like ladder shelves, will give you extra space without taking up too much floor space. Also look for wire, wicker or fabric baskets, large and small, to store items under or next to the sink, or even on the wall.  The sink, the mirror, shower and/or bath are the places where you might want the clearest and strongest light. You can use these if you want it to be bright and clear. Otherwise, you might want to look at some soft, ambient lighting in the form of chandeliers, short pendants or wall lamps. You could use accent lighting around your bath in the form to create a tranquil, spa feel, as well.
The sink, the mirror, shower and/or bath are the places where you might want the clearest and strongest light. You can use these if you want it to be bright and clear. Otherwise, you might want to look at some soft, ambient lighting in the form of chandeliers, short pendants or wall lamps. You could use accent lighting around your bath in the form to create a tranquil, spa feel, as well. 