Medium Sized Beige Wardrobe Ideas and Designs
Refine by:
Budget
Sort by:Popular Today
1 - 20 of 1,850 photos
Item 1 of 3

This is an example of a medium sized classic gender neutral walk-in wardrobe in London with recessed-panel cabinets, blue cabinets, medium hardwood flooring, brown floors and a coffered ceiling.

Utility closets are most commonly used to house your practical day-to-day appliances and supplies. Featured in a prefinished maple and white painted oak, this layout is a perfect blend of style and function.
transFORM’s bifold hinge decorative doors, fold at the center, taking up less room when opened than conventional style doors.
Thanks to a generous amount of shelving, this tall and slim unit allows you to store everyday household items in a smart and organized way.
Top shelves provide enough depth to hold your extra towels and bulkier linens. Cleaning supplies are easy to locate and arrange with our pull-out trays. Our sliding chrome basket not only matches the cabinet’s finishes but also serves as a convenient place to store your dirty dusting cloths until laundry day.
The space is maximized with smart storage features like an Elite Broom Hook, which is designed to keep long-handled items upright and out of the way.
An organized utility closet is essential to keeping things in order during your day-to-day chores. transFORM’s custom closets can provide you with an efficient layout that places everything you need within reach.
Photography by Ken Stabile

Master closet with unique chandelier and wallpaper with vintage chair and floral rug.
Design ideas for a medium sized classic gender neutral walk-in wardrobe in Denver with glass-front cabinets, dark hardwood flooring, brown floors and a feature wall.
Design ideas for a medium sized classic gender neutral walk-in wardrobe in Denver with glass-front cabinets, dark hardwood flooring, brown floors and a feature wall.
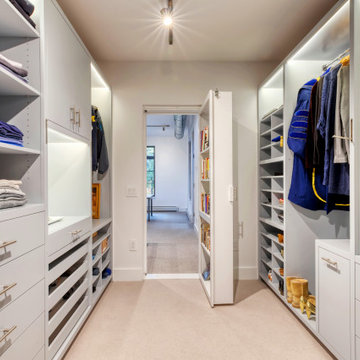
Medium sized modern gender neutral walk-in wardrobe in New York with flat-panel cabinets, grey cabinets, carpet and beige floors.

TEAM:
Architect: LDa Architecture & Interiors
Builder (Kitchen/ Mudroom Addition): Shanks Engineering & Construction
Builder (Master Suite Addition): Hampden Design
Photographer: Greg Premru
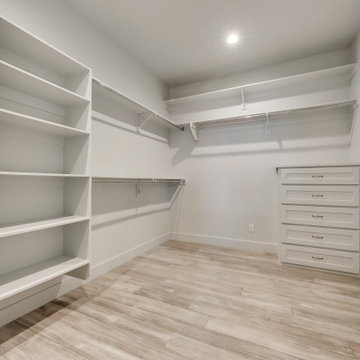
Inspiration for a medium sized contemporary gender neutral walk-in wardrobe in Dallas with recessed-panel cabinets, white cabinets, medium hardwood flooring and brown floors.

Bathed in sunlight from the large window expanse, the master bedroom closet speaks to the amount of detail the Allen and James design team brought to this project. An amazing light fixture by Visual Comfort delivers bling and a wow factor to this dressing retreat. Illumination of the classic cabinetry is also added with a shimmering white finish.
Photographer: Michael Blevins Photo

Project photographer-Therese Hyde This photo features the master walk in closet
Design ideas for a medium sized country gender neutral walk-in wardrobe in Los Angeles with open cabinets, white cabinets, medium hardwood flooring and brown floors.
Design ideas for a medium sized country gender neutral walk-in wardrobe in Los Angeles with open cabinets, white cabinets, medium hardwood flooring and brown floors.

Inspiration for a medium sized traditional gender neutral walk-in wardrobe in Houston with open cabinets, white cabinets, medium hardwood flooring and brown floors.
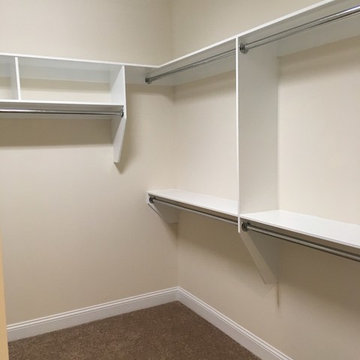
Mike N.
Custom Built closet with custom shelving.
Photo of a medium sized traditional gender neutral walk-in wardrobe in Raleigh with open cabinets, white cabinets, carpet and brown floors.
Photo of a medium sized traditional gender neutral walk-in wardrobe in Raleigh with open cabinets, white cabinets, carpet and brown floors.
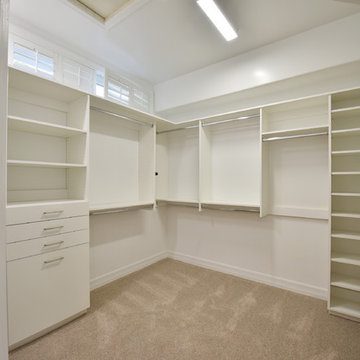
Photo of a medium sized contemporary gender neutral walk-in wardrobe in Phoenix with open cabinets, white cabinets, carpet and beige floors.
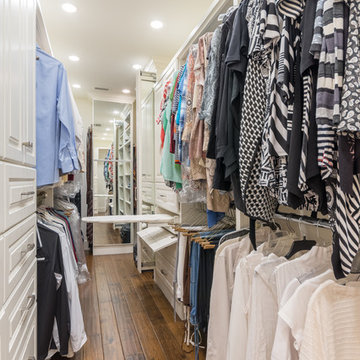
Christopher Davison, AIA
Design ideas for a medium sized classic gender neutral walk-in wardrobe in Austin with raised-panel cabinets, white cabinets and medium hardwood flooring.
Design ideas for a medium sized classic gender neutral walk-in wardrobe in Austin with raised-panel cabinets, white cabinets and medium hardwood flooring.
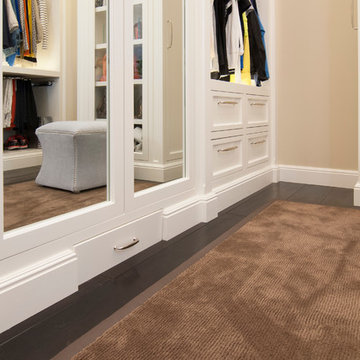
Medium sized classic gender neutral dressing room in San Francisco with recessed-panel cabinets, white cabinets and dark hardwood flooring.
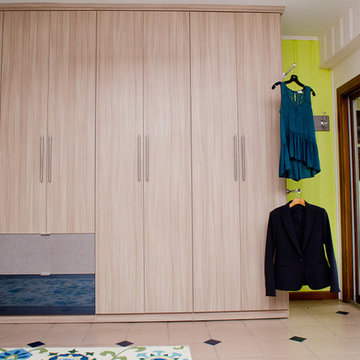
Designer: Susan Martin-Gibbons; Photography: Pretty Pear Photography
Inspiration for a medium sized contemporary gender neutral standard wardrobe in Indianapolis with flat-panel cabinets, light wood cabinets and ceramic flooring.
Inspiration for a medium sized contemporary gender neutral standard wardrobe in Indianapolis with flat-panel cabinets, light wood cabinets and ceramic flooring.
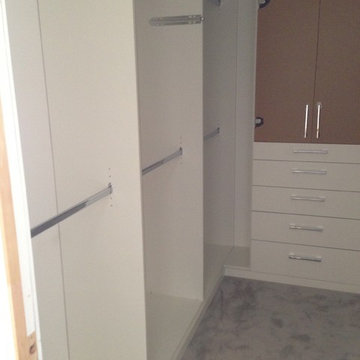
Simple, clean. Even with the protective cover on the clear lucite doors you can see our chic this closet is in this newly renovated penthouse.
Inspiration for a medium sized modern walk-in wardrobe for women in Los Angeles with flat-panel cabinets, white cabinets and carpet.
Inspiration for a medium sized modern walk-in wardrobe for women in Los Angeles with flat-panel cabinets, white cabinets and carpet.
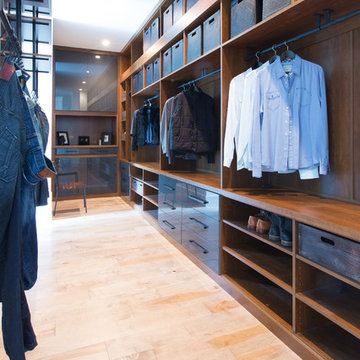
Shannon Lazic
This is an example of a medium sized contemporary walk-in wardrobe for men in Orlando with open cabinets, dark wood cabinets, light hardwood flooring, beige floors and feature lighting.
This is an example of a medium sized contemporary walk-in wardrobe for men in Orlando with open cabinets, dark wood cabinets, light hardwood flooring, beige floors and feature lighting.

Walk-In Closet in White with Pull out Hamper, Drawers & Shelve Unit , Double Hanging , Single Hang with Shelves
Inspiration for a medium sized modern gender neutral walk-in wardrobe in Miami with white cabinets, carpet and flat-panel cabinets.
Inspiration for a medium sized modern gender neutral walk-in wardrobe in Miami with white cabinets, carpet and flat-panel cabinets.
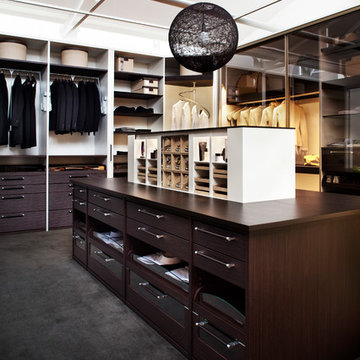
Custom designed wardrobe by Studio Becker of Sydney, with textured Sahara veneer fronts combined with white lacquer, and parsol brown sliding doors. The island contains a hidden jewelry lift for safe and convenient storage of valuables.

One of the most organized closets I've seen! With designated shelves, drawers, and hanging racks for everything from suits and dresses to shoes and purses, we also installed doors to ensure every item stays prestine and dust-free! A useful closet island space was also installed for easy storage and a place to fold clothes.
Designed by Michelle Yorke Interiors who also serves Seattle as well as Seattle's Eastside suburbs from Mercer Island all the way through Cle Elum.
For more about Michelle Yorke, click here: https://michelleyorkedesign.com/
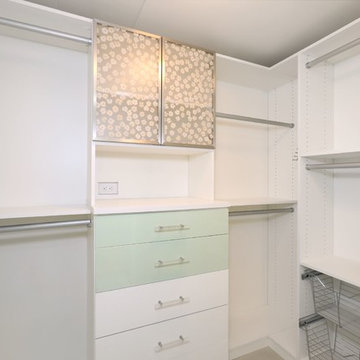
Photo of a medium sized contemporary walk-in wardrobe in Orange County with flat-panel cabinets, green cabinets, light hardwood flooring and brown floors.
Medium Sized Beige Wardrobe Ideas and Designs
1