139,535 Medium Sized Black Home Design Ideas, Pictures and Inspiration

The Lake Forest Park Renovation is a top-to-bottom renovation of a 50's Northwest Contemporary house located 25 miles north of Seattle.
Photo: Benjamin Benschneider
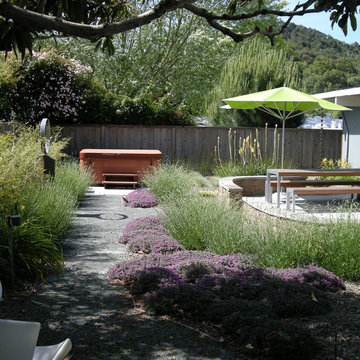
A garden to match the style of the residence, this garden for a Marin County Eichler utilized stone, concrete and colorful low maintenance plantings to transform an overgrown, outdated space.
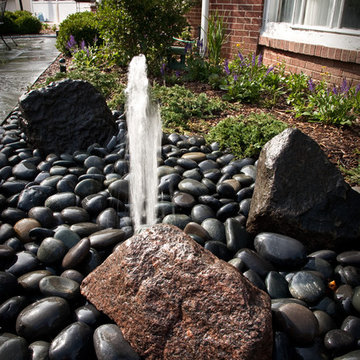
A small, pond-less water feature allows for the sights and sounds of water without a lot of maintenance. A more contemporary water feature vs a typical fountain.
Westhauser Photography

The master bathroom has radiant heating throughout the floor including the shower.
Design ideas for a medium sized coastal ensuite bathroom in San Diego with dark wood cabinets, a built-in bath, blue tiles, green tiles, mosaic tiles, beige walls, porcelain flooring, a submerged sink, granite worktops, beige floors and recessed-panel cabinets.
Design ideas for a medium sized coastal ensuite bathroom in San Diego with dark wood cabinets, a built-in bath, blue tiles, green tiles, mosaic tiles, beige walls, porcelain flooring, a submerged sink, granite worktops, beige floors and recessed-panel cabinets.

Transitional White Kitchen
This is an example of a medium sized traditional u-shaped kitchen/diner in Atlanta with stainless steel appliances, recessed-panel cabinets, white cabinets, soapstone worktops, a belfast sink, multi-coloured splashback, glass tiled splashback, porcelain flooring, beige floors, an island and green worktops.
This is an example of a medium sized traditional u-shaped kitchen/diner in Atlanta with stainless steel appliances, recessed-panel cabinets, white cabinets, soapstone worktops, a belfast sink, multi-coloured splashback, glass tiled splashback, porcelain flooring, beige floors, an island and green worktops.

Photo of a medium sized contemporary grey and white open plan living room feature wall in Other with a home bar, beige walls, laminate floors, no fireplace, a wall mounted tv, brown floors, a wallpapered ceiling and wallpapered walls.
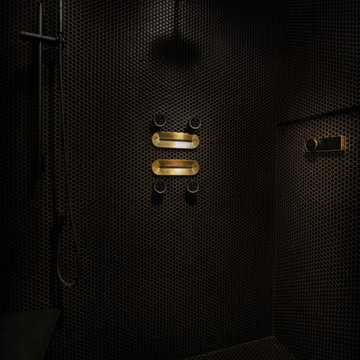
This is an example of a medium sized midcentury ensuite bathroom in Kansas City with a built-in shower, black walls, mosaic tile flooring, black floors, a hinged door and a shower bench.

Download our free ebook, Creating the Ideal Kitchen. DOWNLOAD NOW
This unit, located in a 4-flat owned by TKS Owners Jeff and Susan Klimala, was remodeled as their personal pied-à-terre, and doubles as an Airbnb property when they are not using it. Jeff and Susan were drawn to the location of the building, a vibrant Chicago neighborhood, 4 blocks from Wrigley Field, as well as to the vintage charm of the 1890’s building. The entire 2 bed, 2 bath unit was renovated and furnished, including the kitchen, with a specific Parisian vibe in mind.
Although the location and vintage charm were all there, the building was not in ideal shape -- the mechanicals -- from HVAC, to electrical, plumbing, to needed structural updates, peeling plaster, out of level floors, the list was long. Susan and Jeff drew on their expertise to update the issues behind the walls while also preserving much of the original charm that attracted them to the building in the first place -- heart pine floors, vintage mouldings, pocket doors and transoms.
Because this unit was going to be primarily used as an Airbnb, the Klimalas wanted to make it beautiful, maintain the character of the building, while also specifying materials that would last and wouldn’t break the budget. Susan enjoyed the hunt of specifying these items and still coming up with a cohesive creative space that feels a bit French in flavor.
Parisian style décor is all about casual elegance and an eclectic mix of old and new. Susan had fun sourcing some more personal pieces of artwork for the space, creating a dramatic black, white and moody green color scheme for the kitchen and highlighting the living room with pieces to showcase the vintage fireplace and pocket doors.
Photographer: @MargaretRajic
Photo stylist: @Brandidevers
Do you have a new home that has great bones but just doesn’t feel comfortable and you can’t quite figure out why? Contact us here to see how we can help!

La salle d’eau est séparée de la chambre par une porte coulissante vitrée afin de laisser passer la lumière naturelle. L’armoire à pharmacie a été réalisée sur mesure. Ses portes miroir apportent volume et profondeur à l’espace. Afin de se fondre dans le décor et d’optimiser l’agencement, elle a été incrustée dans le doublage du mur.
Enfin, la mosaïque irisée bleue Kitkat (Casalux) apporte tout le caractère de cette mini pièce maximisée.

Shimmery penny tiles, deep cabinetry and earthy wood tops are the perfect finishes for this basement bar.
Photo of a medium sized galley wet bar in Edmonton with a submerged sink, recessed-panel cabinets, black cabinets, wood worktops, mosaic tiled splashback, porcelain flooring, grey floors and brown worktops.
Photo of a medium sized galley wet bar in Edmonton with a submerged sink, recessed-panel cabinets, black cabinets, wood worktops, mosaic tiled splashback, porcelain flooring, grey floors and brown worktops.

Coburg Frieze is a purified design that questions what’s really needed.
The interwar property was transformed into a long-term family home that celebrates lifestyle and connection to the owners’ much-loved garden. Prioritising quality over quantity, the crafted extension adds just 25sqm of meticulously considered space to our clients’ home, honouring Dieter Rams’ enduring philosophy of “less, but better”.
We reprogrammed the original floorplan to marry each room with its best functional match – allowing an enhanced flow of the home, while liberating budget for the extension’s shared spaces. Though modestly proportioned, the new communal areas are smoothly functional, rich in materiality, and tailored to our clients’ passions. Shielding the house’s rear from harsh western sun, a covered deck creates a protected threshold space to encourage outdoor play and interaction with the garden.
This charming home is big on the little things; creating considered spaces that have a positive effect on daily life.
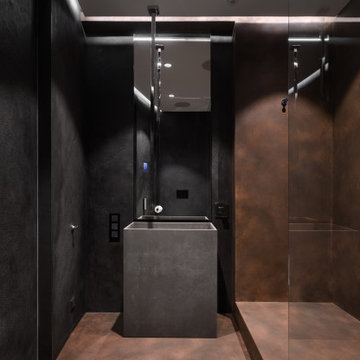
Dive into an exquisite blend of modern design and industrial aesthetics in this luxurious bathroom. The moody tones of rich charcoal and burnished copper envelop the space, while the understated elegance of the concrete basin stands as a statement centerpiece. Illuminated by focused spotlights, every detail, from the textured walls to the seamless glass partitions, radiates a serene and opulent ambiance.

A Traditional home gets a makeover. This homeowner wanted to bring in her love of the mountains in her home. She also wanted her built-ins to express a sense of grandiose and a place to store her collection of books. So we decided to create a floor to ceiling custom bookshelves and brought in the mountain feel through the green painted cabinets and an original print of a bison from her favorite artist.

Medium sized traditional u-shaped kitchen/diner in Other with a submerged sink, white splashback, white appliances, light hardwood flooring, an island and white worktops.

A captivating transformation in the coveted neighborhood of University Park, Dallas
The heart of this home lies in the kitchen, where we embarked on a design endeavor that would leave anyone speechless. By opening up the main kitchen wall, we created a magnificent window system that floods the space with natural light and offers a breathtaking view of the picturesque surroundings. Suspended from the ceiling, a steel-framed marble vent hood floats a few inches from the window, showcasing a mesmerizing Lilac Marble. The same marble is skillfully applied to the backsplash and island, featuring a bold combination of color and pattern that exudes elegance.
Adding to the kitchen's allure is the Italian range, which not only serves as a showstopper but offers robust culinary features for even the savviest of cooks. However, the true masterpiece of the kitchen lies in the honed reeded marble-faced island. Each marble strip was meticulously cut and crafted by artisans to achieve a half-rounded profile, resulting in an island that is nothing short of breathtaking. This intricate process took several months, but the end result speaks for itself.
To complement the grandeur of the kitchen, we designed a combination of stain-grade and paint-grade cabinets in a thin raised panel door style. This choice adds an elegant yet simple look to the overall design. Inside each cabinet and drawer, custom interiors were meticulously designed to provide maximum functionality and organization for the day-to-day cooking activities. A vintage Turkish runner dating back to the 1960s, evokes a sense of history and character.
The breakfast nook boasts a stunning, vivid, and colorful artwork created by one of Dallas' top artist, Kyle Steed, who is revered for his mastery of his craft. Some of our favorite art pieces from the inspiring Haylee Yale grace the coffee station and media console, adding the perfect moment to pause and loose yourself in the story of her art.
The project extends beyond the kitchen into the living room, where the family's changing needs and growing children demanded a new design approach. Accommodating their new lifestyle, we incorporated a large sectional for family bonding moments while watching TV. The living room now boasts bolder colors, striking artwork a coffered accent wall, and cayenne velvet curtains that create an inviting atmosphere. Completing the room is a custom 22' x 15' rug, adding warmth and comfort to the space. A hidden coat closet door integrated into the feature wall adds an element of surprise and functionality.
This project is not just about aesthetics; it's about pushing the boundaries of design and showcasing the possibilities. By curating an out-of-the-box approach, we bring texture and depth to the space, employing different materials and original applications. The layered design achieved through repeated use of the same material in various forms, shapes, and locations demonstrates that unexpected elements can create breathtaking results.
The reason behind this redesign and remodel was the homeowners' desire to have a kitchen that not only provided functionality but also served as a beautiful backdrop to their cherished family moments. The previous kitchen lacked the "wow" factor they desired, prompting them to seek our expertise in creating a space that would be a source of joy and inspiration.
Inspired by well-curated European vignettes, sculptural elements, clean lines, and a natural color scheme with pops of color, this design reflects an elegant organic modern style. Mixing metals, contrasting textures, and utilizing clean lines were key elements in achieving the desired aesthetic. The living room introduces bolder moments and a carefully chosen color scheme that adds character and personality.
The client's must-haves were clear: they wanted a show stopping centerpiece for their home, enhanced natural light in the kitchen, and a design that reflected their family's dynamic. With the transformation of the range wall into a wall of windows, we fulfilled their desire for abundant natural light and breathtaking views of the surrounding landscape.
Our favorite rooms and design elements are numerous, but the kitchen remains a standout feature. The painstaking process of hand-cutting and crafting each reeded panel in the island to match the marble's veining resulted in a labor of love that emanates warmth and hospitality to all who enter.
In conclusion, this tastefully lux project in University Park, Dallas is an extraordinary example of a full gut remodel that has surpassed all expectations. The meticulous attention to detail, the masterful use of materials, and the seamless blend of functionality and aesthetics create an unforgettable space. It serves as a testament to the power of design and the transformative impact it can have on a home and its inhabitants.
Project by Texas' Urbanology Designs. Their North Richland Hills-based interior design studio serves Dallas, Highland Park, University Park, Fort Worth, and upscale clients nationwide.

Интерьер задумывался как практичное и минималистичное пространство, поэтому здесь минимальное количество мебели и декора. Но отдельное место в интерьере занимает ударная установка, на которой играет заказчик, она задает творческую и немного гранжевую атмосферу и изначально ее внешний вид подтолкнул нас к выбранной стилистике.

A pop of yellow brings positivity and warmth to this space, making the room feel happy.
Design ideas for a medium sized classic open plan living room in Chicago with grey walls, dark hardwood flooring, a standard fireplace, a stone fireplace surround, no tv and brown floors.
Design ideas for a medium sized classic open plan living room in Chicago with grey walls, dark hardwood flooring, a standard fireplace, a stone fireplace surround, no tv and brown floors.
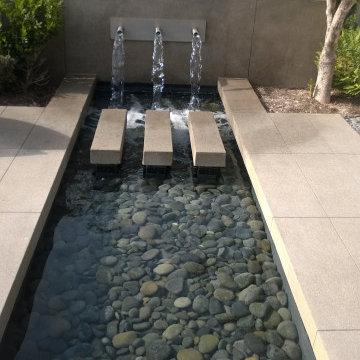
Outdoor water feature
Photo of a medium sized contemporary back full sun garden in Salt Lake City with a water feature, concrete paving and a stone fence.
Photo of a medium sized contemporary back full sun garden in Salt Lake City with a water feature, concrete paving and a stone fence.

Master closet with unique chandelier and wallpaper with vintage chair and floral rug.
Design ideas for a medium sized classic gender neutral walk-in wardrobe in Denver with glass-front cabinets, dark hardwood flooring, brown floors and a feature wall.
Design ideas for a medium sized classic gender neutral walk-in wardrobe in Denver with glass-front cabinets, dark hardwood flooring, brown floors and a feature wall.

Photo of a medium sized classic ensuite bathroom in Atlanta with turquoise cabinets, a freestanding bath, an alcove shower, a submerged sink, marble worktops, white floors, a hinged door, white worktops, double sinks, a freestanding vanity unit, wallpapered walls and recessed-panel cabinets.
139,535 Medium Sized Black Home Design Ideas, Pictures and Inspiration
9



















