Medium Sized Boot Room Ideas and Designs

www.robertlowellphotography.com
Medium sized classic boot room in New York with slate flooring and blue walls.
Medium sized classic boot room in New York with slate flooring and blue walls.

Mudroom
This is an example of a medium sized classic boot room in Atlanta with white walls, ceramic flooring, a single front door, a black front door and black floors.
This is an example of a medium sized classic boot room in Atlanta with white walls, ceramic flooring, a single front door, a black front door and black floors.

This drop zone space is accessible from the attached 2 car garage and from this glass paneled door leading from the motor court, making it centrally located and highly functional. It is your typical drop zone, but with a twist. Literally. The custom live edge coat hook board adds in some visual interest and uniqueness to the room. Pike always likes to incorporate special design elements like that to take spaces from ordinary to extraordinary, without the need to go overboard.
Cabinet Paint- Benjamin Moore Sea Haze
Floor Tile- Jeffrey Court Union Mosaic Grey ( https://www.jeffreycourt.com/product/union-mosaic-grey-13-125-in-x-15-375-in-x-6-mm-14306/)

Photographer : Ashley Avila Photography
Design ideas for a medium sized classic boot room in Detroit with beige walls, a single front door, a blue front door, brown floors and porcelain flooring.
Design ideas for a medium sized classic boot room in Detroit with beige walls, a single front door, a blue front door, brown floors and porcelain flooring.

This entry way is truly luxurious with a charming locker system with drawers below and cubbies over head, the catch all with a cabinet and drawer (so keys and things will always have a home), and the herringbone installed tile on the floor make this space super convenient for families on the go with all your belongings right where you need them.
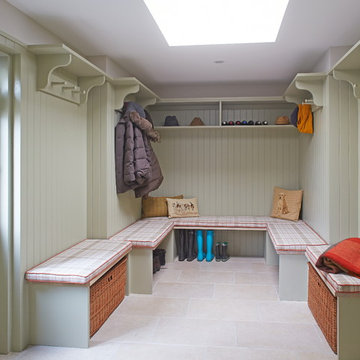
Boot Room
This is an example of a medium sized rural boot room in Dublin with porcelain flooring.
This is an example of a medium sized rural boot room in Dublin with porcelain flooring.

Mudroom with open storage.
Mike Krivit Photography
Farrell and Sons Construction
Design ideas for a medium sized traditional boot room in Minneapolis with blue walls, ceramic flooring, a single front door, a white front door and beige floors.
Design ideas for a medium sized traditional boot room in Minneapolis with blue walls, ceramic flooring, a single front door, a white front door and beige floors.

Download our free ebook, Creating the Ideal Kitchen. DOWNLOAD NOW
Referred by past clients, the homeowners of this Glen Ellyn project were in need of an update and improvement in functionality for their kitchen, mudroom and laundry room.
The spacious kitchen had a great layout, but benefitted from a new island, countertops, hood, backsplash, hardware, plumbing and lighting fixtures. The main focal point is now the premium hand-crafted CopperSmith hood along with a dramatic tiered chandelier over the island. In addition, painting the wood beadboard ceiling and staining the existing beams darker helped lighten the space while the amazing depth and variation only available in natural stone brought the entire room together.
For the mudroom and laundry room, choosing complimentary paint colors and charcoal wave wallpaper brought depth and coziness to this project. The result is a timeless design for this Glen Ellyn family.
Photographer @MargaretRajic, Photo Stylist @brandidevers
Are you remodeling your kitchen and need help with space planning and custom finishes? We specialize in both design and build, so we understand the importance of timelines and building schedules. Contact us here to see how we can help!

Mud room with black cabinetry, timber feature hooks, terrazzo floor tile, black steel framed rear door.
Photo of a medium sized contemporary boot room in Melbourne with white walls, terrazzo flooring and a black front door.
Photo of a medium sized contemporary boot room in Melbourne with white walls, terrazzo flooring and a black front door.
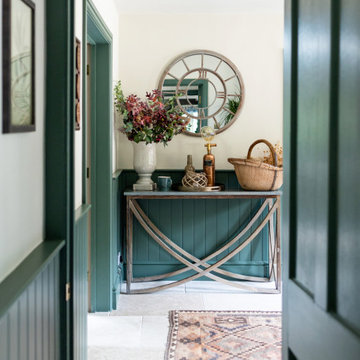
Boot room of Cotswold country house
Medium sized farmhouse boot room in Gloucestershire with green walls, limestone flooring and beige floors.
Medium sized farmhouse boot room in Gloucestershire with green walls, limestone flooring and beige floors.

Inspiration for a medium sized country boot room in Cedar Rapids with grey walls, light hardwood flooring and brown floors.
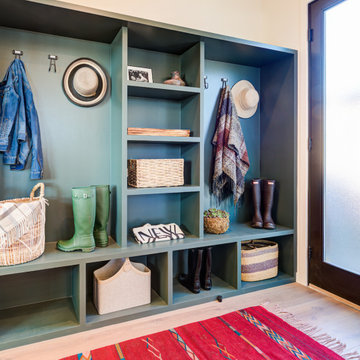
Medium sized contemporary boot room in San Francisco with beige walls, a single front door and a glass front door.

Renovations made this house bright, open, and modern. In addition to installing white oak flooring, we opened up and brightened the living space by removing a wall between the kitchen and family room and added large windows to the kitchen. In the family room, we custom made the built-ins with a clean design and ample storage. In the family room, we custom-made the built-ins. We also custom made the laundry room cubbies, using shiplap that we painted light blue.
Rudloff Custom Builders has won Best of Houzz for Customer Service in 2014, 2015 2016, 2017 and 2019. We also were voted Best of Design in 2016, 2017, 2018, 2019 which only 2% of professionals receive. Rudloff Custom Builders has been featured on Houzz in their Kitchen of the Week, What to Know About Using Reclaimed Wood in the Kitchen as well as included in their Bathroom WorkBook article. We are a full service, certified remodeling company that covers all of the Philadelphia suburban area. This business, like most others, developed from a friendship of young entrepreneurs who wanted to make a difference in their clients’ lives, one household at a time. This relationship between partners is much more than a friendship. Edward and Stephen Rudloff are brothers who have renovated and built custom homes together paying close attention to detail. They are carpenters by trade and understand concept and execution. Rudloff Custom Builders will provide services for you with the highest level of professionalism, quality, detail, punctuality and craftsmanship, every step of the way along our journey together.
Specializing in residential construction allows us to connect with our clients early in the design phase to ensure that every detail is captured as you imagined. One stop shopping is essentially what you will receive with Rudloff Custom Builders from design of your project to the construction of your dreams, executed by on-site project managers and skilled craftsmen. Our concept: envision our client’s ideas and make them a reality. Our mission: CREATING LIFETIME RELATIONSHIPS BUILT ON TRUST AND INTEGRITY.
Photo Credit: Linda McManus Images

Photo of a medium sized classic boot room in Boston with medium hardwood flooring, a single front door, a white front door and brown floors.
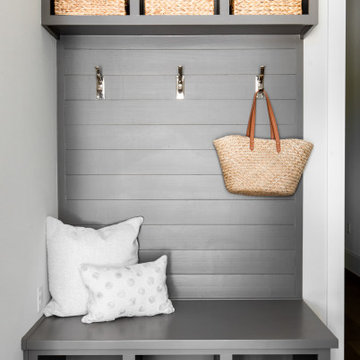
This is an example of a medium sized traditional boot room in Austin with white walls, medium hardwood flooring and brown floors.

This cozy lake cottage skillfully incorporates a number of features that would normally be restricted to a larger home design. A glance of the exterior reveals a simple story and a half gable running the length of the home, enveloping the majority of the interior spaces. To the rear, a pair of gables with copper roofing flanks a covered dining area and screened porch. Inside, a linear foyer reveals a generous staircase with cascading landing.
Further back, a centrally placed kitchen is connected to all of the other main level entertaining spaces through expansive cased openings. A private study serves as the perfect buffer between the homes master suite and living room. Despite its small footprint, the master suite manages to incorporate several closets, built-ins, and adjacent master bath complete with a soaker tub flanked by separate enclosures for a shower and water closet.
Upstairs, a generous double vanity bathroom is shared by a bunkroom, exercise space, and private bedroom. The bunkroom is configured to provide sleeping accommodations for up to 4 people. The rear-facing exercise has great views of the lake through a set of windows that overlook the copper roof of the screened porch below.
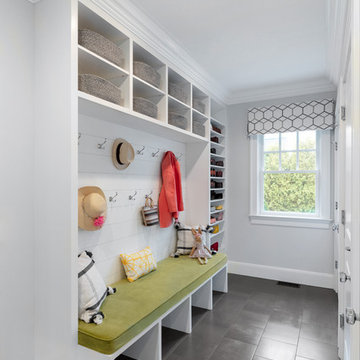
Mud Room, custom bench
Photo of a medium sized coastal boot room in New York with grey walls, grey floors and porcelain flooring.
Photo of a medium sized coastal boot room in New York with grey walls, grey floors and porcelain flooring.

This side entry is most-used in this busy family home with 4 kids, lots of visitors and a big dog . Re-arranging the space to include an open center Mudroom area, with elbow room for all, was the key. Kids' PR on the left, walk-in pantry next to the Kitchen, and a double door coat closet add to the functional storage.
Space planning and cabinetry: Jennifer Howard, JWH
Cabinet Installation: JWH Construction Management
Photography: Tim Lenz.
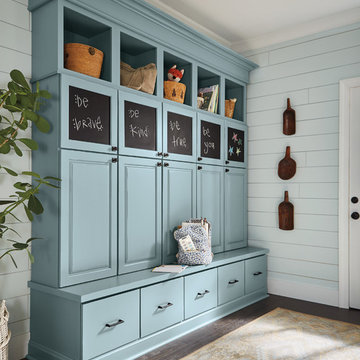
Photo of a medium sized traditional boot room in Other with dark hardwood flooring, a single front door, a white front door and brown floors.
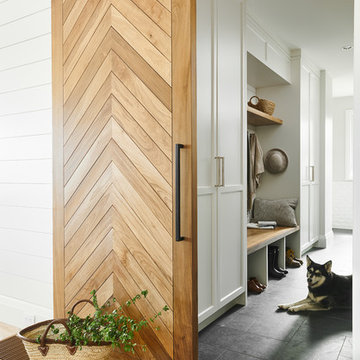
Joshua Lawrence
Photo of a medium sized farmhouse boot room in Vancouver with white walls, ceramic flooring and grey floors.
Photo of a medium sized farmhouse boot room in Vancouver with white walls, ceramic flooring and grey floors.
Medium Sized Boot Room Ideas and Designs
1