521,038 Medium Sized Brown Home Design Ideas, Pictures and Inspiration

Design ideas for a medium sized traditional l-shaped kitchen in Charlotte with a belfast sink, blue cabinets, marble worktops, white splashback, mosaic tiled splashback, stainless steel appliances, medium hardwood flooring, brown floors and white worktops.

Michelle Drewes
Design ideas for a medium sized traditional grey and brown open plan living room in San Francisco with grey walls, dark hardwood flooring, a ribbon fireplace, a tiled fireplace surround, brown floors and a wall mounted tv.
Design ideas for a medium sized traditional grey and brown open plan living room in San Francisco with grey walls, dark hardwood flooring, a ribbon fireplace, a tiled fireplace surround, brown floors and a wall mounted tv.
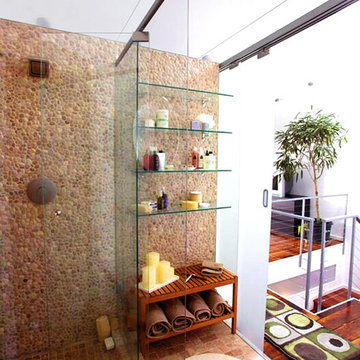
The tumbled stone tiles on the walls and heated floor transform this bathroom into a sanctuary.
Medium sized modern ensuite bathroom in Philadelphia with beige tiles, stone tiles, an alcove shower, travertine flooring, brown floors and a hinged door.
Medium sized modern ensuite bathroom in Philadelphia with beige tiles, stone tiles, an alcove shower, travertine flooring, brown floors and a hinged door.

Design ideas for a medium sized classic games room in Denver with a home bar, grey walls, carpet, grey floors and wood walls.

This butler's pantry lends itself perfectly to the dining room and making sure you have everything you need at arms length but still a stylish well crafted space you would be happy to show off!
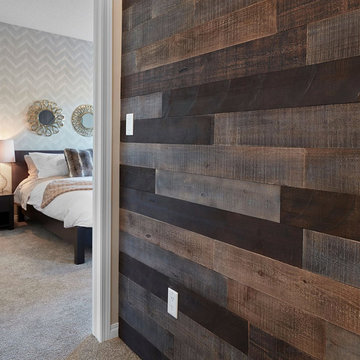
Inspiration for a medium sized contemporary guest bedroom in Orange County with grey walls, carpet and beige floors.

Leaving clear and clean spaces makes a world of difference - even in a limited area. Using the right color(s) can change an ordinary bathroom into a spa like experience.

Design ideas for a medium sized rustic fully buried basement in Indianapolis with beige walls, dark hardwood flooring, no fireplace, brown floors and a home bar.
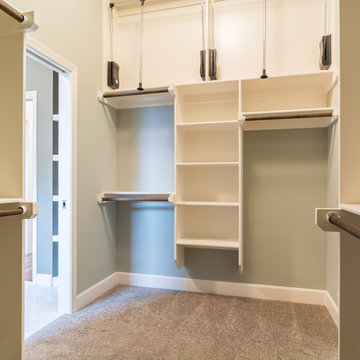
walk-in closet with tall ceiling and pull down closet pulls.
Photo of a medium sized traditional gender neutral walk-in wardrobe in Kansas City with open cabinets, white cabinets and carpet.
Photo of a medium sized traditional gender neutral walk-in wardrobe in Kansas City with open cabinets, white cabinets and carpet.

Dining rooms don't have to be overly formal and stuffy. We especially love the custom credenza and the Sarus Mobile
©David Lauer Photography
Medium sized rustic kitchen/dining room in Denver with white walls, medium hardwood flooring, a standard fireplace and a concrete fireplace surround.
Medium sized rustic kitchen/dining room in Denver with white walls, medium hardwood flooring, a standard fireplace and a concrete fireplace surround.
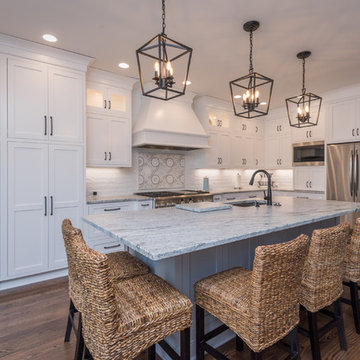
Bill Worley
Medium sized traditional l-shaped kitchen/diner in Louisville with shaker cabinets, white cabinets, granite worktops, white splashback, an island, grey worktops, a submerged sink, metro tiled splashback, stainless steel appliances, dark hardwood flooring and brown floors.
Medium sized traditional l-shaped kitchen/diner in Louisville with shaker cabinets, white cabinets, granite worktops, white splashback, an island, grey worktops, a submerged sink, metro tiled splashback, stainless steel appliances, dark hardwood flooring and brown floors.

This is an example of a medium sized rustic fully buried basement in Other with white walls, medium hardwood flooring and brown floors.

One of the main features of the space is the natural lighting. The windows allow someone to feel they are in their own private oasis. The wide plank European oak floors, with a brushed finish, contribute to the warmth felt in this bathroom, along with warm neutrals, whites and grays. The counter tops are a stunning Calcatta Latte marble as is the basket weaved shower floor, 1x1 square mosaics separating each row of the large format, rectangular tiles, also marble. Lighting is key in any bathroom and there is more than sufficient lighting provided by Ralph Lauren, by Circa Lighting. Classic, custom designed cabinetry optimizes the space by providing plenty of storage for toiletries, linens and more. Holger Obenaus Photography did an amazing job capturing this light filled and luxurious master bathroom. Built by Novella Homes and designed by Lorraine G Vale
Holger Obenaus Photography

American traditional Spring Valley home looking to add an outdoor living room designed and built to look original to the home building on the existing trim detail and infusing some fresh finish options.
Project highlights include: split brick with decorative craftsman columns, wet stamped concrete and coffered ceiling with oversized beams and T&G recessed ceiling. 2 French doors were added for access to the new living space.
We also included a wireless TV/Sound package and a complete pressure wash and repaint of home.
Photo Credit: TK Images

This is an example of a medium sized classic u-shaped open plan kitchen in San Diego with a submerged sink, shaker cabinets, white cabinets, white splashback, metro tiled splashback, stainless steel appliances, an island, brown floors, grey worktops, marble worktops and medium hardwood flooring.
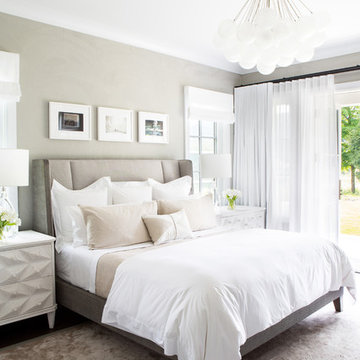
Architectural advisement, Interior Design, Custom Furniture Design & Art Curation by Chango & Co
Photography by Sarah Elliott
See the feature in Rue Magazine

Mark Scowen
Medium sized classic l-shaped open plan kitchen in Auckland with concrete flooring, grey floors, a double-bowl sink, recessed-panel cabinets, white cabinets, white splashback, stainless steel appliances, an island and white worktops.
Medium sized classic l-shaped open plan kitchen in Auckland with concrete flooring, grey floors, a double-bowl sink, recessed-panel cabinets, white cabinets, white splashback, stainless steel appliances, an island and white worktops.
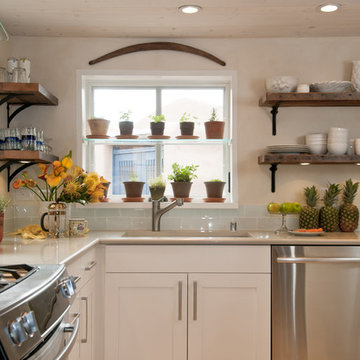
In a Santa Fe historic neighborhood this small kitchen was designed with natural lighting, herb garden window, reclaimed barn wood shelving with workable space and a soft color palette.
Photo by: Laurie Allegretti

Residential home in Santa Cruz, CA
This stunning front and backyard project was so much fun! The plethora of K&D's scope of work included: smooth finished concrete walls, multiple styles of horizontal redwood fencing, smooth finished concrete stepping stones, bands, steps & pathways, paver patio & driveway, artificial turf, TimberTech stairs & decks, TimberTech custom bench with storage, shower wall with bike washing station, custom concrete fountain, poured-in-place fire pit, pour-in-place half circle bench with sloped back rest, metal pergola, low voltage lighting, planting and irrigation! (*Adorable cat not included)
521,038 Medium Sized Brown Home Design Ideas, Pictures and Inspiration
7




















