Medium Sized Bungalow House Exterior Ideas and Designs
Refine by:
Budget
Sort by:Popular Today
1 - 20 of 36,140 photos
Item 1 of 5

Modern European exterior pool house
Medium sized and white modern bungalow detached house in Minneapolis with a grey roof.
Medium sized and white modern bungalow detached house in Minneapolis with a grey roof.

Cottage Style Lake house
This is an example of a medium sized and blue beach style bungalow detached house in Indianapolis with wood cladding, a pitched roof and a shingle roof.
This is an example of a medium sized and blue beach style bungalow detached house in Indianapolis with wood cladding, a pitched roof and a shingle roof.

Design ideas for a medium sized and white coastal bungalow concrete detached house in Other with a hip roof and a tiled roof.

This house features an open concept floor plan, with expansive windows that truly capture the 180-degree lake views. The classic design elements, such as white cabinets, neutral paint colors, and natural wood tones, help make this house feel bright and welcoming year round.

Mariko Reed
Inspiration for a medium sized and brown retro bungalow detached house in San Francisco with wood cladding and a flat roof.
Inspiration for a medium sized and brown retro bungalow detached house in San Francisco with wood cladding and a flat roof.

Photo of a medium sized and white farmhouse bungalow detached house in Austin with wood cladding, a lean-to roof, a metal roof, a black roof and board and batten cladding.
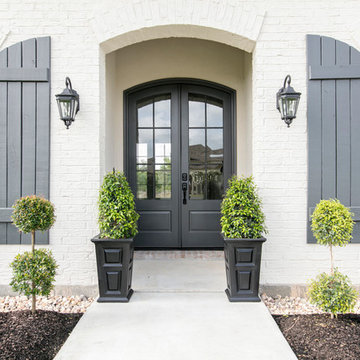
Inspiration for a medium sized and beige classic bungalow brick detached house in New Orleans with a shingle roof and a hip roof.

Craftsman style home with Shake Shingles, Hardie Board Siding, and Fypon Tapered Columns.
Inspiration for a medium sized and beige traditional bungalow concrete detached house in Orlando with a pitched roof and a shingle roof.
Inspiration for a medium sized and beige traditional bungalow concrete detached house in Orlando with a pitched roof and a shingle roof.

Design ideas for a medium sized and white modern bungalow render house exterior in Phoenix with a flat roof.

Low slung stone gable end walls create the iconic form and frame the glass open areas that bisects the center of the cruciform plan. © Jeffrey Totaro, photographer
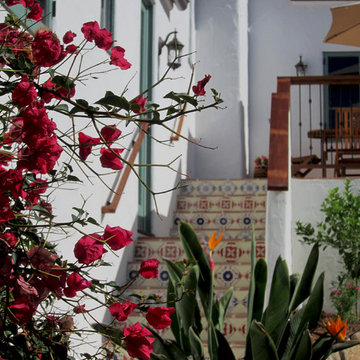
Design Consultant Jeff Doubét is the author of Creating Spanish Style Homes: Before & After – Techniques – Designs – Insights. The 240 page “Design Consultation in a Book” is now available. Please visit SantaBarbaraHomeDesigner.com for more info.
Jeff Doubét specializes in Santa Barbara style home and landscape designs. To learn more info about the variety of custom design services I offer, please visit SantaBarbaraHomeDesigner.com
Jeff Doubét is the Founder of Santa Barbara Home Design - a design studio based in Santa Barbara, California USA.
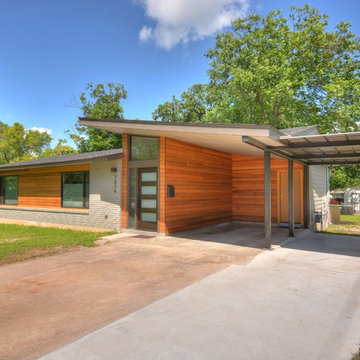
Exterior front with cantilevered carport and cedar siding.
Design ideas for a medium sized contemporary bungalow house exterior in Austin with mixed cladding.
Design ideas for a medium sized contemporary bungalow house exterior in Austin with mixed cladding.

The shape of the angled porch-roof, sets the tone for a truly modern entryway. This protective covering makes a dramatic statement, as it hovers over the front door. The blue-stone terrace conveys even more interest, as it gradually moves upward, morphing into steps, until it reaches the porch.
Porch Detail
The multicolored tan stone, used for the risers and retaining walls, is proportionally carried around the base of the house. Horizontal sustainable-fiber cement board replaces the original vertical wood siding, and widens the appearance of the facade. The color scheme — blue-grey siding, cherry-wood door and roof underside, and varied shades of tan and blue stone — is complimented by the crisp-contrasting black accents of the thin-round metal columns, railing, window sashes, and the roof fascia board and gutters.
This project is a stunning example of an exterior, that is both asymmetrical and symmetrical. Prior to the renovation, the house had a bland 1970s exterior. Now, it is interesting, unique, and inviting.
Photography Credit: Tom Holdsworth Photography
Contractor: Owings Brothers Contracting

Exterior of the house was transformed with minor changes to enhance its Cape Cod character. Entry is framed with pair of crape myrtle trees, and new picket fence encloses front garden. Exterior colors are Benjamin Moore: "Smokey Taupe" for siding, "White Dove" for trim, and "Pale Daffodil" for door and windows.

Chad Holder
Photo of a medium sized and white modern bungalow house exterior in Minneapolis with mixed cladding and a flat roof.
Photo of a medium sized and white modern bungalow house exterior in Minneapolis with mixed cladding and a flat roof.
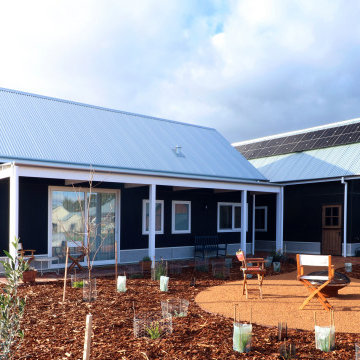
View from north west showing rear garden with fire pit & west facing verandah to master suite.
Design ideas for a medium sized and black bungalow detached house in Perth with wood cladding, a pitched roof and a metal roof.
Design ideas for a medium sized and black bungalow detached house in Perth with wood cladding, a pitched roof and a metal roof.
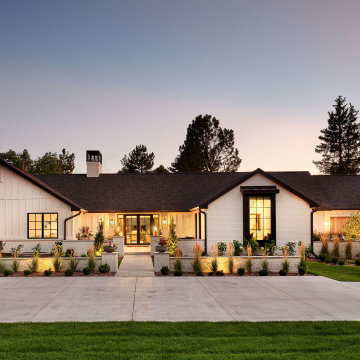
Photo of a medium sized and white classic bungalow detached house in Denver with mixed cladding and a black roof.
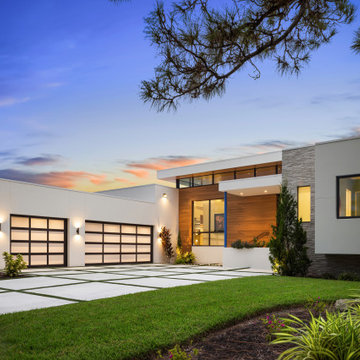
This is an example of a medium sized and white contemporary bungalow render house exterior in Tampa with a flat roof.

Medium sized and white rural bungalow front detached house in Dallas with mixed cladding, a mixed material roof, a grey roof and board and batten cladding.

House Arne
Photo of a medium sized and white scandi bungalow detached house in Berlin with wood cladding, a pitched roof, a tiled roof, a black roof and shiplap cladding.
Photo of a medium sized and white scandi bungalow detached house in Berlin with wood cladding, a pitched roof, a tiled roof, a black roof and shiplap cladding.
Medium Sized Bungalow House Exterior Ideas and Designs
1