Medium Sized Cloakroom with Brown Worktops Ideas and Designs
Refine by:
Budget
Sort by:Popular Today
1 - 20 of 798 photos
Item 1 of 3

Diseño interior de cuarto de baño para invitados en gris y blanco y madera, con ventana con estore de lino. Suelo y pared principal realizado en placas de cerámica, imitación mármol, de Laminam en color Orobico Grigio. Mueble para lavabo realizado por una balda ancha acabado en madera de roble. Grifería de pared. Espejo redondo con marco fino de madera de roble. Interruptores y bases de enchufe Gira Esprit de linóleo y multiplex. Proyecto de decoración en reforma integral de vivienda: Sube Interiorismo, Bilbao.
Fotografía Erlantz Biderbost
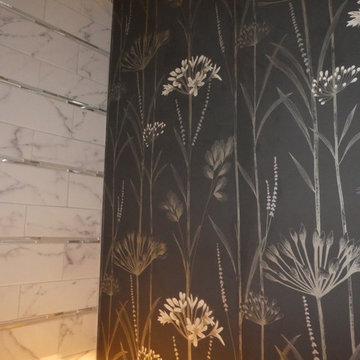
Photo of a medium sized eclectic cloakroom in San Francisco with flat-panel cabinets, dark wood cabinets, multi-coloured walls, a vessel sink, quartz worktops, black floors and brown worktops.

When the house was purchased, someone had lowered the ceiling with gyp board. We re-designed it with a coffer that looked original to the house. The antique stand for the vessel sink was sourced from an antique store in Berkeley CA. The flooring was replaced with traditional 1" hex tile.
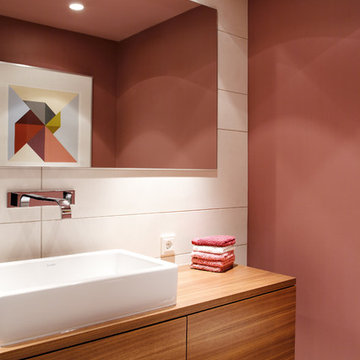
FOTOGRAFIE/PHOTOGRAPHY
Zooey Braun
Römerstr. 51
70180 Stuttgart
T +49 (0)711 6400361
F +49 (0)711 6200393
zooey@zooeybraun.de
Design ideas for a medium sized contemporary cloakroom in Stuttgart with a vessel sink, flat-panel cabinets, medium wood cabinets, pink walls, white tiles, wooden worktops and brown worktops.
Design ideas for a medium sized contemporary cloakroom in Stuttgart with a vessel sink, flat-panel cabinets, medium wood cabinets, pink walls, white tiles, wooden worktops and brown worktops.

Photo: Erika Bierman Photography
Photo of a medium sized contemporary cloakroom in San Francisco with a vessel sink, wooden worktops, beige walls, dark hardwood flooring and brown worktops.
Photo of a medium sized contemporary cloakroom in San Francisco with a vessel sink, wooden worktops, beige walls, dark hardwood flooring and brown worktops.

Inspiration for a medium sized contemporary cloakroom in San Francisco with a vessel sink, wooden worktops, blue walls, medium hardwood flooring, brown worktops, brown floors and wallpapered walls.

Photography by Eduard Hueber / archphoto
North and south exposures in this 3000 square foot loft in Tribeca allowed us to line the south facing wall with two guest bedrooms and a 900 sf master suite. The trapezoid shaped plan creates an exaggerated perspective as one looks through the main living space space to the kitchen. The ceilings and columns are stripped to bring the industrial space back to its most elemental state. The blackened steel canopy and blackened steel doors were designed to complement the raw wood and wrought iron columns of the stripped space. Salvaged materials such as reclaimed barn wood for the counters and reclaimed marble slabs in the master bathroom were used to enhance the industrial feel of the space.

The kitchen and powder room in this Austin home are modern with earthy design elements like striking lights and dark tile work.
---
Project designed by Sara Barney’s Austin interior design studio BANDD DESIGN. They serve the entire Austin area and its surrounding towns, with an emphasis on Round Rock, Lake Travis, West Lake Hills, and Tarrytown.
For more about BANDD DESIGN, click here: https://bandddesign.com/
To learn more about this project, click here: https://bandddesign.com/modern-kitchen-powder-room-austin/
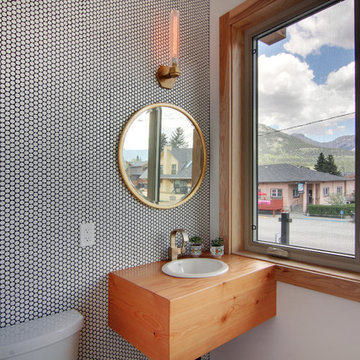
Location: Canmore, AB, Canada
Formal duplex in the heart of downtown Canmore, Alberta. Georgian proportions and Modernist style with an amazing rooftop garden and winter house. Walled front yard and detached garage.
russell and russell design studios
Charlton Media Company

The home's powder room showcases a custom crafted distressed 'vanity' with a farmhouse styled sink. The mirror completes the space.
Design ideas for a medium sized country cloakroom in Other with open cabinets, distressed cabinets, white tiles, white walls, medium hardwood flooring, a vessel sink, wooden worktops, brown floors and brown worktops.
Design ideas for a medium sized country cloakroom in Other with open cabinets, distressed cabinets, white tiles, white walls, medium hardwood flooring, a vessel sink, wooden worktops, brown floors and brown worktops.

This Boulder, Colorado remodel by fuentesdesign demonstrates the possibility of renewal in American suburbs, and Passive House design principles. Once an inefficient single story 1,000 square-foot ranch house with a forced air furnace, has been transformed into a two-story, solar powered 2500 square-foot three bedroom home ready for the next generation.
The new design for the home is modern with a sustainable theme, incorporating a palette of natural materials including; reclaimed wood finishes, FSC-certified pine Zola windows and doors, and natural earth and lime plasters that soften the interior and crisp contemporary exterior with a flavor of the west. A Ninety-percent efficient energy recovery fresh air ventilation system provides constant filtered fresh air to every room. The existing interior brick was removed and replaced with insulation. The remaining heating and cooling loads are easily met with the highest degree of comfort via a mini-split heat pump, the peak heat load has been cut by a factor of 4, despite the house doubling in size. During the coldest part of the Colorado winter, a wood stove for ambiance and low carbon back up heat creates a special place in both the living and kitchen area, and upstairs loft.
This ultra energy efficient home relies on extremely high levels of insulation, air-tight detailing and construction, and the implementation of high performance, custom made European windows and doors by Zola Windows. Zola’s ThermoPlus Clad line, which boasts R-11 triple glazing and is thermally broken with a layer of patented German Purenit®, was selected for the project. These windows also provide a seamless indoor/outdoor connection, with 9′ wide folding doors from the dining area and a matching 9′ wide custom countertop folding window that opens the kitchen up to a grassy court where mature trees provide shade and extend the living space during the summer months.
With air-tight construction, this home meets the Passive House Retrofit (EnerPHit) air-tightness standard of
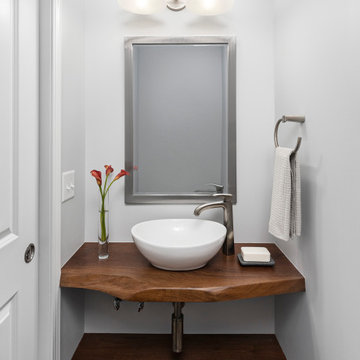
Inspiration for a medium sized classic cloakroom in Detroit with a vessel sink, wooden worktops, a floating vanity unit, open cabinets, brown cabinets, brown floors and brown worktops.
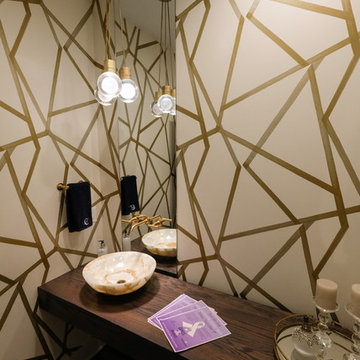
Medium sized contemporary cloakroom in Other with flat-panel cabinets, dark wood cabinets, multi-coloured walls, dark hardwood flooring, a vessel sink, wooden worktops and brown worktops.
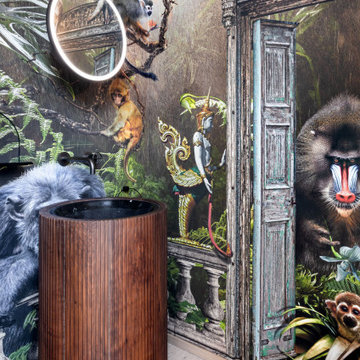
Design ideas for a medium sized world-inspired cloakroom in Other with medium wood cabinets, multi-coloured walls, porcelain flooring, a built-in sink, wooden worktops, beige floors, brown worktops, a freestanding vanity unit and wallpapered walls.
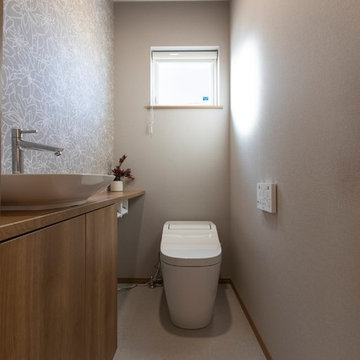
Medium sized modern cloakroom in Other with flat-panel cabinets, medium wood cabinets, grey walls, a vessel sink, wooden worktops, grey floors and brown worktops.
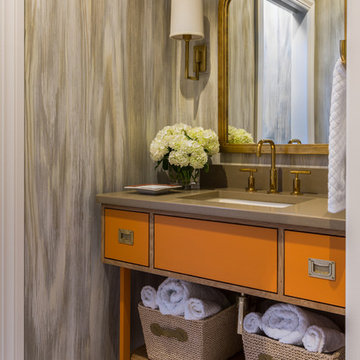
Custom faux finish on walls, mirror by Worlds Away, sconces by Visual Comfort, cabinet color is Sherwin-Williams Invigorate
Inspiration for a medium sized traditional cloakroom in Little Rock with a submerged sink, orange cabinets, beige tiles, marble flooring and brown worktops.
Inspiration for a medium sized traditional cloakroom in Little Rock with a submerged sink, orange cabinets, beige tiles, marble flooring and brown worktops.
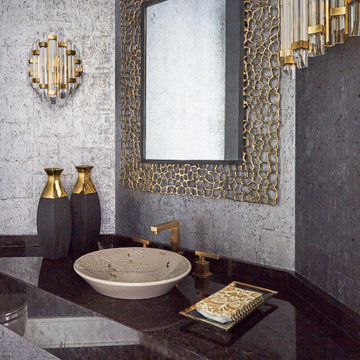
3cm polished antique brown granite with eased edges. Newport Brass 2030/10 widespread faucet satin bronze
Design ideas for a medium sized contemporary cloakroom in Chicago with grey walls, a vessel sink, brown worktops, a floating vanity unit, wallpapered walls, brown cabinets and granite worktops.
Design ideas for a medium sized contemporary cloakroom in Chicago with grey walls, a vessel sink, brown worktops, a floating vanity unit, wallpapered walls, brown cabinets and granite worktops.
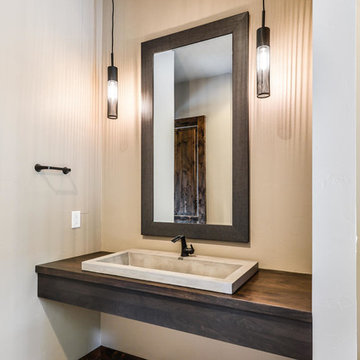
This is an example of a medium sized contemporary cloakroom in Denver with a two-piece toilet, beige walls, a built-in sink, wooden worktops, beige floors and brown worktops.

Eric Zepeda
Photo of a medium sized contemporary cloakroom in San Francisco with multi-coloured walls, flat-panel cabinets, a two-piece toilet, brown tiles, white tiles, marble tiles, cement flooring, a vessel sink, wooden worktops, grey floors and brown worktops.
Photo of a medium sized contemporary cloakroom in San Francisco with multi-coloured walls, flat-panel cabinets, a two-piece toilet, brown tiles, white tiles, marble tiles, cement flooring, a vessel sink, wooden worktops, grey floors and brown worktops.
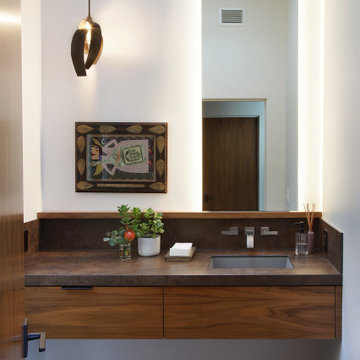
Medium sized modern cloakroom in Orange County with flat-panel cabinets, medium wood cabinets, white walls, porcelain flooring, a submerged sink, solid surface worktops, brown floors, brown worktops and a floating vanity unit.
Medium Sized Cloakroom with Brown Worktops Ideas and Designs
1