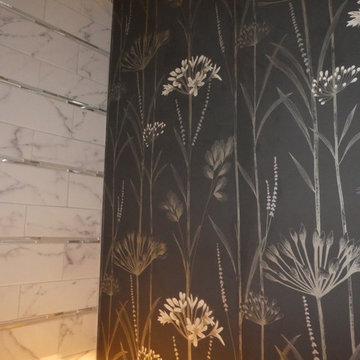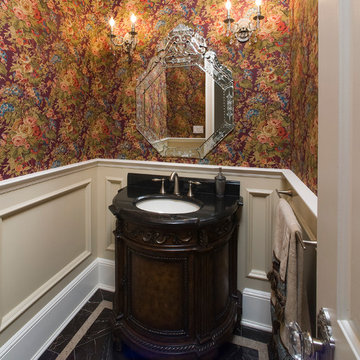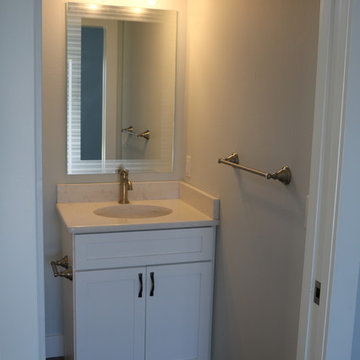Medium Sized Cloakroom with Quartz Worktops Ideas and Designs
Refine by:
Budget
Sort by:Popular Today
1 - 20 of 522 photos
Item 1 of 3

This project began with an entire penthouse floor of open raw space which the clients had the opportunity to section off the piece that suited them the best for their needs and desires. As the design firm on the space, LK Design was intricately involved in determining the borders of the space and the way the floor plan would be laid out. Taking advantage of the southwest corner of the floor, we were able to incorporate three large balconies, tremendous views, excellent light and a layout that was open and spacious. There is a large master suite with two large dressing rooms/closets, two additional bedrooms, one and a half additional bathrooms, an office space, hearth room and media room, as well as the large kitchen with oversized island, butler's pantry and large open living room. The clients are not traditional in their taste at all, but going completely modern with simple finishes and furnishings was not their style either. What was produced is a very contemporary space with a lot of visual excitement. Every room has its own distinct aura and yet the whole space flows seamlessly. From the arched cloud structure that floats over the dining room table to the cathedral type ceiling box over the kitchen island to the barrel ceiling in the master bedroom, LK Design created many features that are unique and help define each space. At the same time, the open living space is tied together with stone columns and built-in cabinetry which are repeated throughout that space. Comfort, luxury and beauty were the key factors in selecting furnishings for the clients. The goal was to provide furniture that complimented the space without fighting it.

Inspiration for a medium sized traditional cloakroom in Austin with shaker cabinets, light wood cabinets, grey tiles, ceramic tiles, a vessel sink, quartz worktops, grey worktops, a floating vanity unit, grey walls and black floors.

Split shower to accommodate a washer and dryer. Small but functional!
Inspiration for a medium sized modern cloakroom in New York with flat-panel cabinets, white cabinets, a one-piece toilet, white tiles, porcelain tiles, white walls, porcelain flooring, a vessel sink, quartz worktops, black floors, white worktops and a floating vanity unit.
Inspiration for a medium sized modern cloakroom in New York with flat-panel cabinets, white cabinets, a one-piece toilet, white tiles, porcelain tiles, white walls, porcelain flooring, a vessel sink, quartz worktops, black floors, white worktops and a floating vanity unit.

Medium sized contemporary cloakroom in Calgary with flat-panel cabinets, black cabinets, grey walls, porcelain flooring, a built-in sink, quartz worktops, beige floors, white worktops and a floating vanity unit.

Soft blue tones make a statement in the new powder room.
Medium sized traditional cloakroom in Minneapolis with recessed-panel cabinets, blue cabinets, a two-piece toilet, blue walls, a submerged sink, quartz worktops and white worktops.
Medium sized traditional cloakroom in Minneapolis with recessed-panel cabinets, blue cabinets, a two-piece toilet, blue walls, a submerged sink, quartz worktops and white worktops.

Cesar Rubio
This is an example of a medium sized contemporary cloakroom in San Francisco with multi-coloured walls, medium hardwood flooring, a wall-mounted sink, quartz worktops, beige floors and white worktops.
This is an example of a medium sized contemporary cloakroom in San Francisco with multi-coloured walls, medium hardwood flooring, a wall-mounted sink, quartz worktops, beige floors and white worktops.

Matt Hesselgrave with Cornerstone Construction Group
This is an example of a medium sized classic cloakroom in Seattle with a built-in sink, dark wood cabinets, quartz worktops, a two-piece toilet, blue tiles, ceramic tiles, grey walls and recessed-panel cabinets.
This is an example of a medium sized classic cloakroom in Seattle with a built-in sink, dark wood cabinets, quartz worktops, a two-piece toilet, blue tiles, ceramic tiles, grey walls and recessed-panel cabinets.

The farmhouse feel flows from the kitchen, through the hallway and all of the way to the powder room. This hall bathroom features a rustic vanity with an integrated sink. The vanity hardware is an urban rubbed bronze and the faucet is in a brushed nickel finish. The bathroom keeps a clean cut look with the installation of the wainscoting.
Photo credit Janee Hartman.

© Lassiter Photography | ReVisionCharlotte.com
Medium sized farmhouse cloakroom in Charlotte with shaker cabinets, medium wood cabinets, multi-coloured walls, porcelain flooring, a submerged sink, quartz worktops, grey floors, grey worktops, a floating vanity unit, wainscoting and a dado rail.
Medium sized farmhouse cloakroom in Charlotte with shaker cabinets, medium wood cabinets, multi-coloured walls, porcelain flooring, a submerged sink, quartz worktops, grey floors, grey worktops, a floating vanity unit, wainscoting and a dado rail.

Photo of a medium sized eclectic cloakroom in San Francisco with flat-panel cabinets, dark wood cabinets, multi-coloured walls, a vessel sink, quartz worktops, black floors and brown worktops.

Trent Teigen
Medium sized contemporary cloakroom in Los Angeles with stone tiles, porcelain flooring, an integrated sink, quartz worktops, open cabinets, beige cabinets, beige tiles, beige walls and beige floors.
Medium sized contemporary cloakroom in Los Angeles with stone tiles, porcelain flooring, an integrated sink, quartz worktops, open cabinets, beige cabinets, beige tiles, beige walls and beige floors.

This is an example of a medium sized mediterranean cloakroom in Houston with ceramic flooring, quartz worktops, a floating vanity unit, wallpapered walls, flat-panel cabinets, grey cabinets, grey walls, a vessel sink, grey floors and grey worktops.

Design ideas for a medium sized classic cloakroom in Boston with shaker cabinets, dark wood cabinets, white walls, slate flooring, quartz worktops, black floors, white worktops, a freestanding vanity unit and tongue and groove walls.

Kristada
Photo of a medium sized classic cloakroom in Boston with freestanding cabinets, blue cabinets, a two-piece toilet, multi-coloured walls, medium hardwood flooring, a submerged sink, quartz worktops, brown floors and white worktops.
Photo of a medium sized classic cloakroom in Boston with freestanding cabinets, blue cabinets, a two-piece toilet, multi-coloured walls, medium hardwood flooring, a submerged sink, quartz worktops, brown floors and white worktops.

Design ideas for a medium sized farmhouse cloakroom in Omaha with shaker cabinets, white cabinets, a two-piece toilet, blue tiles, porcelain tiles, porcelain flooring, a vessel sink and quartz worktops.

This is an example of a medium sized traditional cloakroom in Atlanta with freestanding cabinets, black cabinets, a two-piece toilet, grey walls, vinyl flooring, a submerged sink, quartz worktops and beige worktops.

Interior Design by In-Site Interior Design
Photography by Lovi Photography
Inspiration for a medium sized classic cloakroom in New York with a submerged sink, freestanding cabinets, dark wood cabinets, quartz worktops, a two-piece toilet, multi-coloured walls and black worktops.
Inspiration for a medium sized classic cloakroom in New York with a submerged sink, freestanding cabinets, dark wood cabinets, quartz worktops, a two-piece toilet, multi-coloured walls and black worktops.

This existing client reached out to MMI Design for help shortly after the flood waters of Harvey subsided. Her home was ravaged by 5 feet of water throughout the first floor. What had been this client's long-term dream renovation became a reality, turning the nightmare of Harvey's wrath into one of the loveliest homes designed to date by MMI. We led the team to transform this home into a showplace. Our work included a complete redesign of her kitchen and family room, master bathroom, two powders, butler's pantry, and a large living room. MMI designed all millwork and cabinetry, adjusted the floor plans in various rooms, and assisted the client with all material specifications and furnishings selections. Returning these clients to their beautiful '"new" home is one of MMI's proudest moments!

This is an example of a medium sized traditional cloakroom in Orlando with shaker cabinets, white cabinets, grey walls, dark hardwood flooring, a submerged sink, quartz worktops and brown floors.

Beautiful powder room with blue vanity cabinet and marble tile back splash. Quartz counter tops with rectangular undermount sink. Price Pfister Faucet and half circle cabinet door pulls. Walls are edgecomb gray with water based white oak hardwood floors.
Medium Sized Cloakroom with Quartz Worktops Ideas and Designs
1