Medium Sized Coastal Bedroom Ideas and Designs
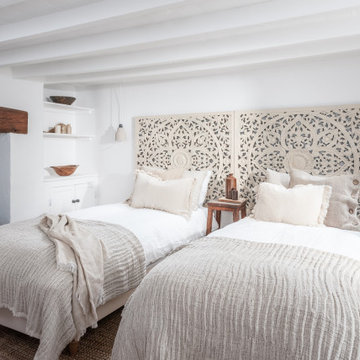
Photo of a medium sized beach style guest bedroom in Cornwall with white walls, medium hardwood flooring, a standard fireplace, beige floors and exposed beams.
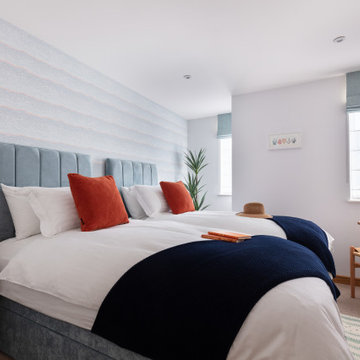
Waterside Apartment overlooking Falmouth Marina and Restronguet. This apartment was a blank canvas of Brilliant White and oak flooring. It now encapsulates shades of the ocean and the richness of sunsets, creating a unique, luxury and colourful space.

Interior furnishings design - Sophie Metz Design. ,
Nantucket Architectural Photography
Inspiration for a medium sized coastal guest bedroom in Boston with white walls, light hardwood flooring and no fireplace.
Inspiration for a medium sized coastal guest bedroom in Boston with white walls, light hardwood flooring and no fireplace.

Inspiration for a medium sized nautical guest bedroom in Miami with blue walls, medium hardwood flooring, no fireplace, brown floors, a timber clad ceiling and wainscoting.
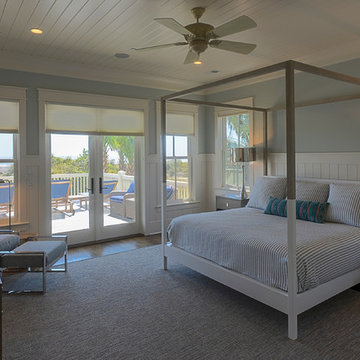
Walter Elliott Photography
Photo of a medium sized beach style guest bedroom in Charleston with blue walls, medium hardwood flooring and brown floors.
Photo of a medium sized beach style guest bedroom in Charleston with blue walls, medium hardwood flooring and brown floors.

Maine Photo Company - Liz Donnelly
Inspiration for a medium sized beach style master and grey and cream bedroom in Portland Maine with grey walls, light hardwood flooring and feature lighting.
Inspiration for a medium sized beach style master and grey and cream bedroom in Portland Maine with grey walls, light hardwood flooring and feature lighting.
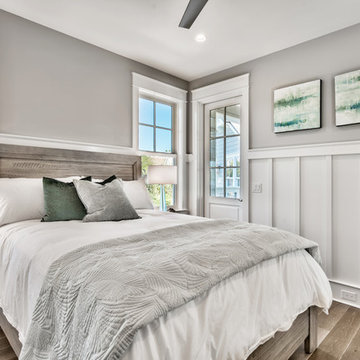
This is an example of a medium sized nautical guest and grey and brown bedroom in Miami with grey walls, dark hardwood flooring, brown floors, no fireplace and feature lighting.
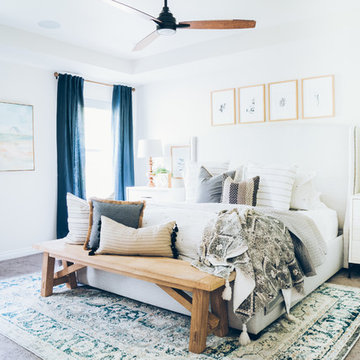
Master bedroom with blue accents and wood tones will make the room feel cozy and warm.
This is an example of a medium sized coastal master bedroom in Detroit with carpet, grey floors and white walls.
This is an example of a medium sized coastal master bedroom in Detroit with carpet, grey floors and white walls.
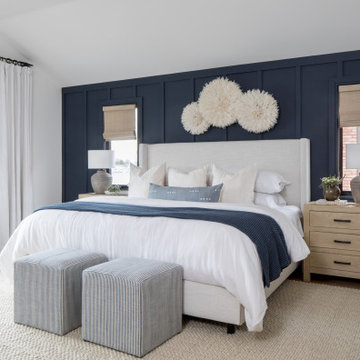
This project was a primary suite remodel that we began pre-pandemic. The primary bedroom was an addition to this waterfront home and we added character with bold board-and-batten statement wall, rich natural textures, and brushed metals. The primary bathroom received a custom white oak vanity that spanned over nine feet long, brass and matte black finishes, and an oversized steam shower in Zellige-inspired tile.
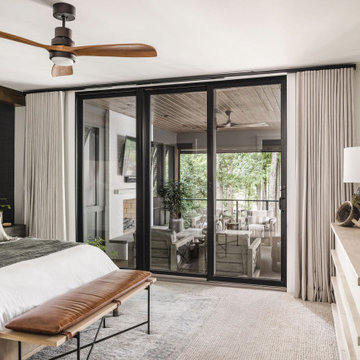
The promary bedroom opens onto the outdoor living area. The retractable screens on the outdoor space allow the bedroom doors to remain open when the weather is cool.
Soft linen bedding, a leather bench cushion and wooden fan add beautiful layers to the space. The back wall is papered in a dark blue grass cloth and highlighted with a wooden beam in the corner. Sconce lights free up space on the bedside table and frame the bed.
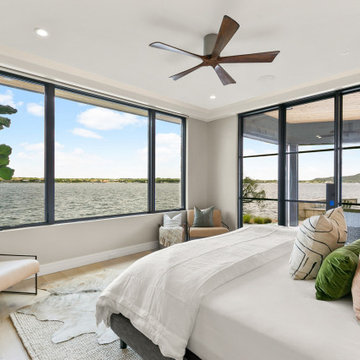
Relaxed modern master retreat. These views!!
Design ideas for a medium sized coastal master bedroom in Dallas with grey walls and light hardwood flooring.
Design ideas for a medium sized coastal master bedroom in Dallas with grey walls and light hardwood flooring.
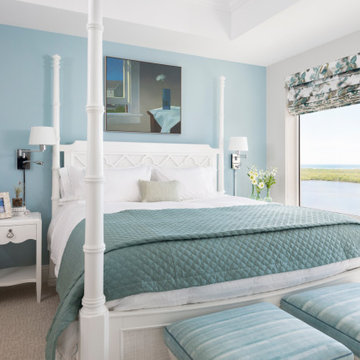
Caution! This guest bedroom may cause your guests to never leave! Between the amazing views out of the the huge windows and the luxurious four-poster bed with delicious linens and plenty of room to spread out, your guests may find no reason to leave! Call it beach- or coastal-cozy chic. Call it a spa-like retreat getaway room. No matter what you call it, it's the best room for a guest to feel at home.

[Our Clients]
We were so excited to help these new homeowners re-envision their split-level diamond in the rough. There was so much potential in those walls, and we couldn’t wait to delve in and start transforming spaces. Our primary goal was to re-imagine the main level of the home and create an open flow between the space. So, we started by converting the existing single car garage into their living room (complete with a new fireplace) and opening up the kitchen to the rest of the level.
[Kitchen]
The original kitchen had been on the small side and cut-off from the rest of the home, but after we removed the coat closet, this kitchen opened up beautifully. Our plan was to create an open and light filled kitchen with a design that translated well to the other spaces in this home, and a layout that offered plenty of space for multiple cooks. We utilized clean white cabinets around the perimeter of the kitchen and popped the island with a spunky shade of blue. To add a real element of fun, we jazzed it up with the colorful escher tile at the backsplash and brought in accents of brass in the hardware and light fixtures to tie it all together. Through out this home we brought in warm wood accents and the kitchen was no exception, with its custom floating shelves and graceful waterfall butcher block counter at the island.
[Dining Room]
The dining room had once been the home’s living room, but we had other plans in mind. With its dramatic vaulted ceiling and new custom steel railing, this room was just screaming for a dramatic light fixture and a large table to welcome one-and-all.
[Living Room]
We converted the original garage into a lovely little living room with a cozy fireplace. There is plenty of new storage in this space (that ties in with the kitchen finishes), but the real gem is the reading nook with two of the most comfortable armchairs you’ve ever sat in.
[Master Suite]
This home didn’t originally have a master suite, so we decided to convert one of the bedrooms and create a charming suite that you’d never want to leave. The master bathroom aesthetic quickly became all about the textures. With a sultry black hex on the floor and a dimensional geometric tile on the walls we set the stage for a calm space. The warm walnut vanity and touches of brass cozy up the space and relate with the feel of the rest of the home. We continued the warm wood touches into the master bedroom, but went for a rich accent wall that elevated the sophistication level and sets this space apart.
[Hall Bathroom]
The floor tile in this bathroom still makes our hearts skip a beat. We designed the rest of the space to be a clean and bright white, and really let the lovely blue of the floor tile pop. The walnut vanity cabinet (complete with hairpin legs) adds a lovely level of warmth to this bathroom, and the black and brass accents add the sophisticated touch we were looking for.
[Office]
We loved the original built-ins in this space, and knew they needed to always be a part of this house, but these 60-year-old beauties definitely needed a little help. We cleaned up the cabinets and brass hardware, switched out the formica counter for a new quartz top, and painted wall a cheery accent color to liven it up a bit. And voila! We have an office that is the envy of the neighborhood.
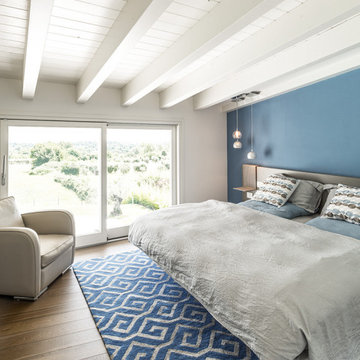
L’ampiezza dei volumi,I materiali impiegati, sono quelli della tradizione,creare ambienti con un tocco di colore ma che mantengano l'armonia nell'ambiente.
Piacevole è l'utilizzo del letto ad effetto sospeso con comodini integrarti alla testata in materiale diverso.
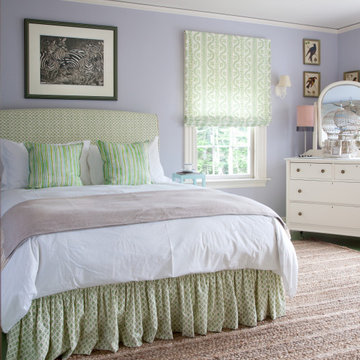
Medium sized nautical master bedroom in Denver with purple walls, no fireplace and green floors.
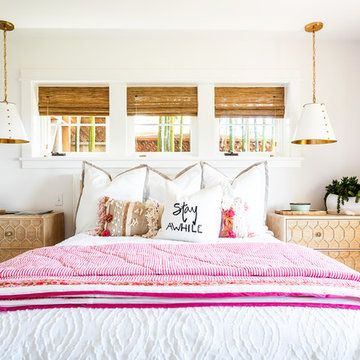
We made some small structural changes and then used coastal inspired decor to best complement the beautiful sea views this Laguna Beach home has to offer.
Project designed by Courtney Thomas Design in La Cañada. Serving Pasadena, Glendale, Monrovia, San Marino, Sierra Madre, South Pasadena, and Altadena.
For more about Courtney Thomas Design, click here: https://www.courtneythomasdesign.com/
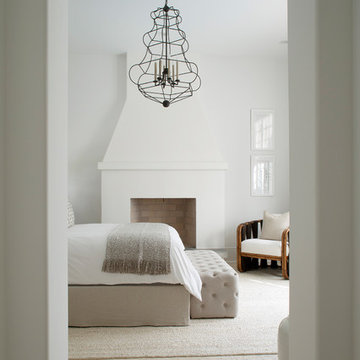
Well-Traveled Alys Beach Home
Photo: Jack Gardner
Medium sized coastal master bedroom with white walls, a standard fireplace and a plastered fireplace surround.
Medium sized coastal master bedroom with white walls, a standard fireplace and a plastered fireplace surround.
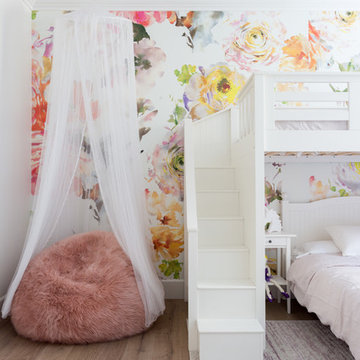
Modern and Vintage take on a little girl's bedroom
Photo of a medium sized nautical guest bedroom in Los Angeles with white walls, light hardwood flooring, no fireplace and beige floors.
Photo of a medium sized nautical guest bedroom in Los Angeles with white walls, light hardwood flooring, no fireplace and beige floors.
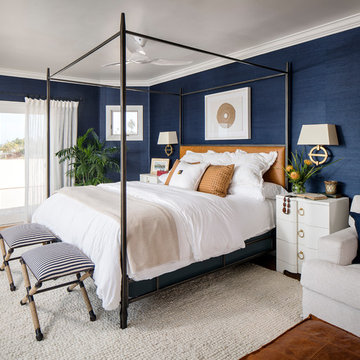
Photo courtesy of Chipper Hatter
Photo of a medium sized beach style master bedroom in San Francisco with blue walls.
Photo of a medium sized beach style master bedroom in San Francisco with blue walls.
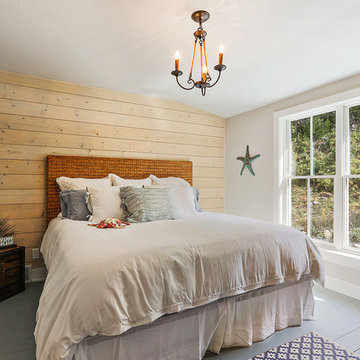
Medium sized nautical guest bedroom in Other with black walls, grey floors, painted wood flooring and no fireplace.
Medium Sized Coastal Bedroom Ideas and Designs
1