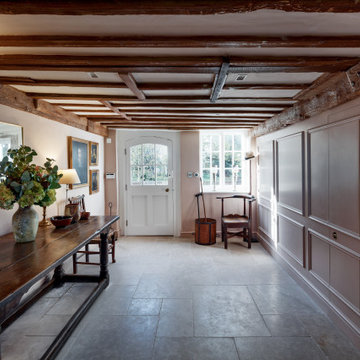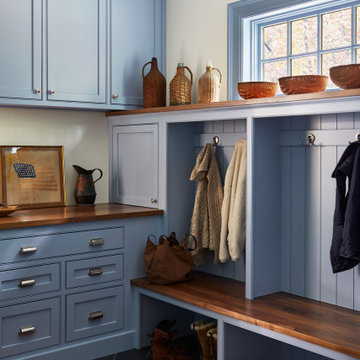Medium Sized Country Entrance Ideas and Designs
Refine by:
Budget
Sort by:Popular Today
1 - 20 of 2,595 photos
Item 1 of 3

Medium sized farmhouse foyer in Other with white walls, light hardwood flooring, a single front door, a glass front door and beige floors.

Marcell Puzsar, Bright Room Photography
Inspiration for a medium sized farmhouse front door in San Francisco with a single front door, a dark wood front door, beige floors and medium hardwood flooring.
Inspiration for a medium sized farmhouse front door in San Francisco with a single front door, a dark wood front door, beige floors and medium hardwood flooring.

In this combined mud room and laundry room we built custom cubbies with a reclaimed pine bench. The shelf above the washer and dryer is also reclaimed pine and the upper cabinets, that match the cubbies, provide ample storage. The floor is porcelain gray/beige tile.
This farmhouse style home in West Chester is the epitome of warmth and welcoming. We transformed this house’s original dark interior into a light, bright sanctuary. From installing brand new red oak flooring throughout the first floor to adding horizontal shiplap to the ceiling in the family room, we really enjoyed working with the homeowners on every aspect of each room. A special feature is the coffered ceiling in the dining room. We recessed the chandelier directly into the beams, for a clean, seamless look. We maximized the space in the white and chrome galley kitchen by installing a lot of custom storage. The pops of blue throughout the first floor give these room a modern touch.
Rudloff Custom Builders has won Best of Houzz for Customer Service in 2014, 2015 2016, 2017 and 2019. We also were voted Best of Design in 2016, 2017, 2018, 2019 which only 2% of professionals receive. Rudloff Custom Builders has been featured on Houzz in their Kitchen of the Week, What to Know About Using Reclaimed Wood in the Kitchen as well as included in their Bathroom WorkBook article. We are a full service, certified remodeling company that covers all of the Philadelphia suburban area. This business, like most others, developed from a friendship of young entrepreneurs who wanted to make a difference in their clients’ lives, one household at a time. This relationship between partners is much more than a friendship. Edward and Stephen Rudloff are brothers who have renovated and built custom homes together paying close attention to detail. They are carpenters by trade and understand concept and execution. Rudloff Custom Builders will provide services for you with the highest level of professionalism, quality, detail, punctuality and craftsmanship, every step of the way along our journey together.
Specializing in residential construction allows us to connect with our clients early in the design phase to ensure that every detail is captured as you imagined. One stop shopping is essentially what you will receive with Rudloff Custom Builders from design of your project to the construction of your dreams, executed by on-site project managers and skilled craftsmen. Our concept: envision our client’s ideas and make them a reality. Our mission: CREATING LIFETIME RELATIONSHIPS BUILT ON TRUST AND INTEGRITY.
Photo Credit: Linda McManus Images

Front Entry Gable on Modern Farmhouse
Medium sized rural front door in San Francisco with white walls, slate flooring, a single front door, a blue front door and blue floors.
Medium sized rural front door in San Francisco with white walls, slate flooring, a single front door, a blue front door and blue floors.

Medium sized country boot room in Philadelphia with white walls, brick flooring and red floors.

Hallway of New England style house with light grey floor tiles, red front door and timber ceiling.
Inspiration for a medium sized farmhouse front door in Cologne with white walls, ceramic flooring, a single front door, a red front door and multi-coloured floors.
Inspiration for a medium sized farmhouse front door in Cologne with white walls, ceramic flooring, a single front door, a red front door and multi-coloured floors.

A perfect match in any entryway, this fresh herb wallpaper adds a fun vibe to walls that makes preparing meals much more enjoyable!
Design ideas for a medium sized rural boot room in Boston with green walls, light hardwood flooring, a single front door and a white front door.
Design ideas for a medium sized rural boot room in Boston with green walls, light hardwood flooring, a single front door and a white front door.

Ellen McDermott
Inspiration for a medium sized farmhouse entrance in New York with green walls, a single front door, a white front door and beige floors.
Inspiration for a medium sized farmhouse entrance in New York with green walls, a single front door, a white front door and beige floors.

Inspiration for a medium sized country boot room in Cedar Rapids with grey walls, light hardwood flooring and brown floors.

Medium sized rural boot room in Chicago with white walls, porcelain flooring, a single front door, a glass front door and grey floors.
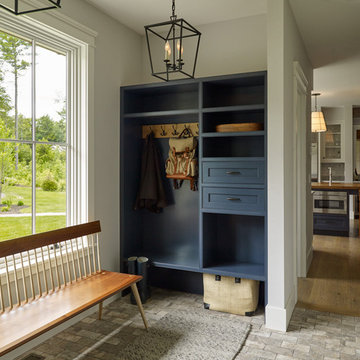
Photo of a medium sized rural boot room in Portland Maine with white walls and grey floors.

Inspiration for a medium sized country boot room in Boise with grey walls, light hardwood flooring, beige floors and wood walls.

Great entry with herringbone floor and opening to dining room and great room.
Inspiration for a medium sized farmhouse foyer in San Francisco with white walls, medium hardwood flooring and brown floors.
Inspiration for a medium sized farmhouse foyer in San Francisco with white walls, medium hardwood flooring and brown floors.

Entry way designed and built by Gowler Homes, photo taken by Jacey Caldwell Photography
Medium sized rural foyer in Denver with white walls, medium hardwood flooring, a double front door, a black front door and brown floors.
Medium sized rural foyer in Denver with white walls, medium hardwood flooring, a double front door, a black front door and brown floors.
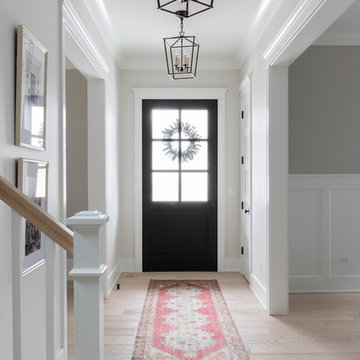
Front entry photo by Emily Kennedy Photo
Inspiration for a medium sized rural foyer in Chicago with white walls, light hardwood flooring, a single front door, a glass front door and beige floors.
Inspiration for a medium sized rural foyer in Chicago with white walls, light hardwood flooring, a single front door, a glass front door and beige floors.
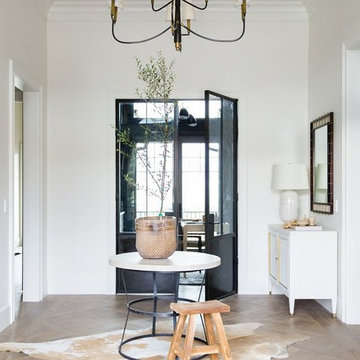
Design ideas for a medium sized rural foyer in Salt Lake City with white walls and light hardwood flooring.
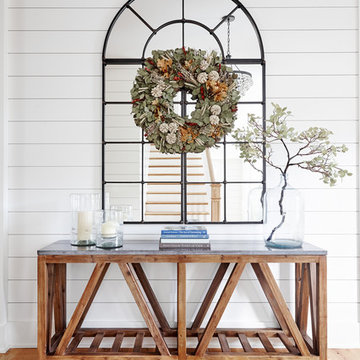
Inspiration for a medium sized rural foyer in Philadelphia with white walls, light hardwood flooring and beige floors.
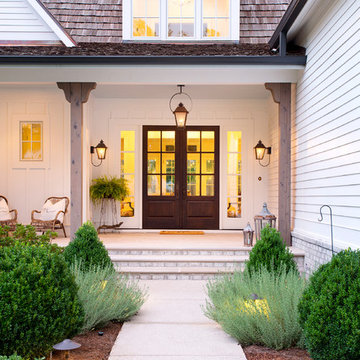
Photo by Reed Brown
Landscape Design by Outdoor Ink
Design/Build and Interior Design by Castle Homes
Design ideas for a medium sized farmhouse entrance in Nashville.
Design ideas for a medium sized farmhouse entrance in Nashville.
Medium Sized Country Entrance Ideas and Designs
1
