Medium Sized Country Home Design Photos

Dog Shower with subway tiles, concrete countertop, stainless steel fixtures, and slate flooring.
Photographer: Rob Karosis
Medium sized rural shower room bathroom in New York with shaker cabinets, white cabinets, a walk-in shower, white tiles, metro tiles, white walls, slate flooring, concrete worktops, black floors, an open shower and black worktops.
Medium sized rural shower room bathroom in New York with shaker cabinets, white cabinets, a walk-in shower, white tiles, metro tiles, white walls, slate flooring, concrete worktops, black floors, an open shower and black worktops.
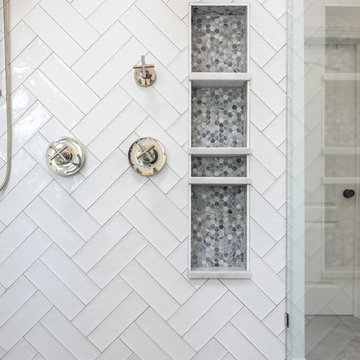
Bob Fortner Photography
Design ideas for a medium sized farmhouse ensuite bathroom in Raleigh with recessed-panel cabinets, white cabinets, a freestanding bath, a built-in shower, a two-piece toilet, white tiles, ceramic tiles, white walls, porcelain flooring, a submerged sink, marble worktops, brown floors, a hinged door and white worktops.
Design ideas for a medium sized farmhouse ensuite bathroom in Raleigh with recessed-panel cabinets, white cabinets, a freestanding bath, a built-in shower, a two-piece toilet, white tiles, ceramic tiles, white walls, porcelain flooring, a submerged sink, marble worktops, brown floors, a hinged door and white worktops.
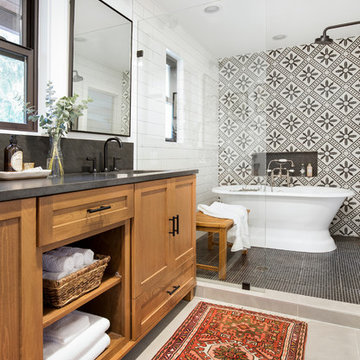
It’s always a blessing when your clients become friends - and that’s exactly what blossomed out of this two-phase remodel (along with three transformed spaces!). These clients were such a joy to work with and made what, at times, was a challenging job feel seamless. This project consisted of two phases, the first being a reconfiguration and update of their master bathroom, guest bathroom, and hallway closets, and the second a kitchen remodel.
In keeping with the style of the home, we decided to run with what we called “traditional with farmhouse charm” – warm wood tones, cement tile, traditional patterns, and you can’t forget the pops of color! The master bathroom airs on the masculine side with a mostly black, white, and wood color palette, while the powder room is very feminine with pastel colors.
When the bathroom projects were wrapped, it didn’t take long before we moved on to the kitchen. The kitchen already had a nice flow, so we didn’t need to move any plumbing or appliances. Instead, we just gave it the facelift it deserved! We wanted to continue the farmhouse charm and landed on a gorgeous terracotta and ceramic hand-painted tile for the backsplash, concrete look-alike quartz countertops, and two-toned cabinets while keeping the existing hardwood floors. We also removed some upper cabinets that blocked the view from the kitchen into the dining and living room area, resulting in a coveted open concept floor plan.
Our clients have always loved to entertain, but now with the remodel complete, they are hosting more than ever, enjoying every second they have in their home.
---
Project designed by interior design studio Kimberlee Marie Interiors. They serve the Seattle metro area including Seattle, Bellevue, Kirkland, Medina, Clyde Hill, and Hunts Point.
For more about Kimberlee Marie Interiors, see here: https://www.kimberleemarie.com/
To learn more about this project, see here
https://www.kimberleemarie.com/kirkland-remodel-1

Design ideas for a medium sized rural dining room in Salt Lake City with white walls, dark hardwood flooring and feature lighting.

This is an example of a medium sized and gey country two floor detached house in Other with concrete fibreboard cladding, a pitched roof and a metal roof.

Medium sized country boot room in Philadelphia with white walls, brick flooring and red floors.

Design ideas for a medium sized rural open plan living room in Atlanta with grey walls, light hardwood flooring, a standard fireplace, a tiled fireplace surround, no tv and beige floors.

Custom Cabinets: Acadia Cabinets
Backsplash Tile: Daltile
Custom Copper Detail on Hood: Northwest Custom Woodwork
Appliances: Albert Lee/Wolf
Fabric for Custom Romans: Kravet
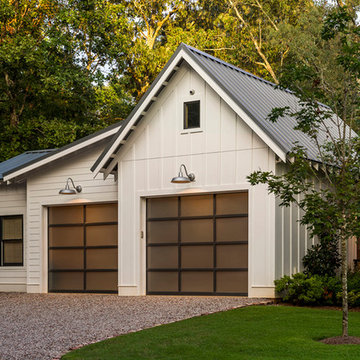
Clopay Avante Collection aluminum and glass garage doors on a modern farmhouse style home. Opaque glass keeps cars and equipment out of sight. Photographed by Andy Frame.
This image is the exclusive property of Andy Frame / Andy Frame Photography and is protected under the United States and International Copyright laws.

This is an example of a medium sized country bathroom in Richmond with shaker cabinets, grey cabinets, an alcove shower, white tiles, blue walls, mosaic tile flooring, a submerged sink, white floors, a hinged door, white worktops, metro tiles and marble worktops.

Photo of a medium sized farmhouse galley open plan kitchen in Little Rock with a double-bowl sink, shaker cabinets, white cabinets, engineered stone countertops, white splashback, ceramic splashback, stainless steel appliances, medium hardwood flooring, an island, brown floors and white worktops.
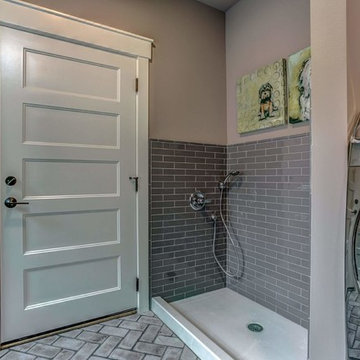
In the laundry room we went with the same tile as the entry way. The dog wash has a resin floor pan and gray ceramic tiles layed in a brick pattern.
Inspiration for a medium sized country galley separated utility room in Other with grey walls, brick flooring, a side by side washer and dryer and grey floors.
Inspiration for a medium sized country galley separated utility room in Other with grey walls, brick flooring, a side by side washer and dryer and grey floors.
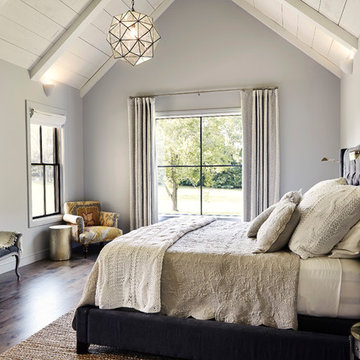
Photography by Starboard & Port of Springfield, Missouri.
Design ideas for a medium sized country master and grey and brown bedroom in Other with grey walls, dark hardwood flooring and brown floors.
Design ideas for a medium sized country master and grey and brown bedroom in Other with grey walls, dark hardwood flooring and brown floors.

This beautiful showcase home offers a blend of crisp, uncomplicated modern lines and a touch of farmhouse architectural details. The 5,100 square feet single level home with 5 bedrooms, 3 ½ baths with a large vaulted bonus room over the garage is delightfully welcoming.
For more photos of this project visit our website: https://wendyobrienid.com.
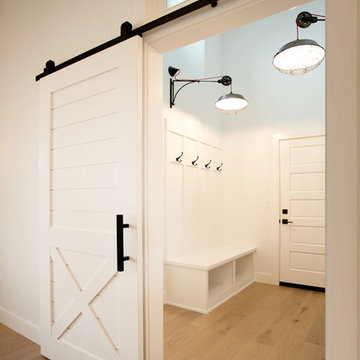
DC Fine Homes Inc.
This is an example of a medium sized farmhouse boot room in Portland with white walls, light hardwood flooring and multi-coloured floors.
This is an example of a medium sized farmhouse boot room in Portland with white walls, light hardwood flooring and multi-coloured floors.

Interior Design by Adapt Design
Inspiration for a medium sized rural ensuite bathroom in Portland with shaker cabinets, grey cabinets, a claw-foot bath, a corner shower, a submerged sink, engineered stone worktops, grey floors, a hinged door and green walls.
Inspiration for a medium sized rural ensuite bathroom in Portland with shaker cabinets, grey cabinets, a claw-foot bath, a corner shower, a submerged sink, engineered stone worktops, grey floors, a hinged door and green walls.

A long shot of the vanity
Design ideas for a medium sized farmhouse ensuite bathroom in Other with dark wood cabinets, an alcove shower, a one-piece toilet, grey walls, ceramic flooring, a built-in sink, marble worktops, black floors, a hinged door and shaker cabinets.
Design ideas for a medium sized farmhouse ensuite bathroom in Other with dark wood cabinets, an alcove shower, a one-piece toilet, grey walls, ceramic flooring, a built-in sink, marble worktops, black floors, a hinged door and shaker cabinets.

INTERNATIONAL AWARD WINNER. 2018 NKBA Design Competition Best Overall Kitchen. 2018 TIDA International USA Kitchen of the Year. 2018 Best Traditional Kitchen - Westchester Home Magazine design awards. The designer's own kitchen was gutted and renovated in 2017, with a focus on classic materials and thoughtful storage. The 1920s craftsman home has been in the family since 1940, and every effort was made to keep finishes and details true to the original construction. For sources, please see the website at www.studiodearborn.com. Photography, Adam Kane Macchia

In the prestigious Enatai neighborhood in Bellevue, this mid 90’s home was in need of updating. Bringing this home from a bleak spec project to the feeling of a luxurious custom home took partnering with an amazing interior designer and our specialists in every field. Everything about this home now fits the life and style of the homeowner and is a balance of the finer things with quaint farmhouse styling.
RW Anderson Homes is the premier home builder and remodeler in the Seattle and Bellevue area. Distinguished by their excellent team, and attention to detail, RW Anderson delivers a custom tailored experience for every customer. Their service to clients has earned them a great reputation in the industry for taking care of their customers.
Working with RW Anderson Homes is very easy. Their office and design team work tirelessly to maximize your goals and dreams in order to create finished spaces that aren’t only beautiful, but highly functional for every customer. In an industry known for false promises and the unexpected, the team at RW Anderson is professional and works to present a clear and concise strategy for every project. They take pride in their references and the amount of direct referrals they receive from past clients.
RW Anderson Homes would love the opportunity to talk with you about your home or remodel project today. Estimates and consultations are always free. Call us now at 206-383-8084 or email Ryan@rwandersonhomes.com.

Emily Followill
Medium sized farmhouse kitchen in Atlanta with white cabinets, stainless steel appliances, medium hardwood flooring, a breakfast bar, brown floors, a submerged sink, marble worktops, white splashback, white worktops and beaded cabinets.
Medium sized farmhouse kitchen in Atlanta with white cabinets, stainless steel appliances, medium hardwood flooring, a breakfast bar, brown floors, a submerged sink, marble worktops, white splashback, white worktops and beaded cabinets.
Medium Sized Country Home Design Photos
8



















