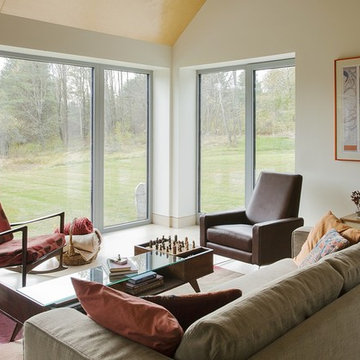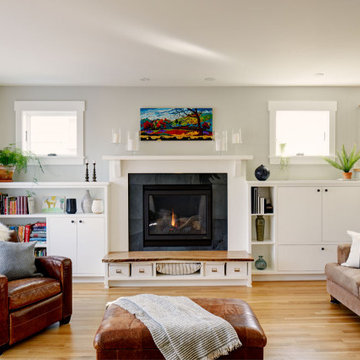Medium Sized Country Living Room Ideas and Designs
Refine by:
Budget
Sort by:Popular Today
1 - 20 of 6,072 photos

This beautiful sitting room is one of my favourite projects to date – it’s such an elegant and welcoming room, created around the beautiful curtain fabric that my client fell in love with.

Photo of a medium sized farmhouse open plan living room in Hampshire with grey walls, dark hardwood flooring, a wood burning stove, a plastered fireplace surround, a freestanding tv, a vaulted ceiling and feature lighting.

The Goat Shed, Devon.
The interior complements our design beautifully, with light, bright finishes to create a calm country feel, mixed contemporary materials and tones with country rustic textures.

Design ideas for a medium sized country formal open plan living room in Salt Lake City with white walls, medium hardwood flooring, a standard fireplace, a brick fireplace surround, a wall mounted tv and brown floors.

I used soft arches, warm woods, and loads of texture to create a warm and sophisticated yet casual space.
Design ideas for a medium sized rural living room in Boise with white walls, medium hardwood flooring, a standard fireplace, a plastered fireplace surround, a vaulted ceiling and tongue and groove walls.
Design ideas for a medium sized rural living room in Boise with white walls, medium hardwood flooring, a standard fireplace, a plastered fireplace surround, a vaulted ceiling and tongue and groove walls.

Eric Roth Photography
This is an example of a medium sized country open plan living room in Boston with white walls, light hardwood flooring and no tv.
This is an example of a medium sized country open plan living room in Boston with white walls, light hardwood flooring and no tv.

photo: Tim Brown Media
Design ideas for a medium sized farmhouse formal enclosed living room in Other with white walls, medium hardwood flooring, a standard fireplace, no tv, brown floors, a stone fireplace surround and feature lighting.
Design ideas for a medium sized farmhouse formal enclosed living room in Other with white walls, medium hardwood flooring, a standard fireplace, no tv, brown floors, a stone fireplace surround and feature lighting.

Farmhouse style with industrial, contemporary feel.
Medium sized farmhouse open plan living room in San Francisco with grey walls, medium hardwood flooring and feature lighting.
Medium sized farmhouse open plan living room in San Francisco with grey walls, medium hardwood flooring and feature lighting.

The living room continues the open concept design with a large stone fireplace wall. Rustic and modern elements combine for a farmhouse feel.
Photo of a medium sized country open plan living room in Denver with light hardwood flooring, a standard fireplace, a stacked stone fireplace surround, brown floors and a vaulted ceiling.
Photo of a medium sized country open plan living room in Denver with light hardwood flooring, a standard fireplace, a stacked stone fireplace surround, brown floors and a vaulted ceiling.

This modern farmhouse living room features a custom shiplap fireplace by Stonegate Builders, with custom-painted cabinetry by Carver Junk Company. The large rug pattern is mirrored in the handcrafted coffee and end tables, made just for this space.

This Lafayette, California, modern farmhouse is all about laid-back luxury. Designed for warmth and comfort, the home invites a sense of ease, transforming it into a welcoming haven for family gatherings and events.
Elegance meets comfort in this light-filled living room with a harmonious blend of comfortable furnishings and thoughtful decor, complemented by a fireplace accent wall adorned with rustic gray tiles.
Project by Douglah Designs. Their Lafayette-based design-build studio serves San Francisco's East Bay areas, including Orinda, Moraga, Walnut Creek, Danville, Alamo Oaks, Diablo, Dublin, Pleasanton, Berkeley, Oakland, and Piedmont.
For more about Douglah Designs, click here: http://douglahdesigns.com/
To learn more about this project, see here:
https://douglahdesigns.com/featured-portfolio/lafayette-modern-farmhouse-rebuild/

Our studio designed this beautiful home for a family of four to create a cohesive space for spending quality time. The home has an open-concept floor plan to allow free movement and aid conversations across zones. The living area is casual and comfortable and has a farmhouse feel with the stunning stone-clad fireplace and soft gray and beige furnishings. We also ensured plenty of seating for the whole family to gather around.
In the kitchen area, we used charcoal gray for the island, which complements the beautiful white countertops and the stylish black chairs. We added herringbone-style backsplash tiles to create a charming design element in the kitchen. Open shelving and warm wooden flooring add to the farmhouse-style appeal. The adjacent dining area is designed to look casual, elegant, and sophisticated, with a sleek wooden dining table and attractive chairs.
The powder room is painted in a beautiful shade of sage green. Elegant black fixtures, a black vanity, and a stylish marble countertop washbasin add a casual, sophisticated, and welcoming appeal.
---
Project completed by Wendy Langston's Everything Home interior design firm, which serves Carmel, Zionsville, Fishers, Westfield, Noblesville, and Indianapolis.
For more about Everything Home, see here: https://everythinghomedesigns.com/
To learn more about this project, see here:
https://everythinghomedesigns.com/portfolio/down-to-earth/

Design ideas for a medium sized country formal open plan living room in San Francisco with grey walls, dark hardwood flooring, a standard fireplace, a timber clad chimney breast, no tv, brown floors and tongue and groove walls.

TEAM
Architect: LDa Architecture & Interiors
Builder: Lou Boxer Builder
Photographer: Greg Premru Photography
Design ideas for a medium sized rural open plan living room in Boston with medium hardwood flooring, no tv, a vaulted ceiling, white walls, brown floors and tongue and groove walls.
Design ideas for a medium sized rural open plan living room in Boston with medium hardwood flooring, no tv, a vaulted ceiling, white walls, brown floors and tongue and groove walls.

Thoughtful design and detailed craft combine to create this timelessly elegant custom home. The contemporary vocabulary and classic gabled roof harmonize with the surrounding neighborhood and natural landscape. Built from the ground up, a two story structure in the front contains the private quarters, while the one story extension in the rear houses the Great Room - kitchen, dining and living - with vaulted ceilings and ample natural light. Large sliding doors open from the Great Room onto a south-facing patio and lawn creating an inviting indoor/outdoor space for family and friends to gather.
Chambers + Chambers Architects
Stone Interiors
Federika Moller Landscape Architecture
Alanna Hale Photography

Medium sized farmhouse open plan living room in Other with white walls, light hardwood flooring, a standard fireplace, a stone fireplace surround, a wall mounted tv, brown floors and a vaulted ceiling.

Living room with custom built-in storage, a gas fireplace with wood mantel, and live edge bench. From a custom 3 story build on top of an existing foundation in West Seattle.
Builder: Blue Sound Construction, Inc.
Design: Make Design
Photo: Alex Hayden

Medium sized rural open plan living room in Orange County with light hardwood flooring, a standard fireplace and a brick fireplace surround.

Photo of a medium sized country mezzanine living room in Kansas City with grey walls, a standard fireplace, a wall mounted tv, medium hardwood flooring, a brick fireplace surround and brown floors.
Medium Sized Country Living Room Ideas and Designs
1
