Medium Sized Cream and Black Kitchen Ideas and Designs
Refine by:
Budget
Sort by:Popular Today
1 - 20 of 387 photos
Item 1 of 3

This House was a complete bare bones project, starting from pre planning stage to completion. The house was fully constructed out of sips panels.
Inspiration for a medium sized contemporary cream and black galley open plan kitchen in Other with flat-panel cabinets, black cabinets, granite worktops, metallic splashback, black appliances, laminate floors, an island, beige floors, black worktops, a coffered ceiling, feature lighting and a submerged sink.
Inspiration for a medium sized contemporary cream and black galley open plan kitchen in Other with flat-panel cabinets, black cabinets, granite worktops, metallic splashback, black appliances, laminate floors, an island, beige floors, black worktops, a coffered ceiling, feature lighting and a submerged sink.

A modern stylish kitchen designed by piqu and supplied by our German manufacturer Ballerina. The crisp white handleless cabinets are paired with a dark beautifully patterned Caesarstone called Vanilla Noir. A black Quooker tap and appliances from Siemen's Studioline range reinforce the luxurious and sleek design.

Design ideas for a medium sized country cream and black galley kitchen/diner in Gloucestershire with a belfast sink, shaker cabinets, beige cabinets, quartz worktops, blue splashback, ceramic splashback, coloured appliances, limestone flooring, no island, beige floors, beige worktops, exposed beams and a feature wall.

Photo of a medium sized scandinavian cream and black l-shaped open plan kitchen in London with a built-in sink, shaker cabinets, beige cabinets, marble worktops, white splashback, marble splashback, stainless steel appliances, light hardwood flooring, an island, white worktops and feature lighting.

We installed a pull-out larder for easy access to utensils and dry food.
Design ideas for a medium sized modern cream and black l-shaped kitchen/diner in London with a built-in sink, flat-panel cabinets, white cabinets, quartz worktops, blue splashback, metro tiled splashback, stainless steel appliances, light hardwood flooring, a breakfast bar, beige floors, white worktops and feature lighting.
Design ideas for a medium sized modern cream and black l-shaped kitchen/diner in London with a built-in sink, flat-panel cabinets, white cabinets, quartz worktops, blue splashback, metro tiled splashback, stainless steel appliances, light hardwood flooring, a breakfast bar, beige floors, white worktops and feature lighting.

A beautiful Shaker kitchen painted in Shaded White and Pitch Black by Farrow & Ball. The kitchen is enhanced by the dramatic vaulted ceiling allowing light to penetrate the space.

Medium sized contemporary cream and black l-shaped kitchen/diner in Other with a built-in sink, flat-panel cabinets, black cabinets, engineered stone countertops, black splashback, engineered quartz splashback, black appliances, medium hardwood flooring, an island, brown floors, black worktops, a vaulted ceiling and feature lighting.

Range: Glacier Gloss
Colour: White
Worktops: Quartz
This is an example of a medium sized contemporary cream and black l-shaped kitchen/diner in West Midlands with a double-bowl sink, flat-panel cabinets, white cabinets, quartz worktops, white splashback, porcelain splashback, black appliances, laminate floors, no island, grey floors, black worktops and a coffered ceiling.
This is an example of a medium sized contemporary cream and black l-shaped kitchen/diner in West Midlands with a double-bowl sink, flat-panel cabinets, white cabinets, quartz worktops, white splashback, porcelain splashback, black appliances, laminate floors, no island, grey floors, black worktops and a coffered ceiling.

This casita was completely renovated from floor to ceiling in preparation of Airbnb short term romantic getaways. The color palette of teal green, blue and white was brought to life with curated antiques that were stripped of their dark stain colors, collected fine linens, fine plaster wall finishes, authentic Turkish rugs, antique and custom light fixtures, original oil paintings and moorish chevron tile and Moroccan pattern choices.
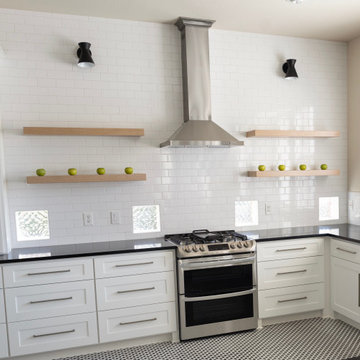
Designer kitchens are possible in any home. Deep drawers with soft-close under-mount slides. Built-in appliances, pantry space, specialty glass doors, and drawers/doors to accommodate appliances/utensils.
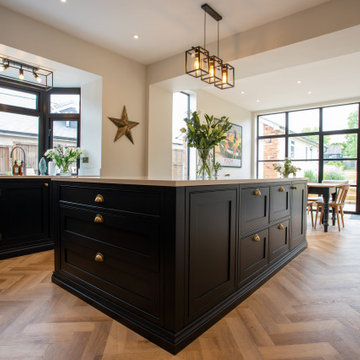
Spires Interiors turned this small, separate kitchen and dining room into stunning, open-plan dining, cooking and living space.
Inspiration for a medium sized traditional cream and black kitchen/diner in Essex with shaker cabinets, black cabinets, quartz worktops, white splashback, medium hardwood flooring, an island, brown floors, white worktops and a feature wall.
Inspiration for a medium sized traditional cream and black kitchen/diner in Essex with shaker cabinets, black cabinets, quartz worktops, white splashback, medium hardwood flooring, an island, brown floors, white worktops and a feature wall.
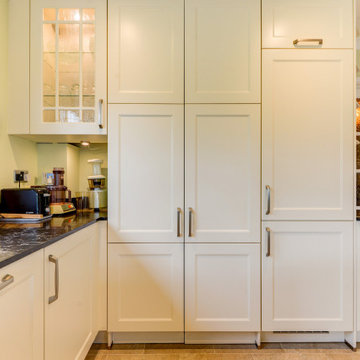
This is an example of a medium sized farmhouse cream and black u-shaped open plan kitchen in Sussex with a submerged sink, shaker cabinets, beige cabinets, quartz worktops, blue splashback, mosaic tiled splashback, integrated appliances, vinyl flooring, an island, beige floors, black worktops, all types of ceiling and feature lighting.
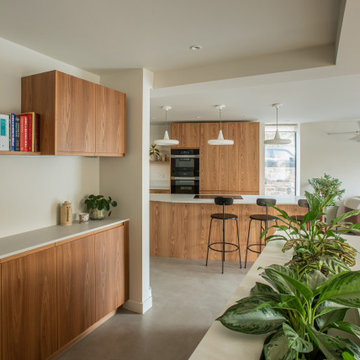
An open plan kitchen, dining and living area in a family home in Loughton, Essex. The space is calming, serene and Scandinavian in style.
The Holte Studio kitchen has timber veneer doors and a mixture of bespoke and IKEA cabinets behind the elm wood fronts. The downdraft hob is BORA, and the kitchen worktops are made from Caeserstone Quartz.
The kitchen island has black matte bar stools and Original BTC pendant lights hanging above.
The cream boucle sofa is by Soho home and armchairs are by Zara Home.
The biophilic design included bespoke planting low level dividing walls to create separation between the zones and add some greenery. Garden views can be seen throughout due to the large scale glazing.
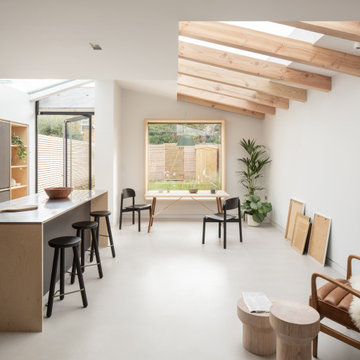
Capturing the essence of contemporary design, this open-plan kitchen and diner is a symphony of understated elegance. The space is grounded by a grey microcement floor, its seamless expanse providing a cool, refined base that complements the natural warmth of the exposed Douglas Fir beams above. Natural light floods in through the large glass doors, illuminating the clean lines and bespoke cabinetry of the kitchen, highlighting the subtle interplay of textures and materials. The space is thoughtfully curated with modern furniture and punctuated by verdant houseplants, which add a touch of organic vitality. This kitchen is not just a culinary workspace but a convivial hub of the home, where design and functionality are served in equal measure.
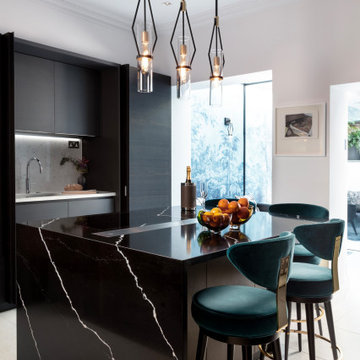
A concealed kitchen that is hidden behind retractable doors.
Medium sized contemporary cream and black u-shaped open plan kitchen in London with a built-in sink, flat-panel cabinets, dark wood cabinets, quartz worktops, white splashback, granite splashback, black appliances, ceramic flooring, an island, beige floors, black worktops and feature lighting.
Medium sized contemporary cream and black u-shaped open plan kitchen in London with a built-in sink, flat-panel cabinets, dark wood cabinets, quartz worktops, white splashback, granite splashback, black appliances, ceramic flooring, an island, beige floors, black worktops and feature lighting.

Medium sized scandinavian cream and black l-shaped open plan kitchen in London with a built-in sink, shaker cabinets, beige cabinets, marble worktops, white splashback, marble splashback, stainless steel appliances, light hardwood flooring, an island, white worktops and feature lighting.

Bespoke made angular kitchen island tapers due to width of kitchen area
This is an example of a medium sized contemporary cream and black l-shaped kitchen/diner in London with an integrated sink, flat-panel cabinets, black cabinets, composite countertops, multi-coloured splashback, ceramic splashback, black appliances, porcelain flooring, an island, grey floors, white worktops, a coffered ceiling and feature lighting.
This is an example of a medium sized contemporary cream and black l-shaped kitchen/diner in London with an integrated sink, flat-panel cabinets, black cabinets, composite countertops, multi-coloured splashback, ceramic splashback, black appliances, porcelain flooring, an island, grey floors, white worktops, a coffered ceiling and feature lighting.
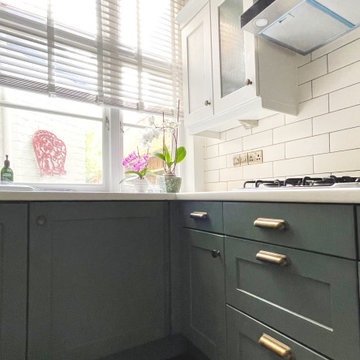
An old kitchen refreshed with a lick of paint, new handles and a newly tiled splash back
Photo of a medium sized traditional cream and black l-shaped kitchen/diner in London with a belfast sink, shaker cabinets, green cabinets, laminate countertops, beige splashback, ceramic splashback, stainless steel appliances, painted wood flooring, no island, black floors and a wallpapered ceiling.
Photo of a medium sized traditional cream and black l-shaped kitchen/diner in London with a belfast sink, shaker cabinets, green cabinets, laminate countertops, beige splashback, ceramic splashback, stainless steel appliances, painted wood flooring, no island, black floors and a wallpapered ceiling.
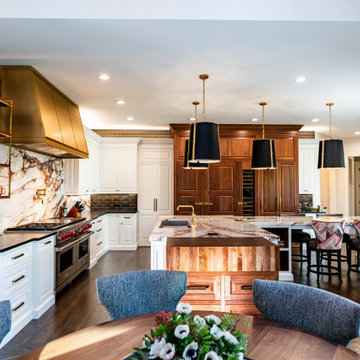
Stylish Brass Range hood and floating shelves by Raw Urth Designs above Wolf Range and marbled granite counters. | Kitchen Design by House of L Designs

This beautiful, modern farm style custom home was elevated into a sophisticated design with layers of warm whites, panelled walls, t&g ceilings and natural granite stone.
It's built on top of an escarpment designed with large windows that has a spectacular view from every angle.
There are so many custom details that make this home so special. From the custom front entry mahogany door, white oak sliding doors, antiqued pocket doors, herringbone slate floors, a dog shower, to the specially designed room to store their firewood for their 20-foot high custom stone fireplace.
Other added bonus features include the four-season room with a cathedral wood panelled ceiling, large windows on every side to take in the breaking views, and a 1600 sqft fully finished detached heated garage.
Medium Sized Cream and Black Kitchen Ideas and Designs
1