Budget Medium Sized Dining Room Ideas and Designs

Full Home Styling. Interior Design Consultation and advisor to customer. The Brief was to take a new build home and add character to it through the interior decor. Advice was given through shopping list and moodboard to the client. Minor paint work on feature wall that broke up the open plan kitchen dining room for a laid back living atmosphere.

Tucked away in a small but thriving village on the South Downs is a beautiful and unique property. Our brief was to add contemporary and quirky touches to bring the home to life. We added soft furnishings, furniture and accessories to the eclectic open plan interior, bringing zest and personality to the busy family home.
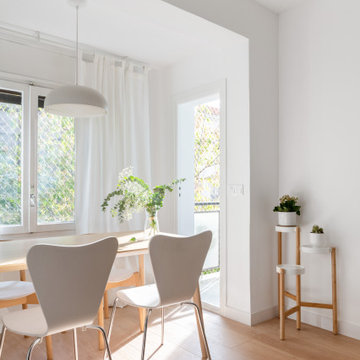
This is an example of a medium sized modern enclosed dining room in Madrid with white walls, light hardwood flooring and beige floors.
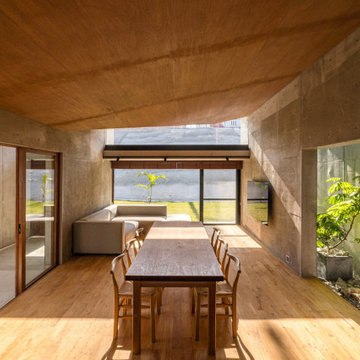
沖縄市松本に建つRC造平屋建ての住宅である。
敷地は前面道路から7mほど下がった位置にあり、前面道路との高さ関係上、高い位置からの視線への配慮が必要であると共に建物を建てる地盤から1.5mほど上がった部分に最終升があり、浴室やトイレなどは他の居室よりも床を高くする事が条件として求められた。
また、クライアントからはリゾートホテルのような非日常性を住宅の中でも感じられるようにして欲しいとの要望もあり、敷地条件と沖縄という環境、クライアントの要望を踏まえ全体の計画を進めていった。
そこで我々は、建物を水廻り棟と居室棟の2つに分け、隙間に通路庭・中庭を配置し、ガレージを付随させた。
水廻り棟には片方が迫り出したV字屋根を、居室棟には軒を低く抑えた勾配屋根をコの字型に回し、屋根の佇まいやそこから生まれる状況を操作する事で上部からの視線に対して配慮した。
また、各棟の床レベルに差をつけて排水の問題をクリアした。
アプローチは、道路からスロープを下りていくように敷地を回遊して建物にたどり着く。
玄関を入るとコンクリートに包まれた中庭が広がり、その中庭を介して各居室が程よい距離感を保ちながら繋がっている。
この住宅に玄関らしい玄関は無く、部屋の前で靴を脱いで中に入る形をとっている。
昔の沖縄の住宅はアマハジと呼ばれる縁側のような空間が玄関の役割を担っており、そもそも玄関という概念が存在しなかった。
この住宅ではアマハジ的空間をコの字型に変形させて外部に対して開きつつ、視線をコントロールしている。
水廻り棟は、LDKから細い通路庭を挟んで位置し、外部やガレージへの動線も担っている。
沖縄らしさとはなんなのか。自分達なりに検討した結果、外に対して開き過ぎず、閉じ過ぎず自然との適度な距離感を保つことが沖縄の豊かさかつ過酷な環境に対する建築のあり方なのではないかと感じた。
徐々に出来上がってくる空間が曖昧だった感覚に答えを与えてくれているようだった。
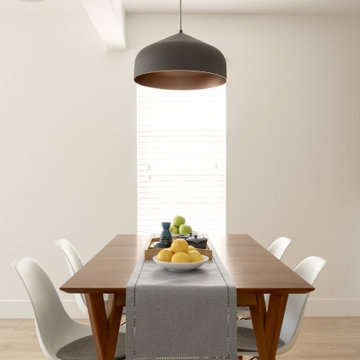
Photo of a medium sized modern kitchen/dining room in Vancouver with white walls, light hardwood flooring and yellow floors.
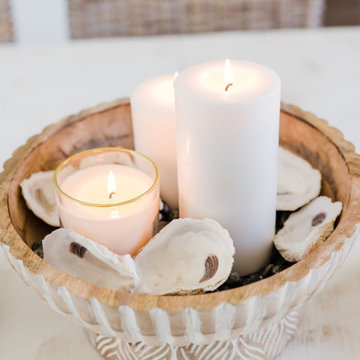
When it came to the styling of the dining room, we opted to keep it simple by throwing together a carved wooden bowl full of sand, oyster shells and white pillar candles (pretty and yet low maintenance). On either side of that, we placed a white washed wooden stand with a small vase of flowers.
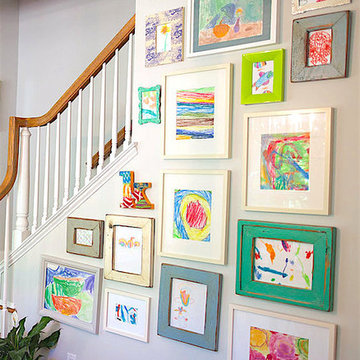
Medium sized bohemian dining room in Philadelphia with white walls and medium hardwood flooring.
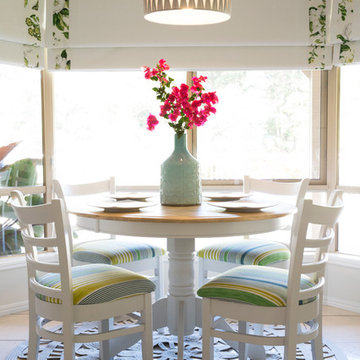
Interior Design by Donna Guyler Design
Design ideas for a medium sized nautical kitchen/dining room in Gold Coast - Tweed with grey walls and ceramic flooring.
Design ideas for a medium sized nautical kitchen/dining room in Gold Coast - Tweed with grey walls and ceramic flooring.
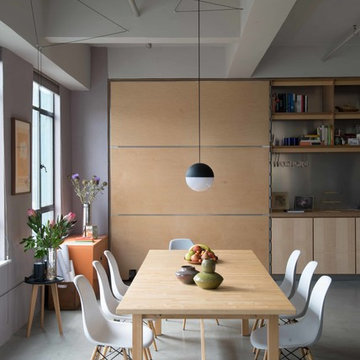
This is an example of a medium sized retro kitchen/dining room in Los Angeles with grey walls, concrete flooring, no fireplace and grey floors.
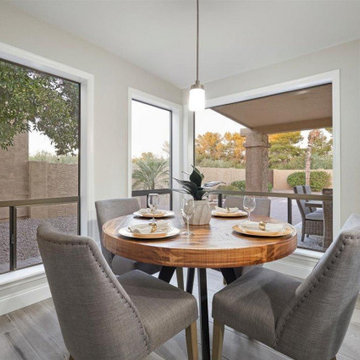
A cozy eating area off the kitchen
Design ideas for a medium sized traditional dining room in Phoenix with banquette seating, grey walls and no fireplace.
Design ideas for a medium sized traditional dining room in Phoenix with banquette seating, grey walls and no fireplace.
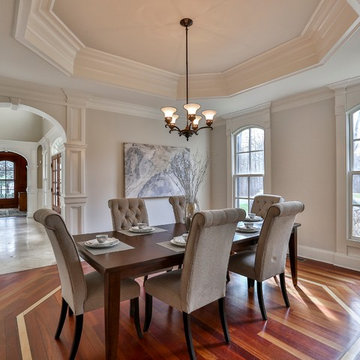
Vacant Staging by Simplicity Design Services
Design ideas for a medium sized traditional enclosed dining room in New York with grey walls and medium hardwood flooring.
Design ideas for a medium sized traditional enclosed dining room in New York with grey walls and medium hardwood flooring.

Photo of a medium sized modern open plan dining room in Yokohama with white walls, plywood flooring, no fireplace, beige floors, a timber clad ceiling and tongue and groove walls.
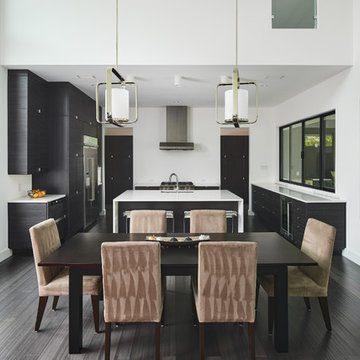
This modern residence in North Dallas consists of 4 bedrooms and 4 1/2 baths with a large great room and adjoining game room. Blocks away from the future Dallas Midtown, this residence fits right in with its urban neighbors.
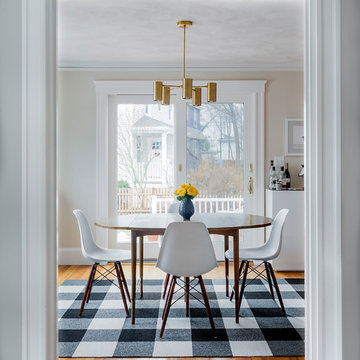
Jourieh Hage
Photo of a medium sized retro kitchen/dining room in Boston with beige walls and carpet.
Photo of a medium sized retro kitchen/dining room in Boston with beige walls and carpet.
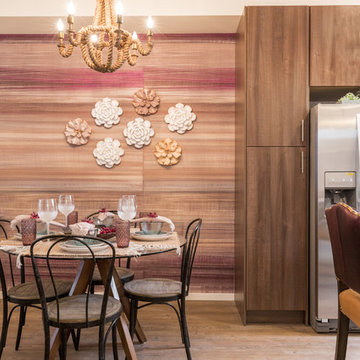
Phil Crozier
Medium sized eclectic open plan dining room in Calgary with purple walls and dark hardwood flooring.
Medium sized eclectic open plan dining room in Calgary with purple walls and dark hardwood flooring.
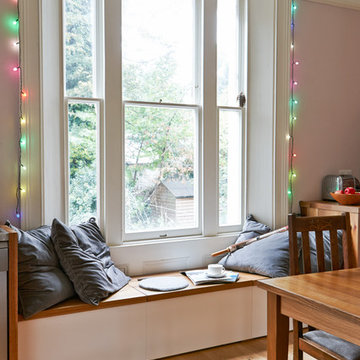
The original layout on the ground floor of this beautiful semi detached property included a small well aged kitchen connected to the dinning area by a 70’s brick bar!
Since the kitchen is 'the heart of every home' and 'everyone always ends up in the kitchen at a party' our brief was to create an open plan space respecting the buildings original internal features and highlighting the large sash windows that over look the garden.
Jake Fitzjones Photography Ltd
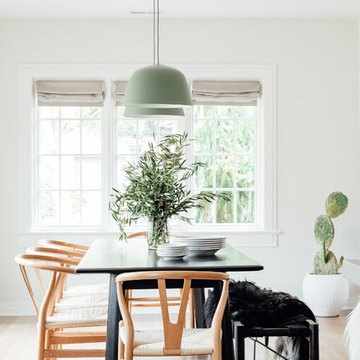
Worked with Lloyd Architecture on a complete, historic renovation that included remodel of kitchen, living areas, main suite, office, and bathrooms. Sought to modernize the home while maintaining the historic charm and architectural elements.
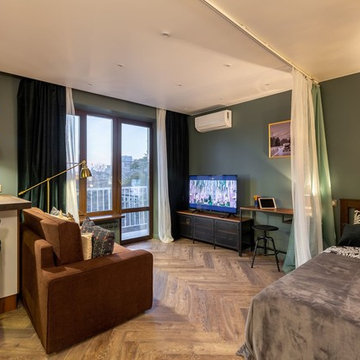
Brainstorm Buro +7 916 0602213
Design ideas for a medium sized scandi kitchen/dining room in Moscow with green walls, vinyl flooring and brown floors.
Design ideas for a medium sized scandi kitchen/dining room in Moscow with green walls, vinyl flooring and brown floors.
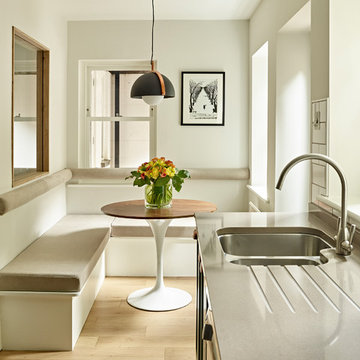
Nick Smith http://nsphotography.co.uk/
Inspiration for a medium sized modern open plan dining room in London with white walls, light hardwood flooring and beige floors.
Inspiration for a medium sized modern open plan dining room in London with white walls, light hardwood flooring and beige floors.
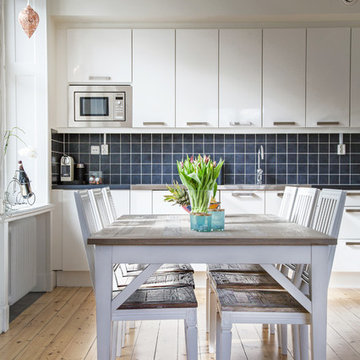
Calle Ström
Medium sized scandi kitchen/dining room in Stockholm with grey walls and light hardwood flooring.
Medium sized scandi kitchen/dining room in Stockholm with grey walls and light hardwood flooring.
Budget Medium Sized Dining Room Ideas and Designs
1