Medium Sized Dining Room with a Timber Clad Chimney Breast Ideas and Designs
Refine by:
Budget
Sort by:Popular Today
1 - 20 of 39 photos
Item 1 of 3

Inspiration for a medium sized rural kitchen/dining room in Austin with white walls, light hardwood flooring, a standard fireplace, a timber clad chimney breast, brown floors, exposed beams and tongue and groove walls.
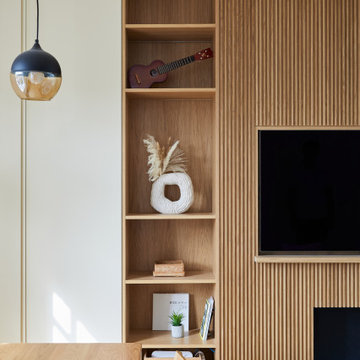
Design ideas for a medium sized open plan dining room in London with white walls, medium hardwood flooring, a ribbon fireplace, a timber clad chimney breast, brown floors and a chimney breast.
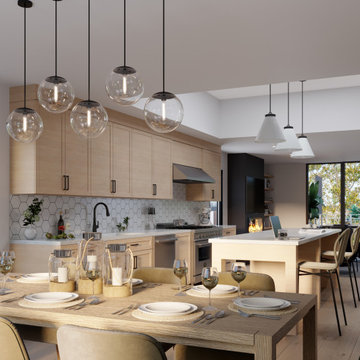
Design ideas for a medium sized retro dining room in Los Angeles with white walls, light hardwood flooring, a standard fireplace, a timber clad chimney breast and white floors.

Breakfast Area in the Kitchen designed with modern elements, neutrals and textures.
Photo of a medium sized contemporary dining room in DC Metro with banquette seating, white walls, dark hardwood flooring, a standard fireplace, a timber clad chimney breast, brown floors, a coffered ceiling and wainscoting.
Photo of a medium sized contemporary dining room in DC Metro with banquette seating, white walls, dark hardwood flooring, a standard fireplace, a timber clad chimney breast, brown floors, a coffered ceiling and wainscoting.

Design ideas for a medium sized modern dining room in Surrey with grey walls, laminate floors, a standard fireplace, a timber clad chimney breast, brown floors and panelled walls.
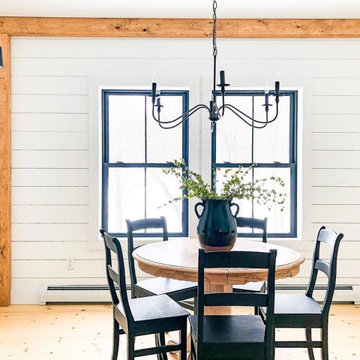
Design ideas for a medium sized farmhouse dining room in Tampa with banquette seating, white walls, light hardwood flooring, a standard fireplace, a timber clad chimney breast, beige floors and tongue and groove walls.
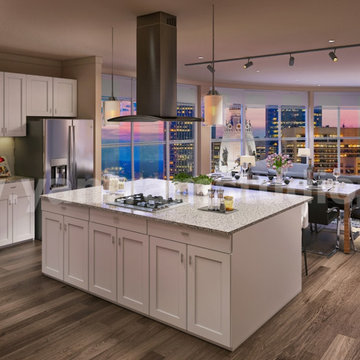
the interior design of the Open Concept kitchen-living room. mid-century Interior Ideas, Space-saving tricks to combine kitchen & living room into a functional gathering place with a spacious dining area. rest and play, Open concept kitchen with an amazing view, white kitchen furniture wooden flooring, beautiful pendant lights and wooden furniture, Living room with awesome sofa, piano in the corner, tea table, chair, and attractive photo frames
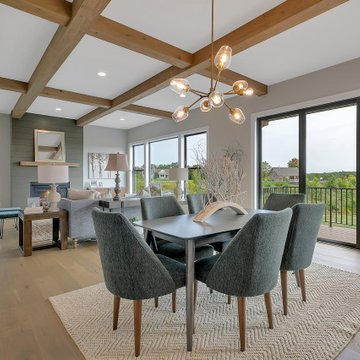
This is an example of a medium sized farmhouse kitchen/dining room in Minneapolis with light hardwood flooring, a standard fireplace, a timber clad chimney breast and exposed beams.
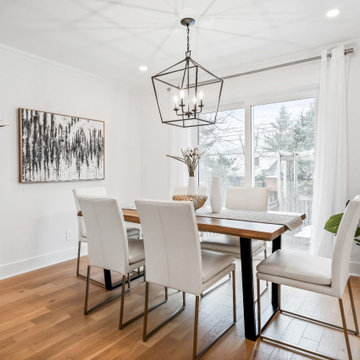
This property was beautifully renovated and sold shortly after it was listed. We brought in all the furniture and accessories which gave some life to what would have been only empty rooms.
If you are thinking about listing your home in the Montreal area, give us a call. 514-222-5553. The Quebec real estate market has never been so hot. We can help you to get your home ready so it can look the best it possibly can!
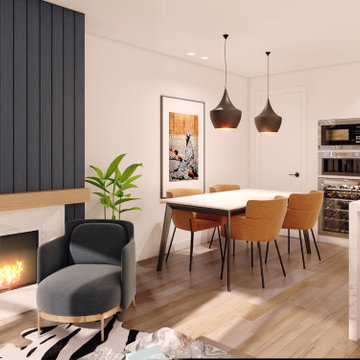
Contemporary dining room with coffee wine bar
This is an example of a medium sized country kitchen/dining room in Vancouver with white walls, light hardwood flooring, a standard fireplace, a timber clad chimney breast and brown floors.
This is an example of a medium sized country kitchen/dining room in Vancouver with white walls, light hardwood flooring, a standard fireplace, a timber clad chimney breast and brown floors.
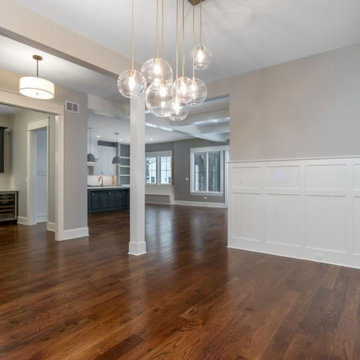
Farmhouse dining room view of the kitchen and butler's pantry. Stunningly simple glass bubble chandelier.
Inspiration for a medium sized country open plan dining room in Chicago with grey walls, medium hardwood flooring, a standard fireplace, a timber clad chimney breast, brown floors and exposed beams.
Inspiration for a medium sized country open plan dining room in Chicago with grey walls, medium hardwood flooring, a standard fireplace, a timber clad chimney breast, brown floors and exposed beams.
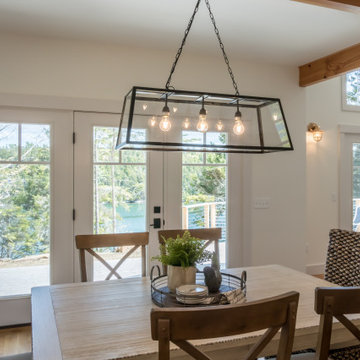
Medium sized beach style kitchen/dining room in Portland Maine with medium hardwood flooring, a two-sided fireplace, a timber clad chimney breast and exposed beams.
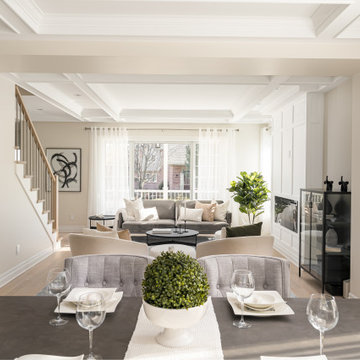
This beautiful totally renovated 4 bedroom home just hit the market. The owners wanted to make sure when potential buyers walked through, they would be able to imagine themselves living here.
A lot of details were incorporated into this luxury property from the steam fireplace in the primary bedroom to tiling and architecturally interesting ceilings.
If you would like a tour of this property we staged in Pointe Claire South, Quebec, contact Linda Gauthier at 514-609-6721.
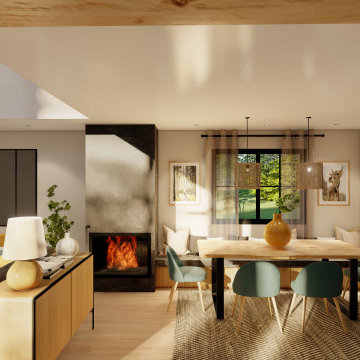
Diseño de comedor acogedor, versátil y con suficiente espacio para compartir. El estilo rústico añade detalles en color y con texturas y acabado que generan esa calidez interior.
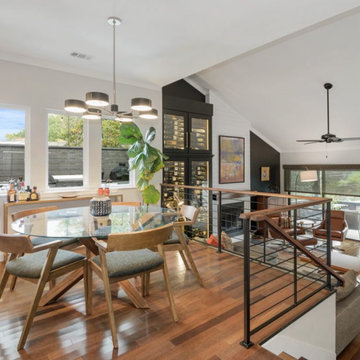
Inspiration for a medium sized contemporary kitchen/dining room in Austin with white walls, medium hardwood flooring, a standard fireplace, a timber clad chimney breast, brown floors and a vaulted ceiling.
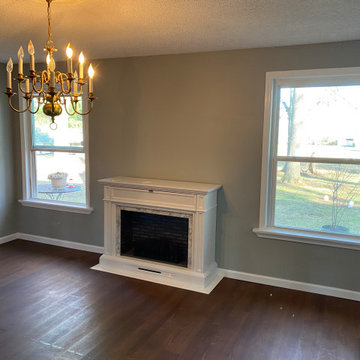
Modern multiuse chimney.
Design ideas for a medium sized modern open plan dining room with grey walls, vinyl flooring, all types of fireplace, a timber clad chimney breast, brown floors, all types of ceiling and all types of wall treatment.
Design ideas for a medium sized modern open plan dining room with grey walls, vinyl flooring, all types of fireplace, a timber clad chimney breast, brown floors, all types of ceiling and all types of wall treatment.
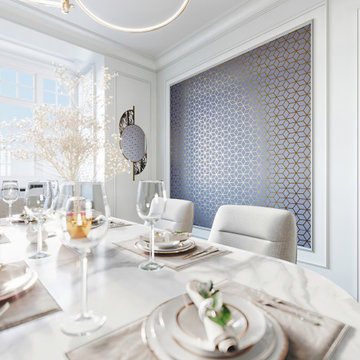
Inspiration for a medium sized modern dining room in Surrey with grey walls, laminate floors, a standard fireplace, a timber clad chimney breast, brown floors and panelled walls.
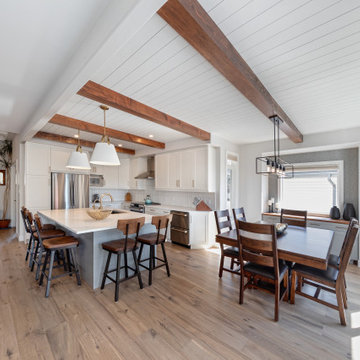
This is our very first Four Elements remodel show home! We started with a basic spec-level early 2000s walk-out bungalow, and transformed the interior into a beautiful modern farmhouse style living space with many custom features. The floor plan was also altered in a few key areas to improve livability and create more of an open-concept feel. Check out the shiplap ceilings with Douglas fir faux beams in the kitchen, dining room, and master bedroom. And a new coffered ceiling in the front entry contrasts beautifully with the custom wood shelving above the double-sided fireplace. Highlights in the lower level include a unique under-stairs custom wine & whiskey bar and a new home gym with a glass wall view into the main recreation area.
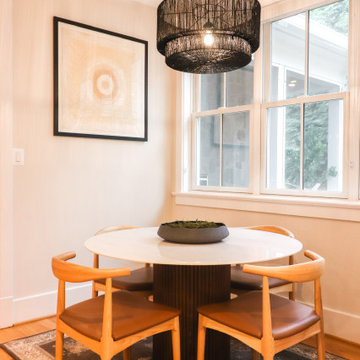
Breakfast Area in the Kitchen designed with modern elements, neutrals and textures.
Medium sized contemporary dining room in DC Metro with banquette seating, white walls, dark hardwood flooring, a standard fireplace, a timber clad chimney breast, brown floors, a coffered ceiling and wainscoting.
Medium sized contemporary dining room in DC Metro with banquette seating, white walls, dark hardwood flooring, a standard fireplace, a timber clad chimney breast, brown floors, a coffered ceiling and wainscoting.
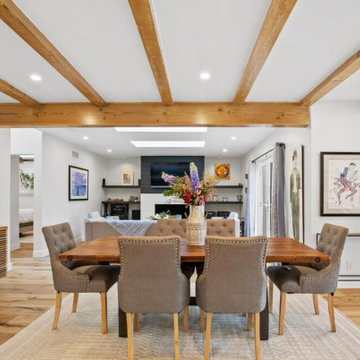
beautiful formal but open dining room with exposed wood beams
Medium sized midcentury open plan dining room in Los Angeles with white walls, medium hardwood flooring, a standard fireplace, a timber clad chimney breast, brown floors and exposed beams.
Medium sized midcentury open plan dining room in Los Angeles with white walls, medium hardwood flooring, a standard fireplace, a timber clad chimney breast, brown floors and exposed beams.
Medium Sized Dining Room with a Timber Clad Chimney Breast Ideas and Designs
1