Medium Sized Dining Room with a Wood Burning Stove Ideas and Designs
Refine by:
Budget
Sort by:Popular Today
1 - 20 of 949 photos
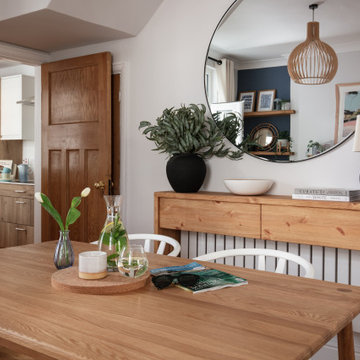
A coastal Scandinavian renovation project, combining a Victorian seaside cottage with Scandi design. We wanted to create a modern, open-plan living space but at the same time, preserve the traditional elements of the house that gave it it's character.

Lauren Smyth designs over 80 spec homes a year for Alturas Homes! Last year, the time came to design a home for herself. Having trusted Kentwood for many years in Alturas Homes builder communities, Lauren knew that Brushed Oak Whisker from the Plateau Collection was the floor for her!
She calls the look of her home ‘Ski Mod Minimalist’. Clean lines and a modern aesthetic characterizes Lauren's design style, while channeling the wild of the mountains and the rivers surrounding her hometown of Boise.

Photo of a medium sized scandinavian open plan dining room in Munich with white walls, concrete flooring, a wood burning stove, a plastered fireplace surround, grey floors and a wood ceiling.
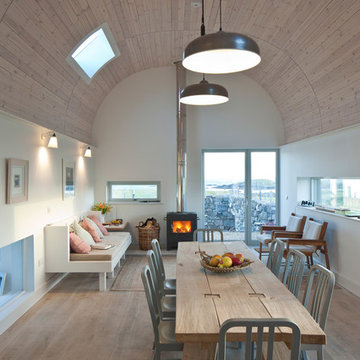
Inspiration for a medium sized contemporary open plan dining room in London with white walls, light hardwood flooring and a wood burning stove.

Nick Smith Photography
Design ideas for a medium sized traditional enclosed dining room in London with grey walls, light hardwood flooring, a wood burning stove, a stone fireplace surround and beige floors.
Design ideas for a medium sized traditional enclosed dining room in London with grey walls, light hardwood flooring, a wood burning stove, a stone fireplace surround and beige floors.
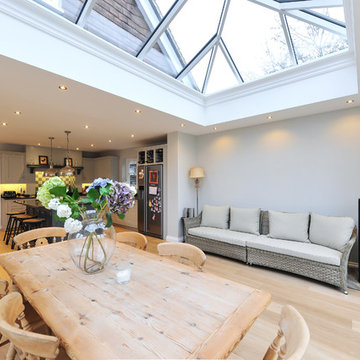
Roof Lantern, Bifold Doors, and Bespoke Guttering Cornice Detail supplied to a home in Witley, Godalming.
The roof lantern was powdercoated in a special RAL colour chosen by our client, a stone grey for the outside, and a warm grey for the inside. We also powdercoated the bifold doors, windows and guttering detail in the same RAL colour as the roof lantern interior, to give continuity to the extension.
The slim profiles of the roof lantern and the windows and doors also adds an understated elegance to the finished look.
Photo credit: Will Southon, Brickfield Construction

Dining Chairs by Coastal Living Sorrento
Styling by Rhiannon Orr & Mel Hasic
Dining Chairs by Coastal Living Sorrento
Styling by Rhiannon Orr & Mel Hasic
Laminex Doors & Drawers in "Super White"
Display Shelves in Laminex "American Walnut Veneer Random cut Mismatched
Benchtop - Caesarstone Staturio Maximus'
Splashback - Urban Edge - "Brique" in Green
Floor Tiles - Urban Edge - Xtreme Concrete
Steel Truss - Dulux 'Domino'
Flooring - sanded + stain clear matt Tasmanian Oak

Photo-Jim Westphalen
Inspiration for a medium sized modern open plan dining room in Other with white walls, concrete flooring, a wood burning stove, grey floors and a metal fireplace surround.
Inspiration for a medium sized modern open plan dining room in Other with white walls, concrete flooring, a wood burning stove, grey floors and a metal fireplace surround.

The Breakfast Room leading onto the kitchen through pockets doors using reclaimed Victorian pine doors. A dining area on one side and a seating area around the wood burner create a very cosy atmosphere.
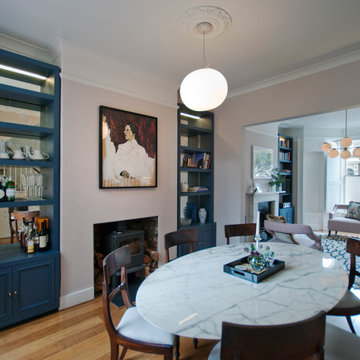
We were thrilled to be asked to look at refreshing the interiors of this family home including the conversion of an underused bedroom into a more practical shower and dressing room.
With our clients stunning art providing the colour palette for the ground floor we stripped out the existing alcoves in the reception and dining room, to install bespoke ink blue joinery with antique mirrored glass and hemp back panels to define each space. Stony plaster pink walls throughout kept a soft balance with the furnishings.
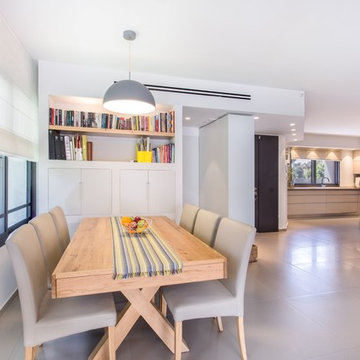
Dinning room design
Photographer: Dror Kalish
Design ideas for a medium sized contemporary dining room in Other with white walls, ceramic flooring, a wood burning stove and grey floors.
Design ideas for a medium sized contemporary dining room in Other with white walls, ceramic flooring, a wood burning stove and grey floors.
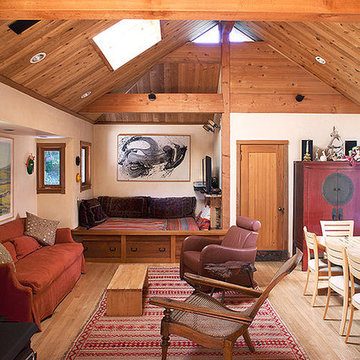
In the Japanese-Style Pavilion is the sky- lit dining Area/tv nook/den with its wood-burning stove.
Medium sized world-inspired open plan dining room in San Francisco with beige walls, light hardwood flooring, a wood burning stove and a metal fireplace surround.
Medium sized world-inspired open plan dining room in San Francisco with beige walls, light hardwood flooring, a wood burning stove and a metal fireplace surround.

Dining room, wood burning stove, t-mass concrete walls.
Photo: Chad Holder
This is an example of a medium sized modern dining room in Minneapolis with medium hardwood flooring, a wood burning stove and grey walls.
This is an example of a medium sized modern dining room in Minneapolis with medium hardwood flooring, a wood burning stove and grey walls.

The entire first floor is oriented toward an expansive row of windows overlooking Lake Champlain. Radiant heated polished concrete floors compliment the local stone work and oak detailing throughout.
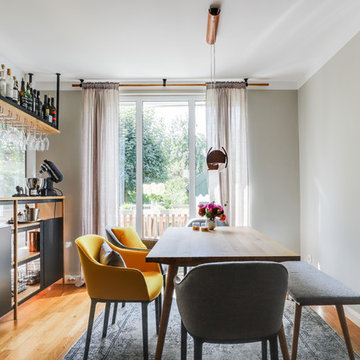
Moderne Essecke mit Eichentisch und Stühlen mit Stoffbezug
Photo of a medium sized contemporary open plan dining room in Berlin with beige walls, light hardwood flooring, a wood burning stove and brown floors.
Photo of a medium sized contemporary open plan dining room in Berlin with beige walls, light hardwood flooring, a wood burning stove and brown floors.
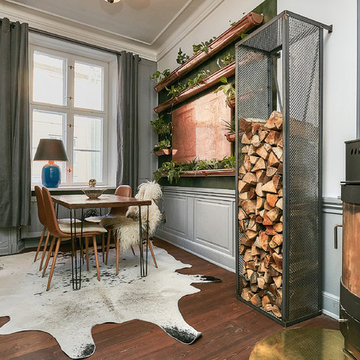
Fotograf Camilla Ropers © Houzz 2018
Photo of a medium sized bohemian enclosed dining room in Copenhagen with grey walls, dark hardwood flooring, a wood burning stove, a metal fireplace surround and brown floors.
Photo of a medium sized bohemian enclosed dining room in Copenhagen with grey walls, dark hardwood flooring, a wood burning stove, a metal fireplace surround and brown floors.
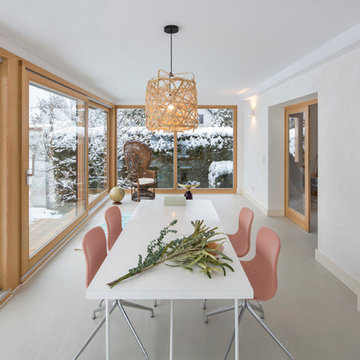
Fotograf: Jens Schumann
Der vielsagende Name „Black Beauty“ lag den Bauherren und Architekten nach Fertigstellung des anthrazitfarbenen Fassadenputzes auf den Lippen. Zusammen mit den ausgestülpten Fensterfaschen in massivem Lärchenholz ergibt sich ein reizvolles Spiel von Farbe und Material, Licht und Schatten auf der Fassade in dem sonst eher unauffälligen Straßenzug in Berlin-Biesdorf.
Das ursprünglich beige verklinkerte Fertighaus aus den 90er Jahren sollte den Bedürfnissen einer jungen Familie angepasst werden. Sie leitet ein erfolgreiches Internet-Startup, Er ist Ramones-Fan und -Sammler, Moderator und Musikjournalist, die Tochter ist gerade geboren. So modern und unkonventionell wie die Bauherren sollte auch das neue Heim werden. Eine zweigeschossige Galeriesituation gibt dem Eingangsbereich neue Großzügigkeit, die Zusammenlegung von Räumen im Erdgeschoss und die Neugliederung im Obergeschoss bieten eindrucksvolle Durchblicke und sorgen für Funktionalität, räumliche Qualität, Licht und Offenheit.
Zentrale Gestaltungselemente sind die auch als Sitzgelegenheit dienenden Fensterfaschen, die filigranen Stahltüren als Sonderanfertigung sowie der ebenso zum industriellen Charme der Türen passende Sichtestrich-Fußboden. Abgerundet wird der vom Charakter her eher kraftvolle und cleane industrielle Stil durch ein zartes Farbkonzept in Blau- und Grüntönen Skylight, Light Blue und Dix Blue und einer Lasurtechnik als Grundton für die Wände und kräftigere Farbakzente durch Craqueléfliesen von Golem. Ausgesuchte Leuchten und Lichtobjekte setzen Akzente und geben den Räumen den letzten Schliff und eine besondere Rafinesse. Im Außenbereich lädt die neue Stufenterrasse um den Pool zu sommerlichen Gartenparties ein.

キッチンはオリジナルデザインで大工工事
Kentaro Watanabe
Medium sized world-inspired kitchen/dining room in Other with white walls, dark hardwood flooring, a wood burning stove, a concrete fireplace surround and brown floors.
Medium sized world-inspired kitchen/dining room in Other with white walls, dark hardwood flooring, a wood burning stove, a concrete fireplace surround and brown floors.
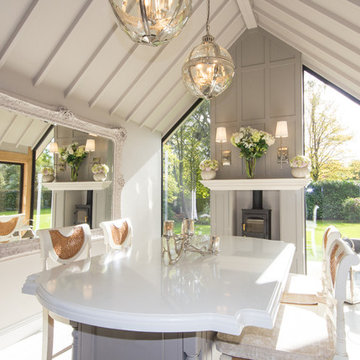
Turnkey Interior Styling
Design ideas for a medium sized farmhouse dining room in Cheshire with beige walls, light hardwood flooring and a wood burning stove.
Design ideas for a medium sized farmhouse dining room in Cheshire with beige walls, light hardwood flooring and a wood burning stove.
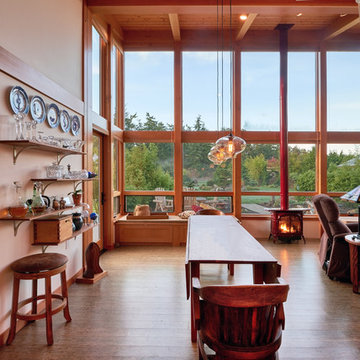
Photography by Dale Lang
Photo of a medium sized contemporary open plan dining room in Seattle with a wood burning stove, white walls and medium hardwood flooring.
Photo of a medium sized contemporary open plan dining room in Seattle with a wood burning stove, white walls and medium hardwood flooring.
Medium Sized Dining Room with a Wood Burning Stove Ideas and Designs
1