Medium Sized Dining Room with Wainscoting Ideas and Designs
Refine by:
Budget
Sort by:Popular Today
1 - 20 of 654 photos
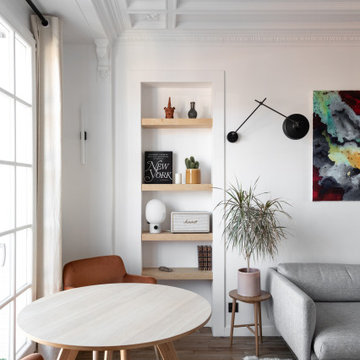
Photo : BCDF Studio
Photo of a medium sized contemporary open plan dining room in Paris with white walls, medium hardwood flooring, no fireplace, brown floors and wainscoting.
Photo of a medium sized contemporary open plan dining room in Paris with white walls, medium hardwood flooring, no fireplace, brown floors and wainscoting.
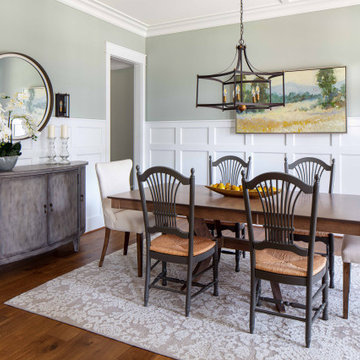
Photo of a medium sized traditional enclosed dining room in Richmond with green walls, medium hardwood flooring, no fireplace, brown floors and wainscoting.

Modern eclectic dining room.
This is an example of a medium sized classic kitchen/dining room in Denver with white walls, dark hardwood flooring, no fireplace, brown floors, a coffered ceiling and wainscoting.
This is an example of a medium sized classic kitchen/dining room in Denver with white walls, dark hardwood flooring, no fireplace, brown floors, a coffered ceiling and wainscoting.
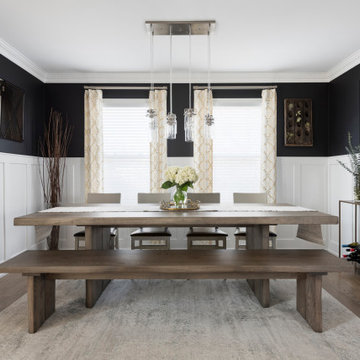
Photography by Picture Perfect House
This is an example of a medium sized classic dining room in Chicago with black walls, medium hardwood flooring, grey floors and wainscoting.
This is an example of a medium sized classic dining room in Chicago with black walls, medium hardwood flooring, grey floors and wainscoting.
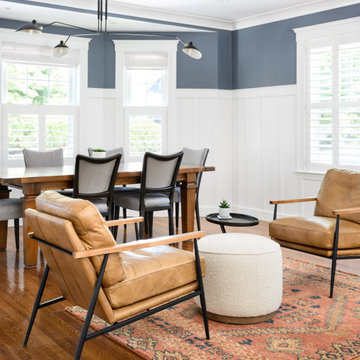
Inspiration for a medium sized traditional kitchen/dining room in Boston with blue walls, medium hardwood flooring and wainscoting.

A comfortable, formal dining space with pretty ceiling lighting
Photo by Ashley Avila Photography
Photo of a medium sized coastal dining room in Grand Rapids with blue walls, a drop ceiling, dark hardwood flooring, brown floors and wainscoting.
Photo of a medium sized coastal dining room in Grand Rapids with blue walls, a drop ceiling, dark hardwood flooring, brown floors and wainscoting.

Medium sized traditional kitchen/dining room in DC Metro with grey walls, dark hardwood flooring, brown floors, a coffered ceiling and wainscoting.
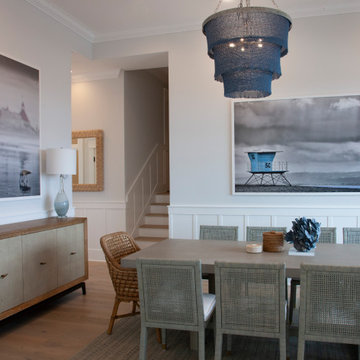
Enjoy Oceanview Dining on Coronado Beach
This is an example of a medium sized nautical open plan dining room in San Diego with white walls, light hardwood flooring, no fireplace, beige floors and wainscoting.
This is an example of a medium sized nautical open plan dining room in San Diego with white walls, light hardwood flooring, no fireplace, beige floors and wainscoting.

Design ideas for a medium sized classic enclosed dining room in Dallas with white walls, brown floors, medium hardwood flooring, exposed beams, a timber clad ceiling, a vaulted ceiling, tongue and groove walls and wainscoting.

Inspiration for a medium sized contemporary open plan dining room in Newcastle - Maitland with brown walls, concrete flooring, grey floors, exposed beams and wainscoting.

Inspiration for a medium sized classic open plan dining room in Barcelona with grey walls, medium hardwood flooring, a vaulted ceiling and wainscoting.
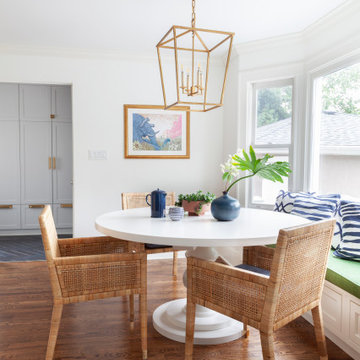
This project is here to show us all how amazing a galley kitchen can be. Art de Vivre translates to "the art of living", the knowledge of how to enjoy life. If their choice of materials is any indication, these clients really do know how to enjoy life!
This kitchen has a very "classic vintage" feel, from warm wood countertops and brass latches to the beautiful blooming wallpaper and blue cabinetry in the butler pantry.
If you have a project and are interested in talking with us about it, please give us a call or fill out our contact form at http://www.emberbrune.com/contact-us.
Follow us on social media!
www.instagram.com/emberbrune/
www.pinterest.com/emberandbrune/
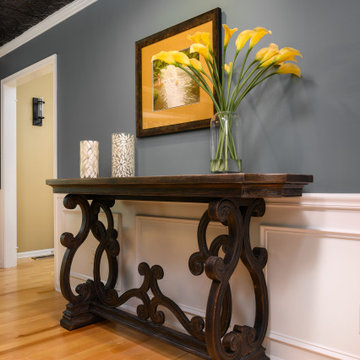
Hand hammered copper table by Arhaus, Copper Penny tin tile ceiling by American Tin Ceilings, wall color is Sherwin Williams Twilight Stroll, Hooker Credenza, Jackson Mirror by Uttermost, clients own artwork - new frame and matte by North Penn Art.

Soggiorno: boiserie in palissandro, camino a gas e TV 65". Pareti in grigio scuro al 6% di lucidità, finestre a profilo sottile, dalla grande capacit di isolamento acustico.
---
Living room: rosewood paneling, gas fireplace and 65 " TV. Dark gray walls (6% gloss), thin profile windows, providing high sound-insulation capacity.
---
Omaggio allo stile italiano degli anni Quaranta, sostenuto da impianti di alto livello.
---
A tribute to the Italian style of the Forties, supported by state-of-the-art tech systems.
---
Photographer: Luca Tranquilli
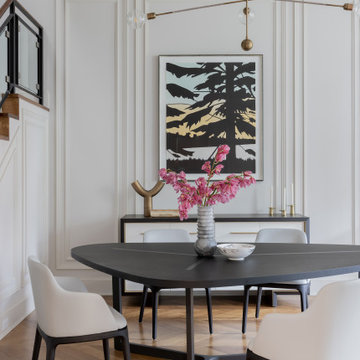
Photography by Michael J. Lee Photography
Photo of a medium sized classic open plan dining room in Boston with medium hardwood flooring and wainscoting.
Photo of a medium sized classic open plan dining room in Boston with medium hardwood flooring and wainscoting.
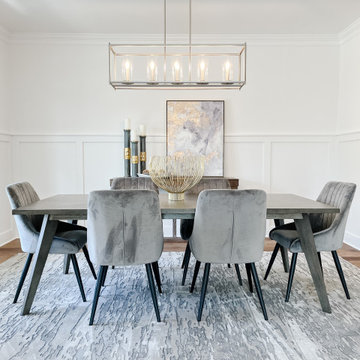
Inspiration for a medium sized classic enclosed dining room in DC Metro with white walls, medium hardwood flooring, brown floors and wainscoting.

These clients were looking for a contemporary dining space to seat 8. We commissioned a custom made 72" round dining table with an X-base. The chairs are covered in Sunbrella fabric so there is no need to worry about spills. Custom artwork, drapes, lighting, accessories, and wainscoting finished off the space.
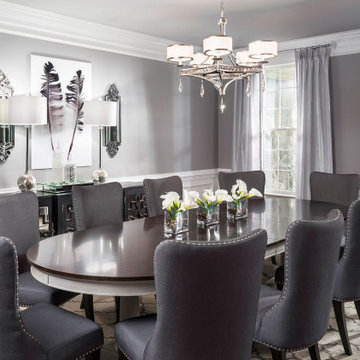
Medium sized classic enclosed dining room in Miami with dark hardwood flooring, grey walls, no fireplace and wainscoting.
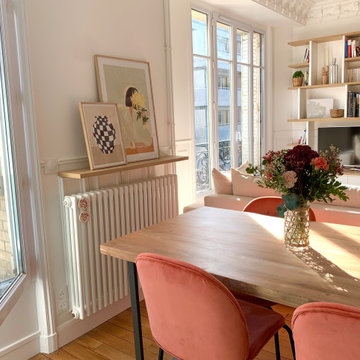
Rénovation complète d'un appartement haussmmannien de 70m2 dans le 14ème arr. de Paris. Les espaces ont été repensés pour créer une grande pièce de vie regroupant la cuisine, la salle à manger et le salon. Les espaces sont sobres et colorés. Pour optimiser les rangements et mettre en valeur les volumes, le mobilier est sur mesure, il s'intègre parfaitement au style de l'appartement haussmannien.
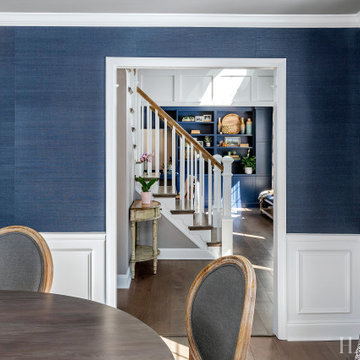
Inspiration for a medium sized classic enclosed dining room in Philadelphia with blue walls, medium hardwood flooring, brown floors and wainscoting.
Medium Sized Dining Room with Wainscoting Ideas and Designs
1