Medium Sized Dining Room with Wood Walls Ideas and Designs
Refine by:
Budget
Sort by:Popular Today
1 - 20 of 418 photos
Item 1 of 3

PNW modern dining room, freshly remodel in 2023. With tongue & groove ceiling detail and shou sugi wood accent this dining room is the quintessential PNW modern design.

Overview of room. Dining, living, kitchen area.
Inspiration for a medium sized contemporary kitchen/dining room in New York with white walls, porcelain flooring, beige floors, exposed beams and wood walls.
Inspiration for a medium sized contemporary kitchen/dining room in New York with white walls, porcelain flooring, beige floors, exposed beams and wood walls.

Medium sized coastal open plan dining room in Devon with blue walls, dark hardwood flooring, brown floors, wood walls and feature lighting.

See thru fireplace in enclosed dining room
Inspiration for a medium sized rustic enclosed dining room in Other with a two-sided fireplace, a wood ceiling and wood walls.
Inspiration for a medium sized rustic enclosed dining room in Other with a two-sided fireplace, a wood ceiling and wood walls.

All of the windows provide a panoramic view of the propoerty and beyond. In the summer months the large patio doors will provide an open air experience with added living space under the covered porch.

a formal dining room acts as a natural extension of the open kitchen and adjacent bar
Design ideas for a medium sized open plan dining room in Orange County with white walls, light hardwood flooring, beige floors, a vaulted ceiling and wood walls.
Design ideas for a medium sized open plan dining room in Orange County with white walls, light hardwood flooring, beige floors, a vaulted ceiling and wood walls.

Rodwin Architecture & Skycastle Homes
Location: Boulder, Colorado, USA
Interior design, space planning and architectural details converge thoughtfully in this transformative project. A 15-year old, 9,000 sf. home with generic interior finishes and odd layout needed bold, modern, fun and highly functional transformation for a large bustling family. To redefine the soul of this home, texture and light were given primary consideration. Elegant contemporary finishes, a warm color palette and dramatic lighting defined modern style throughout. A cascading chandelier by Stone Lighting in the entry makes a strong entry statement. Walls were removed to allow the kitchen/great/dining room to become a vibrant social center. A minimalist design approach is the perfect backdrop for the diverse art collection. Yet, the home is still highly functional for the entire family. We added windows, fireplaces, water features, and extended the home out to an expansive patio and yard.
The cavernous beige basement became an entertaining mecca, with a glowing modern wine-room, full bar, media room, arcade, billiards room and professional gym.
Bathrooms were all designed with personality and craftsmanship, featuring unique tiles, floating wood vanities and striking lighting.
This project was a 50/50 collaboration between Rodwin Architecture and Kimball Modern

Кухня кантри. Вид из гостиной на кухню. Кухонная мебель выполнена мастерской Орнамент. Красивый синий буфет, обеденный стол, стулья. Кухня без верхних шкафов.
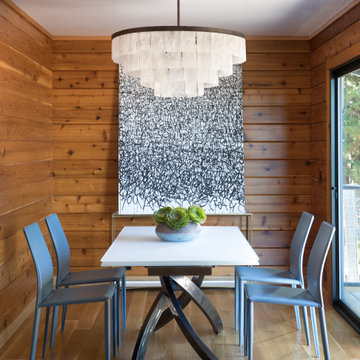
This modern farmhouse dining area is enveloped in cedar-wood walls and showcases a gorgeous white glass chandelier.
Inspiration for a medium sized contemporary enclosed dining room in San Francisco with light hardwood flooring, wood walls and a feature wall.
Inspiration for a medium sized contemporary enclosed dining room in San Francisco with light hardwood flooring, wood walls and a feature wall.

Medium sized modern open plan dining room in Valencia with beige walls, porcelain flooring, a ribbon fireplace, a metal fireplace surround, grey floors and wood walls.
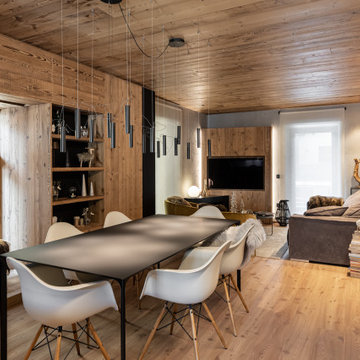
Spazio open space con tavolo centrale nero e divano Baxter. Il legno avvolge a tutto tondo, soffitti e rivestimenti sono realizzati in legno antico, con nicchie e vani contenitivi celati
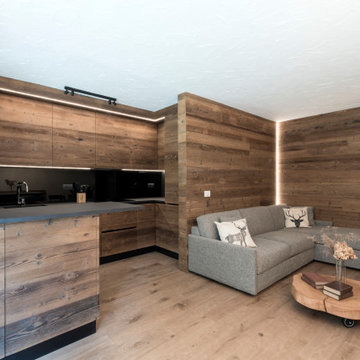
living e cucina, ambiente unico con penisola: lunga panca su disegno per supporto tv e seduta zona pranzo; cucina con ante in legno anticato e top nero; paraspruzzi in vetro retroverniciato nero.

Open concept interior includes blue kitchen island, fireplace clad in charred wood siding, and open riser stair of Eastern White Pine with Viewrail cable rail system and gallery stair wall - HLODGE - Unionville, IN - Lake Lemon - HAUS | Architecture For Modern Lifestyles (architect + photographer) - WERK | Building Modern (builder)

The epitome of indoor-outdoor living, not just one but *two* walls of this home consist primarily of accordion doors which fully open the public areas of the house to the back yard. A flush transition ensures steady footing while walking in and out of the house.

This is an example of a medium sized modern enclosed dining room in San Francisco with brown walls, a corner fireplace, a brick fireplace surround, beige floors, a wood ceiling and wood walls.

Inspiration for a medium sized midcentury kitchen/dining room in Sussex with blue walls, dark hardwood flooring, brown floors, a vaulted ceiling, wood walls and feature lighting.
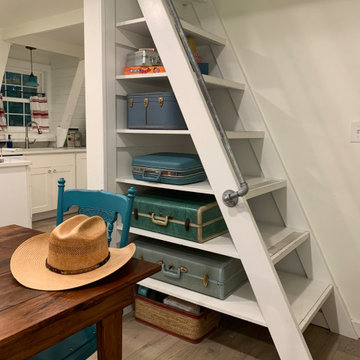
This tiny house is a remodel project on a house with two bedrooms, plus a sleeping loft, as photographed. It was originally built in the 1970's, converted to serve as an Air BnB in a resort community. It is in-the-works to remodel again, this time coming up to current building codes including a conventional switchback stair and full bath on each floor. Upon completion it will become a plan for sale on the website Down Home Plans.

Medium sized rustic open plan dining room with brown walls, dark hardwood flooring, no fireplace, brown floors, a wood ceiling, wood walls, wainscoting and feature lighting.

a mid-century dining table and chairs at the open floor plan sits adjacent custom walnut cabinetry
Inspiration for a medium sized open plan dining room in Orange County with white walls, light hardwood flooring, a standard fireplace, a stone fireplace surround, beige floors, wood walls and feature lighting.
Inspiration for a medium sized open plan dining room in Orange County with white walls, light hardwood flooring, a standard fireplace, a stone fireplace surround, beige floors, wood walls and feature lighting.
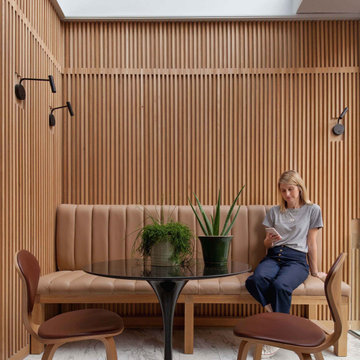
Photo of a medium sized contemporary dining room in London with banquette seating, brown walls, grey floors and wood walls.
Medium Sized Dining Room with Wood Walls Ideas and Designs
1