Medium Sized Enclosed Dining Room Ideas and Designs

Photo of a medium sized rural enclosed dining room in Essex with brick flooring and brick walls.
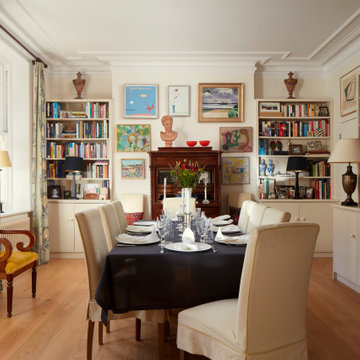
Design ideas for a medium sized eclectic enclosed dining room in London with beige walls and light hardwood flooring.
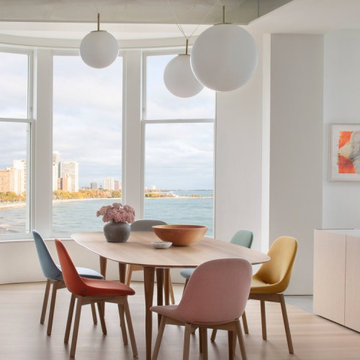
Experience urban sophistication meets artistic flair in this unique Chicago residence. Combining urban loft vibes with Beaux Arts elegance, it offers 7000 sq ft of modern luxury. Serene interiors, vibrant patterns, and panoramic views of Lake Michigan define this dreamy lakeside haven.
The dining room features a portion of the original ornately paneled ceiling, now recessed in a mirrored and lit alcove, contrasted with bright white walls and modern rift oak millwork. The custom elliptical table was designed by Radutny.
---
Joe McGuire Design is an Aspen and Boulder interior design firm bringing a uniquely holistic approach to home interiors since 2005.
For more about Joe McGuire Design, see here: https://www.joemcguiredesign.com/
To learn more about this project, see here:
https://www.joemcguiredesign.com/lake-shore-drive
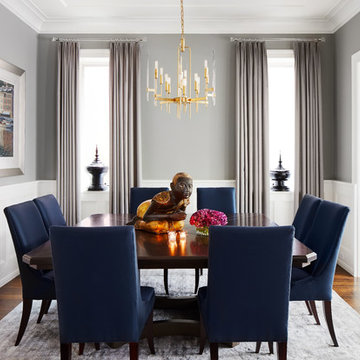
This Dining Room is the perfect space to entertain the most eloquent of guests. From its a navy-blue tuxedo chairs to its floor to ceiling drapery, this space exudes luxury. Gold accents in the chandelier and sculpture are the perfect pieces of jewelry for this well-groomed Dining Room.
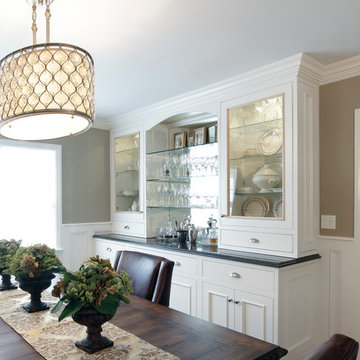
Reflex Photo
Medium sized classic enclosed dining room in New York with beige walls and no fireplace.
Medium sized classic enclosed dining room in New York with beige walls and no fireplace.
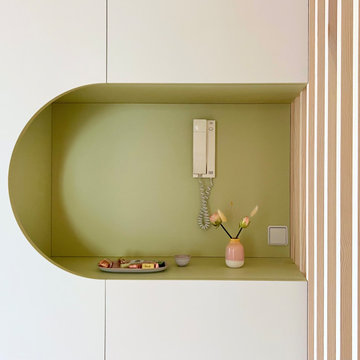
Der grosse Eingangsbereich, der zum Esszimmer umfunktioniert werden sollte musste aufgeteilt werden in Flur und Esszimmer. Die Lammelenwand trennt den Eingangsbereich sehr gut vom Essbereich und der Schrank bringt sowohl Stauraum für Schals, Handschuhe usw als auch für Geschirr. Die runden, farblich gestalteten Aussparungen machen das Möbel zu einem besonderen Hingucker.

Experience urban sophistication meets artistic flair in this unique Chicago residence. Combining urban loft vibes with Beaux Arts elegance, it offers 7000 sq ft of modern luxury. Serene interiors, vibrant patterns, and panoramic views of Lake Michigan define this dreamy lakeside haven.
The dining room features a portion of the original ornately paneled ceiling, now recessed in a mirrored and lit alcove, contrasted with bright white walls and modern rift oak millwork. The custom elliptical table was designed by Radutny.
---
Joe McGuire Design is an Aspen and Boulder interior design firm bringing a uniquely holistic approach to home interiors since 2005.
For more about Joe McGuire Design, see here: https://www.joemcguiredesign.com/
To learn more about this project, see here:
https://www.joemcguiredesign.com/lake-shore-drive

ダイニングには大きな伸長式テーブルを配置し、大人数によるパーティにも対応できるようにしました。
雪見障子からは中庭を眺めることができます。
Inspiration for a medium sized enclosed dining room in Other with beige walls, medium hardwood flooring, no fireplace, brown floors, a timber clad ceiling and tongue and groove walls.
Inspiration for a medium sized enclosed dining room in Other with beige walls, medium hardwood flooring, no fireplace, brown floors, a timber clad ceiling and tongue and groove walls.
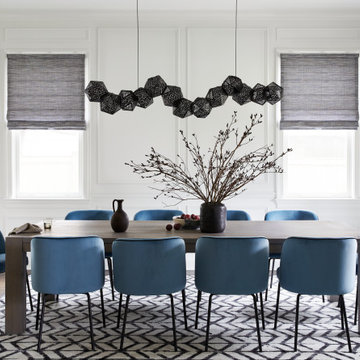
Our clients wanted to refresh a dated dining room. The before boasted rust colored grasscloth, plantation shutters and brown/rust/olive color scheme. We wanted to give this space new life by adding white walls, millwork and some bright, fresh furnishings.
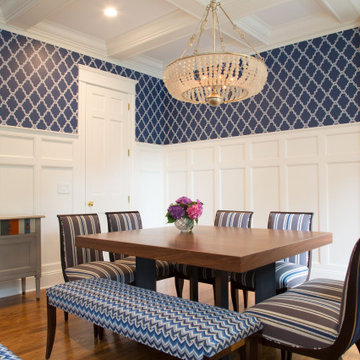
This NYC home designed by our Long Island studio showcases an interplay of blue-and-white prints, textured rugs, patterned wallpaper, and dramatic lighting.
---
Project designed by Long Island interior design studio Annette Jaffe Interiors. They serve Long Island including the Hamptons, as well as NYC, the tri-state area, and Boca Raton, FL.
For more about Annette Jaffe Interiors, click here: https://annettejaffeinteriors.com/
To learn more about this project, click here:
https://annettejaffeinteriors.com/residential-portfolio/grand-colonial
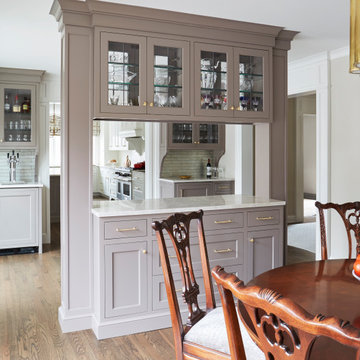
Inspiration for a medium sized traditional enclosed dining room in Chicago with beige walls, medium hardwood flooring, a standard fireplace, a brick fireplace surround and brown floors.

This beautifully-appointed Tudor home is laden with architectural detail. Beautifully-formed plaster moldings, an original stone fireplace, and 1930s-era woodwork were just a few of the features that drew this young family to purchase the home, however the formal interior felt dark and compartmentalized. The owners enlisted Amy Carman Design to lighten the spaces and bring a modern sensibility to their everyday living experience. Modern furnishings, artwork and a carefully hidden TV in the dinette picture wall bring a sense of fresh, on-trend style and comfort to the home. To provide contrast, the ACD team chose a juxtaposition of traditional and modern items, creating a layered space that knits the client's modern lifestyle together the historic architecture of the home.
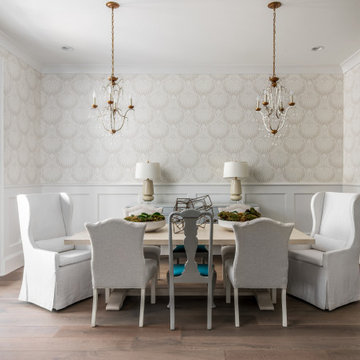
Photography: Garett + Carrie Buell of Studiobuell/ studiobuell.com
Inspiration for a medium sized classic enclosed dining room in Nashville with medium hardwood flooring, beige walls, brown floors and no fireplace.
Inspiration for a medium sized classic enclosed dining room in Nashville with medium hardwood flooring, beige walls, brown floors and no fireplace.
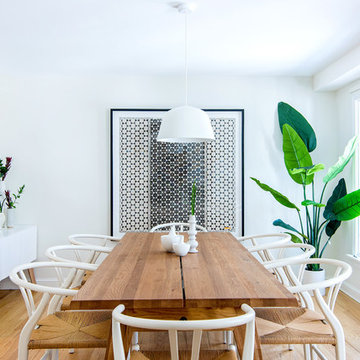
HBK photography
this bright, refreshing dining room is composed of a collection of simple geometrics: the clean, rectangular oak table surrounded by timeless, circular wishbone chairs; the framed senagalese hexagon-motif textile, designed to include both positive and negative stars; the half dome pendant light; the antique oval mirror and the ceramic vessels in a variety of rounded and cylindrical silhouettes. the quiet palette of warm, light woods and crisp whites is punctuated by the graphic black framed textile art. in all, the space is an inviting, eclectic mix of linear and spherical, vintage and modern, dark and light.
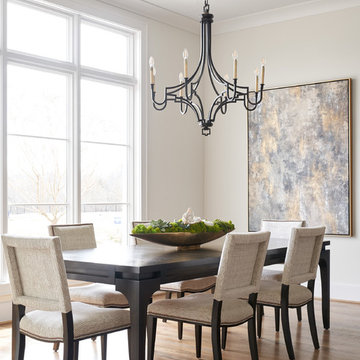
Formal dining area with large paneled windows and an elegant light fixture. Hardwood flooring is 5" white oak provided and installed by Natural Selections.
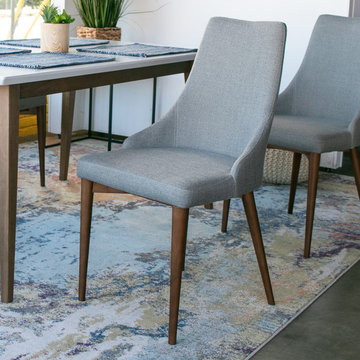
Mid century Modern Light grey dining chairs with solid wood legs.
Photo of a medium sized enclosed dining room in Houston with white walls and carpet.
Photo of a medium sized enclosed dining room in Houston with white walls and carpet.
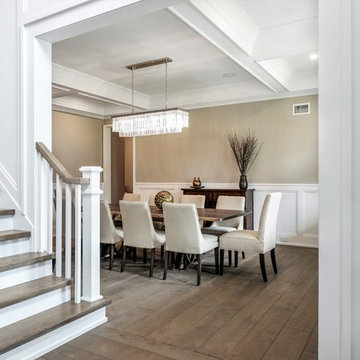
This is an example of a medium sized traditional enclosed dining room in New York with beige walls, medium hardwood flooring, no fireplace and brown floors.
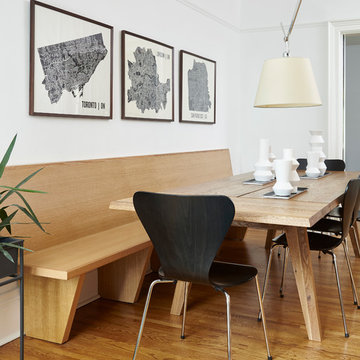
Photos by Valerie Wilcox
This is an example of a medium sized scandi enclosed dining room in Toronto with white walls, light hardwood flooring, no fireplace, beige floors and feature lighting.
This is an example of a medium sized scandi enclosed dining room in Toronto with white walls, light hardwood flooring, no fireplace, beige floors and feature lighting.
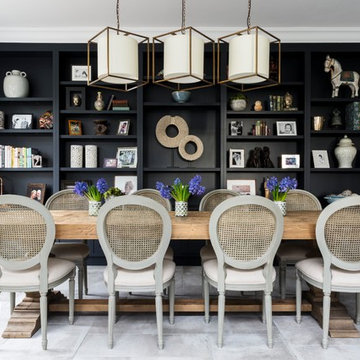
Emma Lewis
Photo of a medium sized classic enclosed dining room in Surrey with grey walls and grey floors.
Photo of a medium sized classic enclosed dining room in Surrey with grey walls and grey floors.
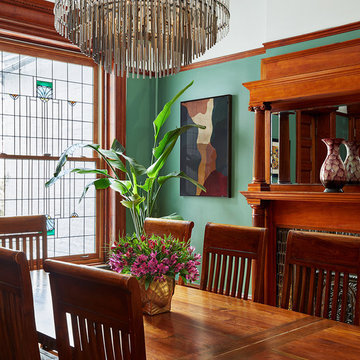
Inspiration for a medium sized classic enclosed dining room in New York with green walls, a standard fireplace and a tiled fireplace surround.
Medium Sized Enclosed Dining Room Ideas and Designs
1