Medium Sized Entrance Ideas and Designs
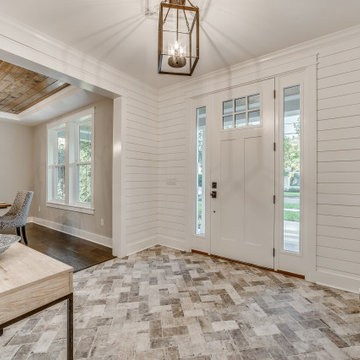
Created for a second-time homebuyer, DreamDesign 38 is a cottage-style home designed to fit within the historic district of Ortega. While the exterior blends in with the existing neighborhood, the interior is open, contemporary and well-finished. Wood and marble floors, a beautiful kitchen and large lanai create beautiful spaces for living. Four bedrooms and two and half baths fill this 2772 SF home.

Photo of a medium sized traditional hallway in Minneapolis with black walls, medium hardwood flooring, a single front door, a white front door and beige floors.

Inspiration for a medium sized country boot room in Boise with grey walls, light hardwood flooring, beige floors and wood walls.

L'entrée de cette appartement était un peu "glaciale" (toute blanche avec des spots)... Et s'ouvrait directement sur le salon. Nous l'avons égayée d'un rouge acidulé, de jolies poignées dorées et d'un chêne chaleureux au niveau des bancs coffres et du claustra qui permet à présent de créer un SAS.

As a conceptual urban infill project, the Wexley is designed for a narrow lot in the center of a city block. The 26’x48’ floor plan is divided into thirds from front to back and from left to right. In plan, the left third is reserved for circulation spaces and is reflected in elevation by a monolithic block wall in three shades of gray. Punching through this block wall, in three distinct parts, are the main levels windows for the stair tower, bathroom, and patio. The right two-thirds of the main level are reserved for the living room, kitchen, and dining room. At 16’ long, front to back, these three rooms align perfectly with the three-part block wall façade. It’s this interplay between plan and elevation that creates cohesion between each façade, no matter where it’s viewed. Given that this project would have neighbors on either side, great care was taken in crafting desirable vistas for the living, dining, and master bedroom. Upstairs, with a view to the street, the master bedroom has a pair of closets and a skillfully planned bathroom complete with soaker tub and separate tiled shower. Main level cabinetry and built-ins serve as dividing elements between rooms and framing elements for views outside.
Architect: Visbeen Architects
Builder: J. Peterson Homes
Photographer: Ashley Avila Photography
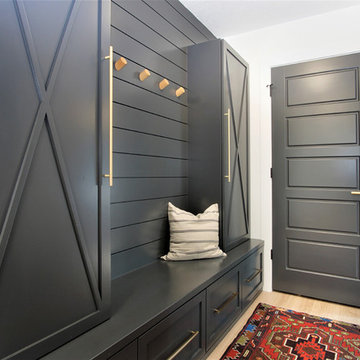
Inspiration for a medium sized scandinavian boot room in Grand Rapids with white walls, light hardwood flooring, beige floors, a single front door and a black front door.
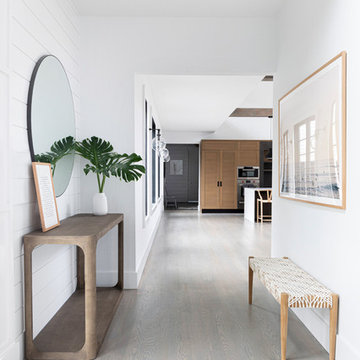
A playground by the beach. This light-hearted family of four takes a cool, easy-going approach to their Hamptons home.
This is an example of a medium sized beach style boot room in New York with white walls, dark hardwood flooring, a single front door, a white front door and grey floors.
This is an example of a medium sized beach style boot room in New York with white walls, dark hardwood flooring, a single front door, a white front door and grey floors.
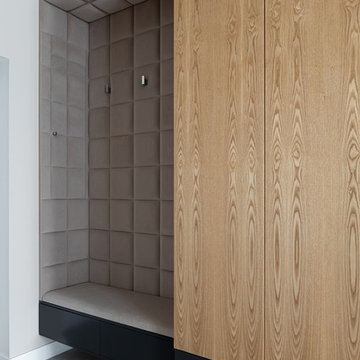
Функциональная система хранения в прихожей, залог удобства и порядка в доме. Заказчики любят порядок и лаконичность, поэтому мы предложили такое решение хранения. Шкаф состоит из 4х вместительных секций для одежды и ящиков для обуви.
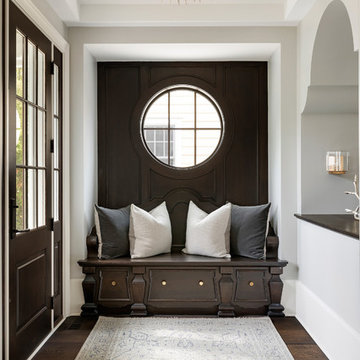
This is an example of a medium sized classic hallway in Minneapolis with grey walls, dark hardwood flooring, a single front door and a dark wood front door.

Front Entry Gable on Modern Farmhouse
Medium sized rural front door in San Francisco with white walls, slate flooring, a single front door, a blue front door and blue floors.
Medium sized rural front door in San Francisco with white walls, slate flooring, a single front door, a blue front door and blue floors.
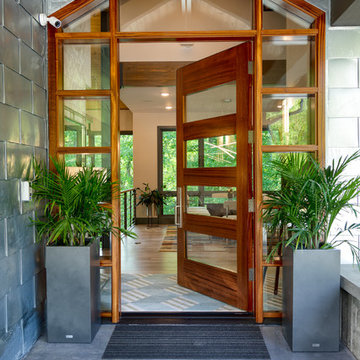
Design ideas for a medium sized modern front door in Charlotte with metallic walls, concrete flooring, a single front door and a medium wood front door.
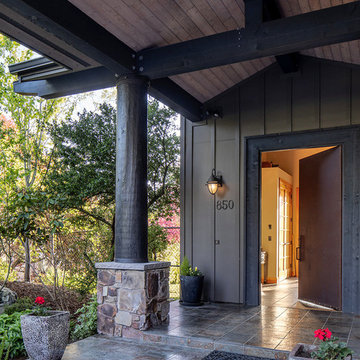
Core ten pivot entry door opening to foyer.
Design ideas for a medium sized eclectic front door in Seattle with grey walls, slate flooring, a pivot front door, a metal front door and brown floors.
Design ideas for a medium sized eclectic front door in Seattle with grey walls, slate flooring, a pivot front door, a metal front door and brown floors.

Inspiration for a medium sized contemporary foyer in Chicago with white walls, dark hardwood flooring and brown floors.
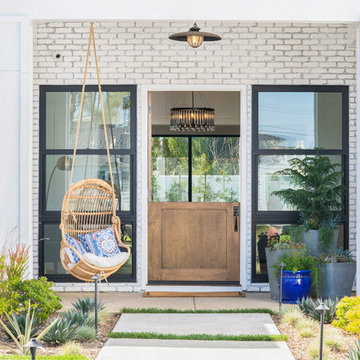
A custom stained Dutch door by Streamline Construction, bamboo swing, white washed brick and large windows by Western Window Systems come together to provide a warm and welcoming entry to this lovely residence.
Photo Credit: Leigh Ann Rowe
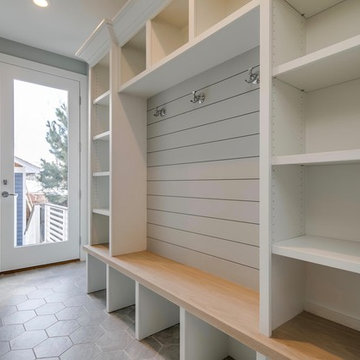
Inspiration for a medium sized classic boot room in Denver with grey walls, porcelain flooring, a single front door and grey floors.
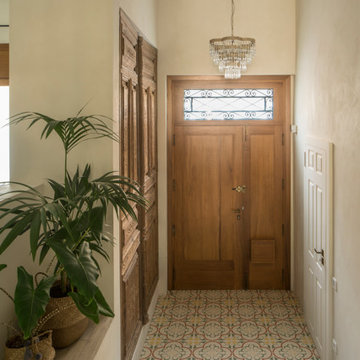
Proyecto realizado por The Room Studio
Construcción: The Room Work
Fotografías: Mauricio Fuertes
Medium sized vestibule in Barcelona with beige walls, ceramic flooring, a medium wood front door and multi-coloured floors.
Medium sized vestibule in Barcelona with beige walls, ceramic flooring, a medium wood front door and multi-coloured floors.

Crown Point Builders, Inc. | Décor by Pottery Barn at Evergreen Walk | Photography by Wicked Awesome 3D | Bathroom and Kitchen Design by Amy Michaud, Brownstone Designs
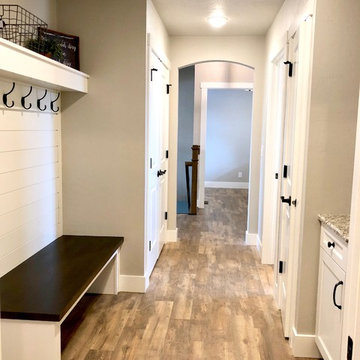
Practical mudroom space featuring a built-in locker area and catch-all
Photo of a medium sized contemporary boot room in Other with grey walls, vinyl flooring and brown floors.
Photo of a medium sized contemporary boot room in Other with grey walls, vinyl flooring and brown floors.
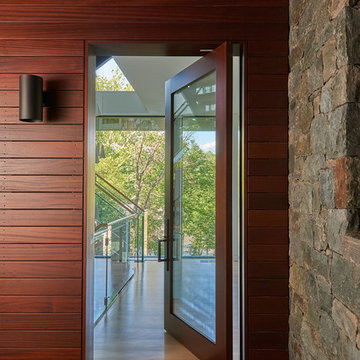
Design ideas for a medium sized contemporary front door in DC Metro with a pivot front door and a glass front door.
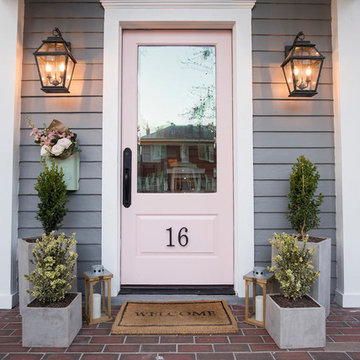
Inspiration for a medium sized contemporary front door in Miami with a single front door.
Medium Sized Entrance Ideas and Designs
4