Medium Sized Entrance with a Coffered Ceiling Ideas and Designs
Sort by:Popular Today
1 - 20 of 180 photos

Entryway with custom wide plank flooring, white walls, fireplace and lounging area.
Design ideas for a medium sized modern foyer in Chicago with white walls, dark hardwood flooring, a single front door, a dark wood front door, brown floors and a coffered ceiling.
Design ideas for a medium sized modern foyer in Chicago with white walls, dark hardwood flooring, a single front door, a dark wood front door, brown floors and a coffered ceiling.

Front Entry features traditional details and finishes with modern, oversized front door - Old Northside Historic Neighborhood, Indianapolis - Architect: HAUS | Architecture For Modern Lifestyles - Builder: ZMC Custom Homes

Photo : © Julien Fernandez / Amandine et Jules – Hotel particulier a Angers par l’architecte Laurent Dray.
Photo of a medium sized traditional foyer in Angers with blue walls, terracotta flooring, a double front door, a blue front door, multi-coloured floors, a coffered ceiling and panelled walls.
Photo of a medium sized traditional foyer in Angers with blue walls, terracotta flooring, a double front door, a blue front door, multi-coloured floors, a coffered ceiling and panelled walls.

Inspiration for a medium sized classic vestibule in Moscow with blue walls, ceramic flooring, a single front door, a grey front door, grey floors and a coffered ceiling.

Custom dog wash located in mudroom
Photo of a medium sized farmhouse boot room in Denver with white walls, black floors and a coffered ceiling.
Photo of a medium sized farmhouse boot room in Denver with white walls, black floors and a coffered ceiling.

Entry hall with inlay marble floor and raised panel led glass door
Photo of a medium sized classic vestibule in Melbourne with beige walls, marble flooring, a double front door, a medium wood front door, beige floors, a coffered ceiling and wainscoting.
Photo of a medium sized classic vestibule in Melbourne with beige walls, marble flooring, a double front door, a medium wood front door, beige floors, a coffered ceiling and wainscoting.
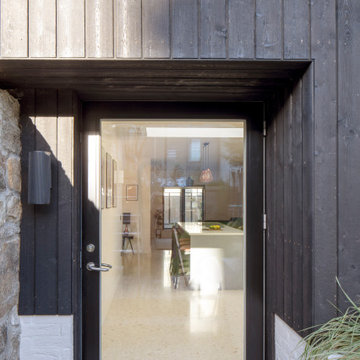
Design ideas for a medium sized contemporary vestibule in Other with white walls, terrazzo flooring, a single front door, a black front door, white floors, a coffered ceiling and tongue and groove walls.
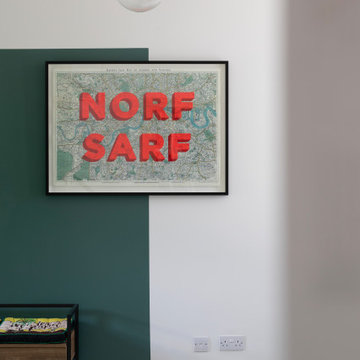
This is an example of a medium sized contemporary entrance in London with marble flooring, a single front door, a black front door, multi-coloured floors, a coffered ceiling, a feature wall and white walls.
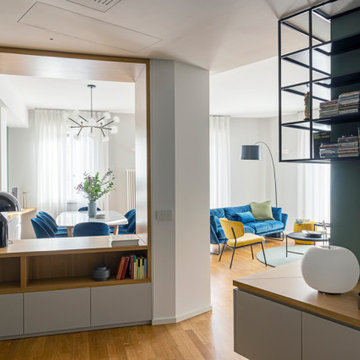
foto di Cristina Galline Bohman
Inspiration for a medium sized contemporary foyer in Milan with green walls, medium hardwood flooring, beige floors, a coffered ceiling and wallpapered walls.
Inspiration for a medium sized contemporary foyer in Milan with green walls, medium hardwood flooring, beige floors, a coffered ceiling and wallpapered walls.

The Clemont, Plan 2117 - Transitional Style with 3-Car Garage
Inspiration for a medium sized traditional hallway in Milwaukee with white walls, medium hardwood flooring, a black front door, brown floors, a coffered ceiling and wallpapered walls.
Inspiration for a medium sized traditional hallway in Milwaukee with white walls, medium hardwood flooring, a black front door, brown floors, a coffered ceiling and wallpapered walls.
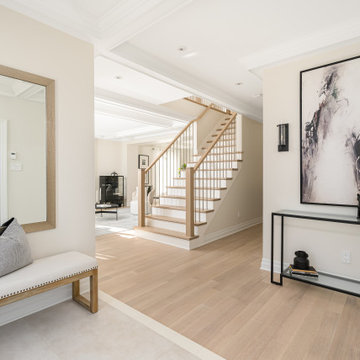
This beautiful totally renovated 4 bedroom home just hit the market. The owners wanted to make sure when potential buyers walked through, they would be able to imagine themselves living here.
A lot of details were incorporated into this luxury property from the steam fireplace in the primary bedroom to tiling and architecturally interesting ceilings.
If you would like a tour of this property we staged in Pointe Claire South, Quebec, contact Linda Gauthier at 514-609-6721.
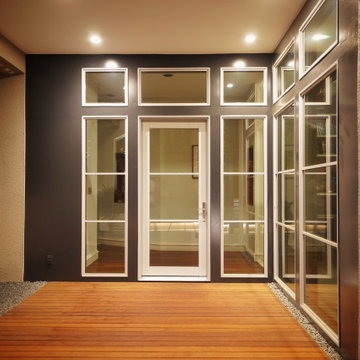
Front door replacement with low-profile architect series Pella windows. The intent was to open the entryway to the new shaded, private deck space and walkway.
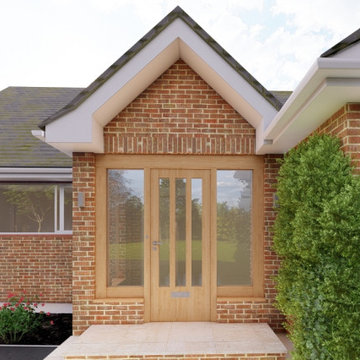
Front porch
Photo of a medium sized contemporary porch in London with red walls, ceramic flooring, a single front door, a light wood front door, beige floors, a coffered ceiling and feature lighting.
Photo of a medium sized contemporary porch in London with red walls, ceramic flooring, a single front door, a light wood front door, beige floors, a coffered ceiling and feature lighting.
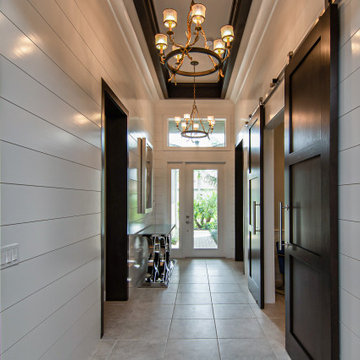
We took a basic builder-grade home and made it into Coastal Elegance.
Medium sized coastal hallway in Jacksonville with white walls, porcelain flooring, a single front door, a white front door, beige floors, a coffered ceiling and tongue and groove walls.
Medium sized coastal hallway in Jacksonville with white walls, porcelain flooring, a single front door, a white front door, beige floors, a coffered ceiling and tongue and groove walls.

Прихожая с видом на гостиную, в светлых оттенках. Бежевые двери и стены, плитка с орнаментным ковром, зеркальный шкаф для одежды с филенчатым фасадом, изящная цапля серебряного цвета и акварели в рамах на стенах.
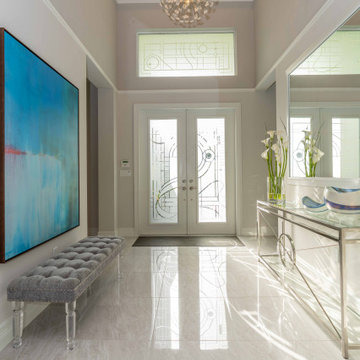
Entry with glass etched door with art deco geometric design.
This is an example of a medium sized classic foyer in Miami with beige walls, marble flooring, a double front door, a glass front door, beige floors and a coffered ceiling.
This is an example of a medium sized classic foyer in Miami with beige walls, marble flooring, a double front door, a glass front door, beige floors and a coffered ceiling.
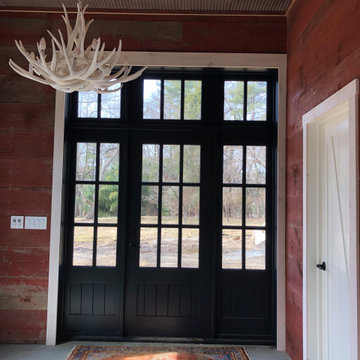
Interior of party barn
Design ideas for a medium sized country foyer in Philadelphia with concrete flooring, a single front door, a black front door and a coffered ceiling.
Design ideas for a medium sized country foyer in Philadelphia with concrete flooring, a single front door, a black front door and a coffered ceiling.
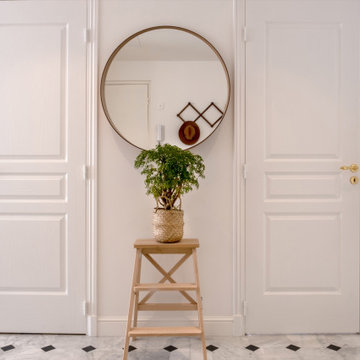
Dans ce grand appartement de 105 m2, les fonctions étaient mal réparties. Notre intervention a permis de recréer l’ensemble des espaces, avec une entrée qui distribue l’ensemble des pièces de l’appartement. Dans la continuité de l’entrée, nous avons placé un WC invité ainsi que la salle de bain comprenant une buanderie, une double douche et un WC plus intime. Nous souhaitions accentuer la lumière naturelle grâce à une palette de blanc. Le marbre et les cabochons noirs amènent du contraste à l’ensemble.
L’ancienne cuisine a été déplacée dans le séjour afin qu’elle soit de nouveau au centre de la vie de famille, laissant place à un grand bureau, bibliothèque. Le double séjour a été transformé pour en faire une seule pièce composée d’un séjour et d’une cuisine. La table à manger se trouvant entre la cuisine et le séjour.
La nouvelle chambre parentale a été rétrécie au profit du dressing parental. La tête de lit a été dessinée d’un vert foret pour contraster avec le lit et jouir de ses ondes. Le parquet en chêne massif bâton rompu existant a été restauré tout en gardant certaines cicatrices qui apporte caractère et chaleur à l’appartement. Dans la salle de bain, la céramique traditionnelle dialogue avec du marbre de Carare C au sol pour une ambiance à la fois douce et lumineuse.
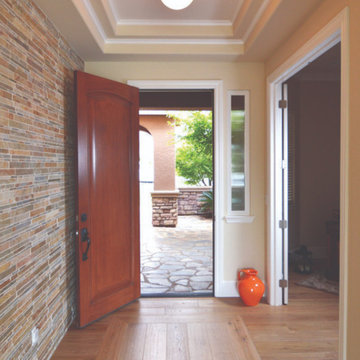
This front entryway now features beautiful light hardwood floors, intricately laid in a design that draws the eye down the hallway, towards the back of the house.

The space coming into a home off the garage has always been a catch all. The AJMB carved out a large enough area to store all the "catch-all-things" - shoes, gloves, hats, bags, etc. The brick style tile, cubbies and closed storage create the space this family needed.
Medium Sized Entrance with a Coffered Ceiling Ideas and Designs
1