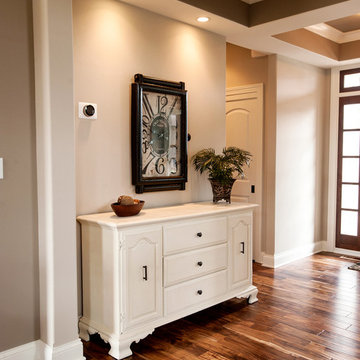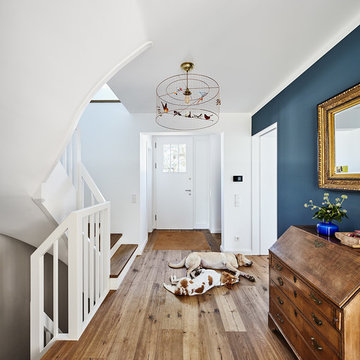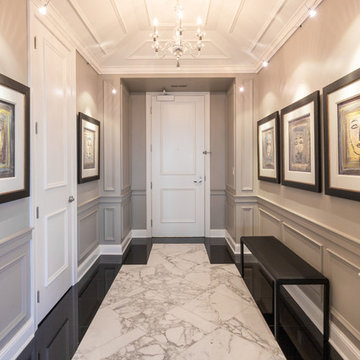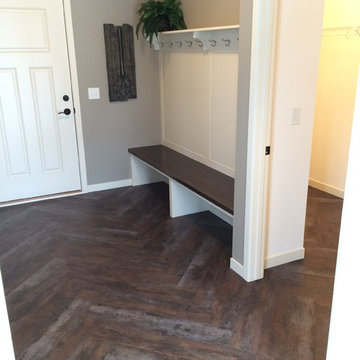Medium Sized Entrance with a Single Front Door Ideas and Designs
Refine by:
Budget
Sort by:Popular Today
1 - 20 of 27,699 photos
Item 1 of 3

We added tongue & groove panelling, built in benches and a tiled Victorian floor to the entrance hallway in this Isle of Wight holiday home
Medium sized traditional vestibule in London with white walls, ceramic flooring, a single front door, a blue front door, multi-coloured floors, panelled walls and a feature wall.
Medium sized traditional vestibule in London with white walls, ceramic flooring, a single front door, a blue front door, multi-coloured floors, panelled walls and a feature wall.

Medium sized farmhouse foyer in Other with white walls, light hardwood flooring, a single front door, a glass front door and beige floors.

Marcell Puzsar, Bright Room Photography
Inspiration for a medium sized farmhouse front door in San Francisco with a single front door, a dark wood front door, beige floors and medium hardwood flooring.
Inspiration for a medium sized farmhouse front door in San Francisco with a single front door, a dark wood front door, beige floors and medium hardwood flooring.

Angle Eye Photography
Photo of a medium sized classic boot room in Philadelphia with beige walls, a single front door and a white front door.
Photo of a medium sized classic boot room in Philadelphia with beige walls, a single front door and a white front door.

Jane Beiles
Photo of a medium sized classic boot room in DC Metro with beige walls, a single front door, a white front door, beige floors and light hardwood flooring.
Photo of a medium sized classic boot room in DC Metro with beige walls, a single front door, a white front door, beige floors and light hardwood flooring.

Design ideas for a medium sized traditional front door in Nashville with a single front door, a medium wood front door, white walls, slate flooring and grey floors.

Medium sized beach style hallway in Sydney with white walls, medium hardwood flooring, a single front door and beige floors.

Mudroom
This is an example of a medium sized classic boot room in Atlanta with white walls, ceramic flooring, a single front door, a black front door and black floors.
This is an example of a medium sized classic boot room in Atlanta with white walls, ceramic flooring, a single front door, a black front door and black floors.

This entryway is all about function, storage, and style. The vibrant cabinet color coupled with the fun wallpaper creates a "wow factor" when friends and family enter the space. The custom built cabinets - from Heard Woodworking - creates ample storage for the entire family throughout the changing seasons.

As a conceptual urban infill project, the Wexley is designed for a narrow lot in the center of a city block. The 26’x48’ floor plan is divided into thirds from front to back and from left to right. In plan, the left third is reserved for circulation spaces and is reflected in elevation by a monolithic block wall in three shades of gray. Punching through this block wall, in three distinct parts, are the main levels windows for the stair tower, bathroom, and patio. The right two-thirds of the main level are reserved for the living room, kitchen, and dining room. At 16’ long, front to back, these three rooms align perfectly with the three-part block wall façade. It’s this interplay between plan and elevation that creates cohesion between each façade, no matter where it’s viewed. Given that this project would have neighbors on either side, great care was taken in crafting desirable vistas for the living, dining, and master bedroom. Upstairs, with a view to the street, the master bedroom has a pair of closets and a skillfully planned bathroom complete with soaker tub and separate tiled shower. Main level cabinetry and built-ins serve as dividing elements between rooms and framing elements for views outside.
Architect: Visbeen Architects
Builder: J. Peterson Homes
Photographer: Ashley Avila Photography

Front Entry Gable on Modern Farmhouse
Medium sized rural front door in San Francisco with white walls, slate flooring, a single front door, a blue front door and blue floors.
Medium sized rural front door in San Francisco with white walls, slate flooring, a single front door, a blue front door and blue floors.

Mudroom Coat Hooks
Design ideas for a medium sized classic boot room in Salt Lake City with white walls, porcelain flooring, a single front door, a white front door and grey floors.
Design ideas for a medium sized classic boot room in Salt Lake City with white walls, porcelain flooring, a single front door, a white front door and grey floors.

Hallway of New England style house with light grey floor tiles, red front door and timber ceiling.
Inspiration for a medium sized farmhouse front door in Cologne with white walls, ceramic flooring, a single front door, a red front door and multi-coloured floors.
Inspiration for a medium sized farmhouse front door in Cologne with white walls, ceramic flooring, a single front door, a red front door and multi-coloured floors.

Photo of a medium sized classic foyer in Milwaukee with beige walls, dark hardwood flooring, a single front door and a dark wood front door.

This is an example of a medium sized bohemian foyer in Dusseldorf with blue walls, dark hardwood flooring, a single front door, a white front door and a feature wall.

Christopher Davison, AIA
Photo of a medium sized classic boot room in Austin with grey walls, porcelain flooring, a single front door and a white front door.
Photo of a medium sized classic boot room in Austin with grey walls, porcelain flooring, a single front door and a white front door.

Photo of a medium sized traditional foyer in New York with white walls, medium hardwood flooring, a single front door, a white front door and brown floors.

A perfect match in any entryway, this fresh herb wallpaper adds a fun vibe to walls that makes preparing meals much more enjoyable!
Design ideas for a medium sized rural boot room in Boston with green walls, light hardwood flooring, a single front door and a white front door.
Design ideas for a medium sized rural boot room in Boston with green walls, light hardwood flooring, a single front door and a white front door.

This is an example of a medium sized classic hallway in Minneapolis with grey walls, marble flooring, a single front door and a white front door.

This trendy Herringbone pattern is matched with a rustic-looking wood to create vintage charm in the modern home.
CAP Carpet & Flooring is the leading provider of flooring & area rugs in the Twin Cities. CAP Carpet & Flooring is a locally owned and operated company, and we pride ourselves on helping our customers feel welcome from the moment they walk in the door. We are your neighbors. We work and live in your community and understand your needs. You can expect the very best personal service on every visit to CAP Carpet & Flooring and value and warranties on every flooring purchase. Our design team has worked with homeowners, contractors and builders who expect the best. With over 30 years combined experience in the design industry, Angela, Sandy, Sunnie,Maria, Caryn and Megan will be able to help whether you are in the process of building, remodeling, or re-doing. Our design team prides itself on being well versed and knowledgeable on all the up to date products and trends in the floor covering industry as well as countertops, paint and window treatments. Their passion and knowledge is abundant, and we're confident you'll be nothing short of impressed with their expertise and professionalism. When you love your job, it shows: the enthusiasm and energy our design team has harnessed will bring out the best in your project. Make CAP Carpet & Flooring your first stop when considering any type of home improvement project- we are happy to help you every single step of the way.
Medium Sized Entrance with a Single Front Door Ideas and Designs
1