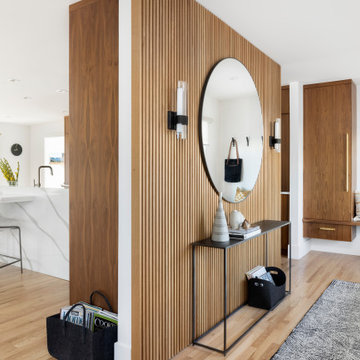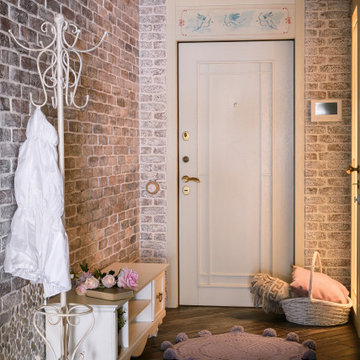Medium Sized Entrance with All Types of Wall Treatment Ideas and Designs
Refine by:
Budget
Sort by:Popular Today
1 - 20 of 2,796 photos

We added tongue & groove panelling, built in benches and a tiled Victorian floor to the entrance hallway in this Isle of Wight holiday home
Medium sized traditional vestibule in London with white walls, ceramic flooring, a single front door, a blue front door, multi-coloured floors, panelled walls and a feature wall.
Medium sized traditional vestibule in London with white walls, ceramic flooring, a single front door, a blue front door, multi-coloured floors, panelled walls and a feature wall.

Bright and beautiful foyer in Charlotte, NC with double wood entry doors, custom white wall paneling, chandelier, wooden console table, black mirror, table lamp, decorative pieces and rug over medium wood floors.

Entry Foyer
This is an example of a medium sized country foyer in Richmond with white walls, medium hardwood flooring, a single front door, a glass front door, beige floors and tongue and groove walls.
This is an example of a medium sized country foyer in Richmond with white walls, medium hardwood flooring, a single front door, a glass front door, beige floors and tongue and groove walls.

Inspiration for a medium sized hallway in Other with white walls, a sliding front door, a medium wood front door, grey floors, a wallpapered ceiling and wallpapered walls.

Herringbone tiled entry
Photo of a medium sized classic boot room in Burlington with grey walls, porcelain flooring, a single front door, a dark wood front door, grey floors and wainscoting.
Photo of a medium sized classic boot room in Burlington with grey walls, porcelain flooring, a single front door, a dark wood front door, grey floors and wainscoting.

Nos encontramos ante una vivienda en la calle Verdi de geometría alargada y muy compartimentada. El reto está en conseguir que la luz que entra por la fachada principal y el patio de isla inunde todos los espacios de la vivienda que anteriormente quedaban oscuros.
Trabajamos para encontrar una distribución diáfana para que la luz cruce todo el espacio. Aun así, se diseñan dos puertas correderas que permiten separar la zona de día de la de noche cuando se desee, pero que queden totalmente escondidas cuando se quiere todo abierto, desapareciendo por completo.

Photo : © Julien Fernandez / Amandine et Jules – Hotel particulier a Angers par l’architecte Laurent Dray.
Inspiration for a medium sized traditional foyer in Angers with blue walls, terracotta flooring, multi-coloured floors, a coffered ceiling and panelled walls.
Inspiration for a medium sized traditional foyer in Angers with blue walls, terracotta flooring, multi-coloured floors, a coffered ceiling and panelled walls.

Medium sized nautical foyer in Phoenix with white walls, light hardwood flooring, a single front door, a black front door, beige floors, a drop ceiling and wood walls.

Medium sized traditional boot room in Other with multi-coloured walls, beige floors and wallpapered walls.

Photography by Miranda Estes
Medium sized classic foyer in Seattle with white walls, medium hardwood flooring, a single front door, a dark wood front door, wood walls and a coffered ceiling.
Medium sized classic foyer in Seattle with white walls, medium hardwood flooring, a single front door, a dark wood front door, wood walls and a coffered ceiling.

Download our free ebook, Creating the Ideal Kitchen. DOWNLOAD NOW
Referred by past clients, the homeowners of this Glen Ellyn project were in need of an update and improvement in functionality for their kitchen, mudroom and laundry room.
The spacious kitchen had a great layout, but benefitted from a new island, countertops, hood, backsplash, hardware, plumbing and lighting fixtures. The main focal point is now the premium hand-crafted CopperSmith hood along with a dramatic tiered chandelier over the island. In addition, painting the wood beadboard ceiling and staining the existing beams darker helped lighten the space while the amazing depth and variation only available in natural stone brought the entire room together.
For the mudroom and laundry room, choosing complimentary paint colors and charcoal wave wallpaper brought depth and coziness to this project. The result is a timeless design for this Glen Ellyn family.
Photographer @MargaretRajic, Photo Stylist @brandidevers
Are you remodeling your kitchen and need help with space planning and custom finishes? We specialize in both design and build, so we understand the importance of timelines and building schedules. Contact us here to see how we can help!

Вместительная прихожая смотрится вдвое больше за счет зеркала во всю стену. Цветовая гамма теплая и мягкая, собирающая оттенки всей квартиры. Мы тщательно проработали функциональность: придумали удобный шкаф с открытыми полками и подсветкой, нашли место для комфортной банкетки, а на пол уложили крупноформатный керамогранит Porcelanosa. По пути к гостиной мы украсили стену элегантной консолью на латунных ножках и картиной, ставшей ярким акцентом.

Grand foyer for first impressions.
Design ideas for a medium sized country foyer in DC Metro with white walls, vinyl flooring, a double front door, a black front door, brown floors, a vaulted ceiling and tongue and groove walls.
Design ideas for a medium sized country foyer in DC Metro with white walls, vinyl flooring, a double front door, a black front door, brown floors, a vaulted ceiling and tongue and groove walls.

Design ideas for a medium sized contemporary foyer in Toronto with multi-coloured walls, porcelain flooring, a single front door, a black front door, grey floors, a drop ceiling, wallpapered walls and a feature wall.

Photo of a medium sized contemporary foyer in Denver with wood walls.

Dans cet appartement haussmannien un peu sombre, les clients souhaitaient une décoration épurée, conviviale et lumineuse aux accents de maison de vacances. Nous avons donc choisi des matériaux bruts, naturels et des couleurs pastels pour créer un cocoon connecté à la Nature... Un îlot de sérénité au sein de la capitale!

Inspiration for a medium sized vintage hallway in Novosibirsk with brown walls, a single front door, a white front door, brown floors and brick walls.

Cet appartement situé dans le XVe arrondissement parisien présentait des volumes intéressants et généreux, mais manquait de chaleur : seuls des murs blancs et un carrelage anthracite rythmaient les espaces. Ainsi, un seul maitre mot pour ce projet clé en main : égayer les lieux !
Une entrée effet « wow » dans laquelle se dissimule une buanderie derrière une cloison miroir, trois chambres avec pour chacune d’entre elle un code couleur, un espace dressing et des revêtements muraux sophistiqués, ainsi qu’une cuisine ouverte sur la salle à manger pour d’avantage de convivialité. Le salon quant à lui, se veut généreux mais intimiste, une grande bibliothèque sur mesure habille l’espace alliant options de rangements et de divertissements. Un projet entièrement sur mesure pour une ambiance contemporaine aux lignes délicates.

Medium sized traditional boot room in Boston with grey walls, brick flooring, beige floors and tongue and groove walls.
Medium Sized Entrance with All Types of Wall Treatment Ideas and Designs
1
