Medium Sized Entrance with Brick Flooring Ideas and Designs
Sort by:Popular Today
1 - 20 of 559 photos
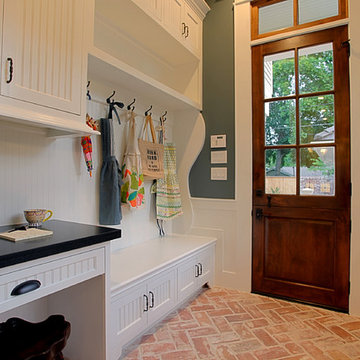
Stone Acorn Builders presents Houston's first Southern Living Showcase in 2012.
Photo of a medium sized traditional boot room in Houston with green walls, brick flooring, a dark wood front door and a stable front door.
Photo of a medium sized traditional boot room in Houston with green walls, brick flooring, a dark wood front door and a stable front door.
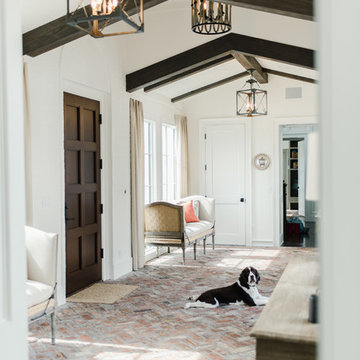
This is an example of a medium sized mediterranean front door in Jacksonville with white walls, brick flooring, a single front door, a dark wood front door and red floors.
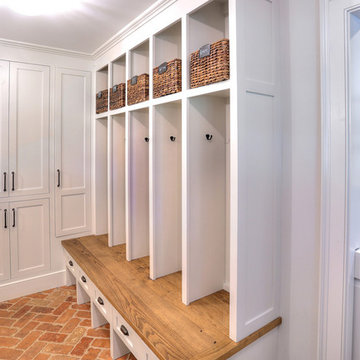
Medium sized farmhouse boot room in Bridgeport with white walls, brick flooring and red floors.
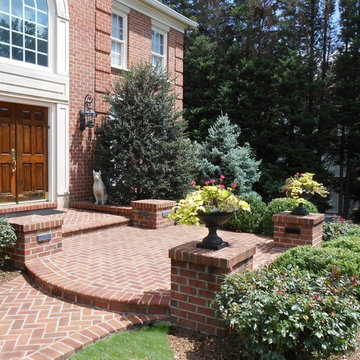
Welcome! Mortared brick herringbone entrance patio with brick posts and curved edges. Crisp edges and beautiful patterning.
Photo of a medium sized traditional front door in DC Metro with brick flooring, a double front door and a medium wood front door.
Photo of a medium sized traditional front door in DC Metro with brick flooring, a double front door and a medium wood front door.
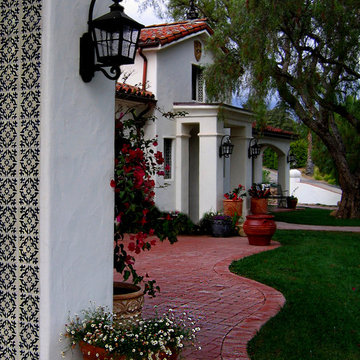
Design Consultant Jeff Doubét is the author of Creating Spanish Style Homes: Before & After – Techniques – Designs – Insights. The 240 page “Design Consultation in a Book” is now available. Please visit SantaBarbaraHomeDesigner.com for more info.
Jeff Doubét specializes in Santa Barbara style home and landscape designs. To learn more info about the variety of custom design services I offer, please visit SantaBarbaraHomeDesigner.com
Jeff Doubét is the Founder of Santa Barbara Home Design - a design studio based in Santa Barbara, California USA.
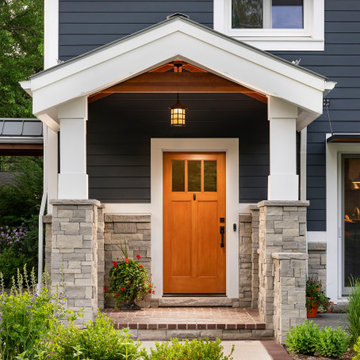
A welcoming entry in this custom built home was built by Meadowlark Design + Build in Ann Arbor, Michigan. Architect: Architectural Resource, Photography: Joshua Caldwell

Stone Creek Residence - Mud Room and Utility Room
Inspiration for a medium sized classic boot room in Other with white walls, brick flooring, a stable front door, a brown front door and brown floors.
Inspiration for a medium sized classic boot room in Other with white walls, brick flooring, a stable front door, a brown front door and brown floors.
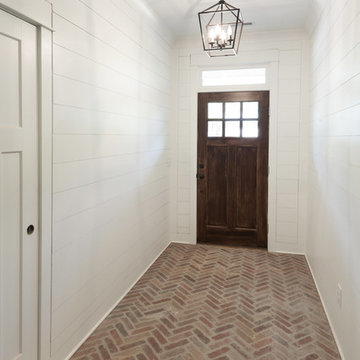
Design ideas for a medium sized traditional foyer in Other with white walls, brick flooring, a single front door, a dark wood front door and red floors.
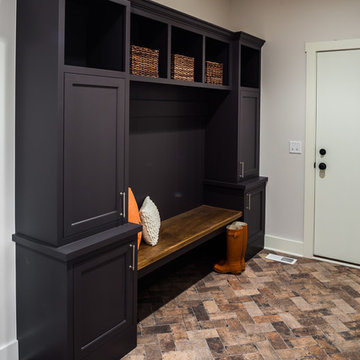
Design ideas for a medium sized rural boot room in Minneapolis with grey walls and brick flooring.
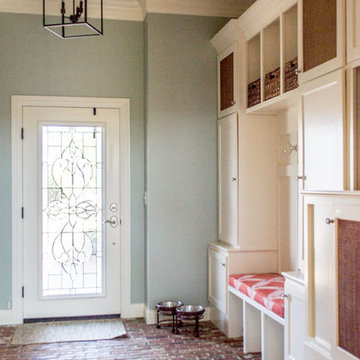
The homeowners designed the cabinetry in the new Mudroom complete with decorative wire to hide doggie crates, a secret entrance to the litter box, a bench for putting on shoes, and a chalkboard for reminders. The brick flooring makes it feel like the space has been here forever. The lantern pendant is a welcoming touch. We added a cushion on the bench to bring in the orange color, and the leaf artwork on the wall ties that color to the wall color which is Sherwin Williams’ Comfort Gray (SW6205).
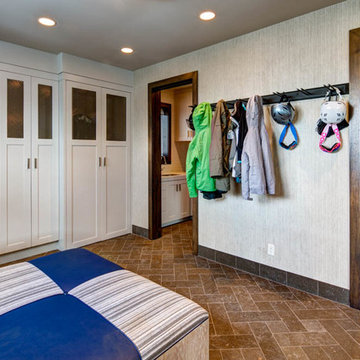
Alan Blakely
Photo of a medium sized traditional boot room in Salt Lake City with beige walls, brick flooring and brown floors.
Photo of a medium sized traditional boot room in Salt Lake City with beige walls, brick flooring and brown floors.
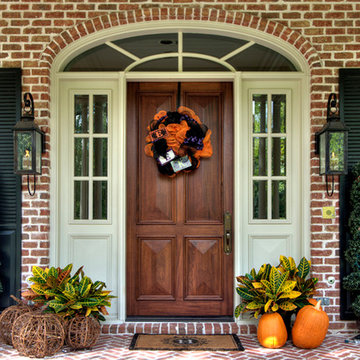
Photo of a medium sized classic front door in Houston with brick flooring, a single front door, a dark wood front door and red floors.
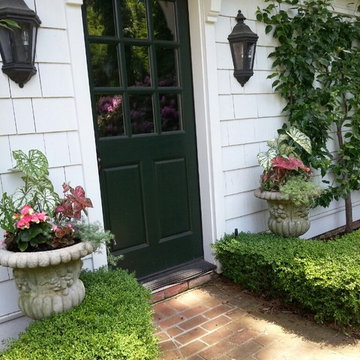
Medium sized traditional front door in Detroit with white walls, brick flooring, a single front door and a green front door.
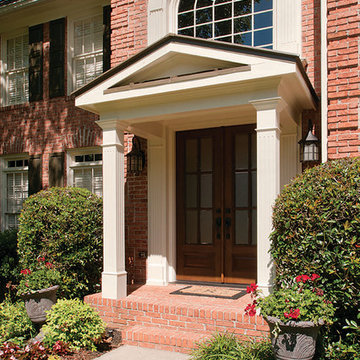
Two column arched portico with gable roof located in Alpharetta, GA. ©2012 Georgia Front Porch.
Design ideas for a medium sized traditional front door in Atlanta with brick flooring, a double front door and a dark wood front door.
Design ideas for a medium sized traditional front door in Atlanta with brick flooring, a double front door and a dark wood front door.
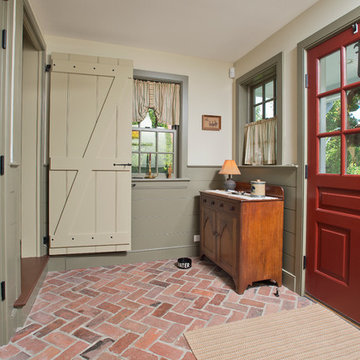
Photo of a medium sized classic front door in Philadelphia with beige walls, brick flooring, a single front door, a red front door and red floors.
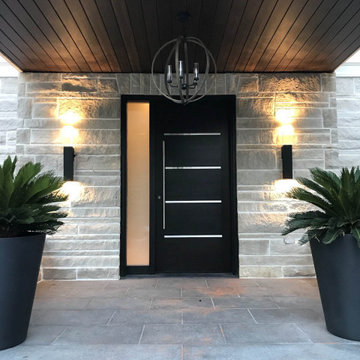
Sandblasted glass and fibreglass door for our lovely customer
Inspiration for a medium sized modern front door in Toronto with white walls, brick flooring, a single front door, a black front door and grey floors.
Inspiration for a medium sized modern front door in Toronto with white walls, brick flooring, a single front door, a black front door and grey floors.
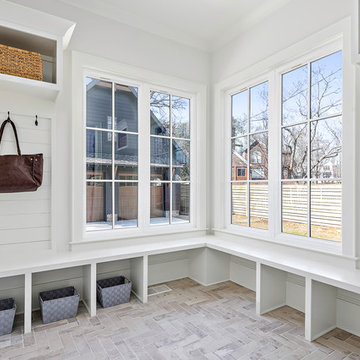
Design ideas for a medium sized country boot room in Charlotte with beige walls, brick flooring and beige floors.
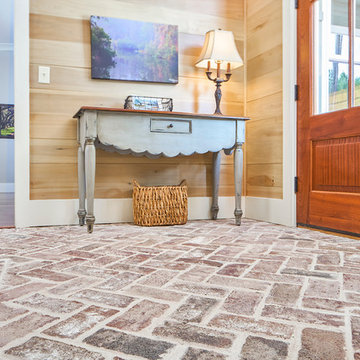
Love the brick in the Owner's Foyer...and well, just the general principle of having an owner's entry. This space is open, spacious, free of clutter and free from visitor's eyes. Bead board or judge's paneling with alabaster trim is a nice finish. All great details for this Sweet Marsh model home.
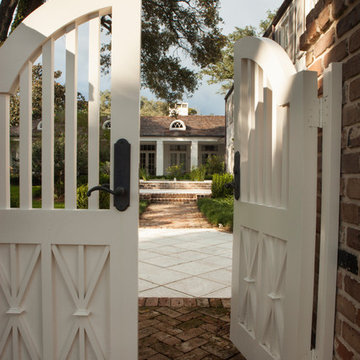
The family room's center French door, lunette dormer, and fireplace were aligned with the existing entrance walk from the street. The pair of custom designed entrance gates repeat the "sheaf of wheat" pattern of the balcony railing above the entrance.
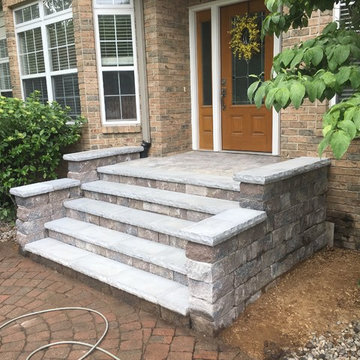
As shown in the Before Photo, existing steps constructed with pavers, were breaking and falling apart and the exterior steps became unsafe and unappealing. Complete demo and reconstruction of the Front Door Entry was the goal of the customer. Platinum Ponds & Landscaping met with the customer and discussed their goals and budget. We constructed the new steps provided by Unilock and built them to perfection into the existing patio area below. The next phase is to rebuild the patio below. The customers were thrilled with the outcome!
Medium Sized Entrance with Brick Flooring Ideas and Designs
1