Medium Sized Entrance with Granite Flooring Ideas and Designs
Refine by:
Budget
Sort by:Popular Today
1 - 20 of 208 photos

Photo of a medium sized contemporary foyer in Tokyo with yellow walls, granite flooring and grey floors.
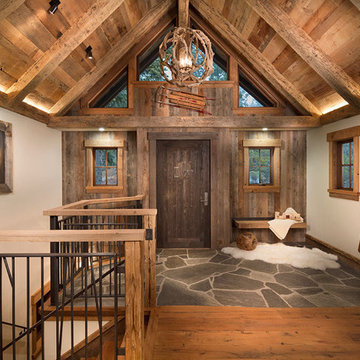
Inspiration for a medium sized rustic foyer in Other with beige walls, granite flooring, a single front door and a dark wood front door.
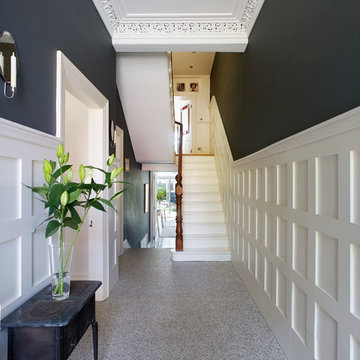
Barbara Eagan
This is an example of a medium sized traditional hallway in Dublin with grey walls, granite flooring and a single front door.
This is an example of a medium sized traditional hallway in Dublin with grey walls, granite flooring and a single front door.
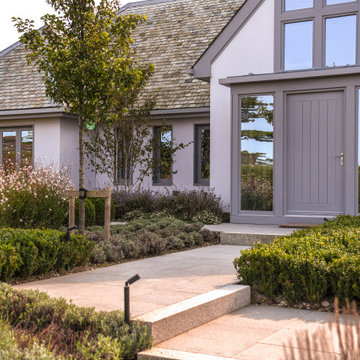
Photo of a medium sized beach style front door in Cornwall with granite flooring, a single front door, a grey front door and grey floors.

This is an example of a medium sized bohemian hallway in Other with yellow walls, granite flooring, a single front door, a white front door, white floors and wallpapered walls.
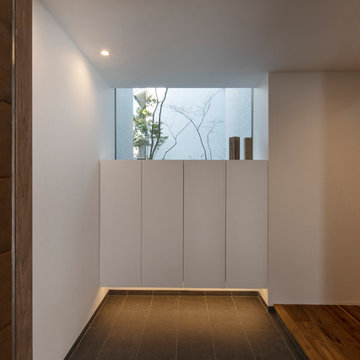
玄関1
Design ideas for a medium sized modern hallway in Nagoya with white walls, granite flooring and grey floors.
Design ideas for a medium sized modern hallway in Nagoya with white walls, granite flooring and grey floors.

Photo of a medium sized retro front door in San Francisco with white walls, granite flooring, a double front door, a white front door and multi-coloured floors.
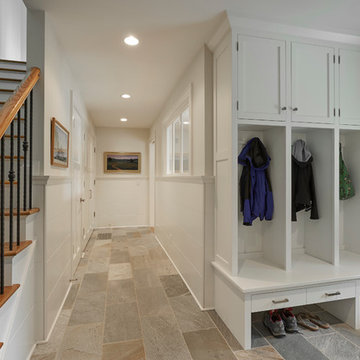
David Sloane
Medium sized traditional boot room in New York with white walls and granite flooring.
Medium sized traditional boot room in New York with white walls and granite flooring.
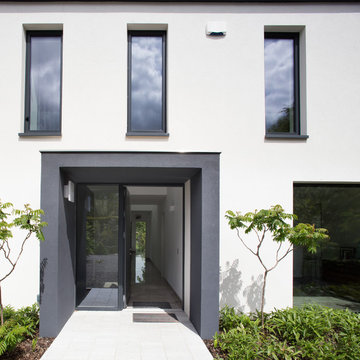
Enrty porch
Paul Tierney Photography
This is an example of a medium sized contemporary front door in Dublin with white walls, granite flooring, a single front door, a grey front door and white floors.
This is an example of a medium sized contemporary front door in Dublin with white walls, granite flooring, a single front door, a grey front door and white floors.
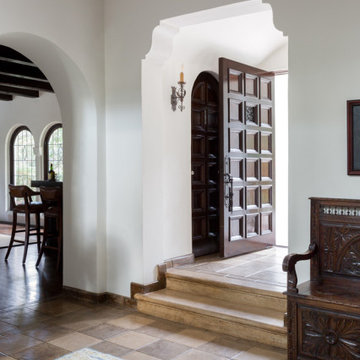
Our La Cañada studio juxtaposed the historic architecture of this home with contemporary, Spanish-style interiors. It features a contrasting palette of warm and cool colors, printed tilework, spacious layouts, high ceilings, metal accents, and lots of space to bond with family and entertain friends.
---
Project designed by Courtney Thomas Design in La Cañada. Serving Pasadena, Glendale, Monrovia, San Marino, Sierra Madre, South Pasadena, and Altadena.
For more about Courtney Thomas Design, click here: https://www.courtneythomasdesign.com/
To learn more about this project, click here:
https://www.courtneythomasdesign.com/portfolio/contemporary-spanish-style-interiors-la-canada/
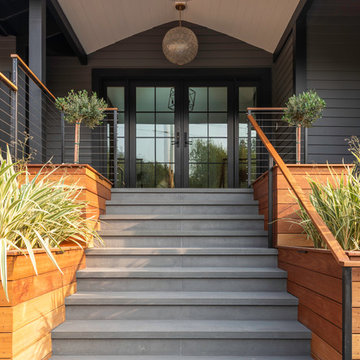
Batu and Bluestone
This is an example of a medium sized classic entrance in Sacramento with grey walls, granite flooring, a double front door and grey floors.
This is an example of a medium sized classic entrance in Sacramento with grey walls, granite flooring, a double front door and grey floors.

本計画は名古屋市の歴史ある閑静な住宅街にあるマンションのリノベーションのプロジェクトで、夫婦と子ども一人の3人家族のための住宅である。
設計時の要望は大きく2つあり、ダイニングとキッチンが豊かでゆとりある空間にしたいということと、物は基本的には表に見せたくないということであった。
インテリアの基本構成は床をオーク無垢材のフローリング、壁・天井は塗装仕上げとし、その壁の随所に床から天井までいっぱいのオーク無垢材の小幅板が現れる。LDKのある主室は黒いタイルの床に、壁・天井は寒水入りの漆喰塗り、出入口や家具扉のある長手一面をオーク無垢材が7m以上連続する壁とし、キッチン側の壁はワークトップに合わせて御影石としており、各面に異素材が対峙する。洗面室、浴室は壁床をモノトーンの磁器質タイルで統一し、ミニマルで洗練されたイメージとしている。
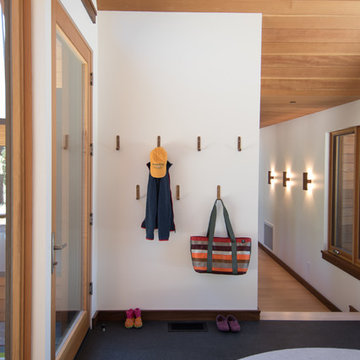
Entry with door to Rear Terrace.
Built by Crestwood Construction.
Photo by Jeff Freeman.
Photo of a medium sized modern entrance in Sacramento with white walls, granite flooring, a single front door, a dark wood front door and black floors.
Photo of a medium sized modern entrance in Sacramento with white walls, granite flooring, a single front door, a dark wood front door and black floors.
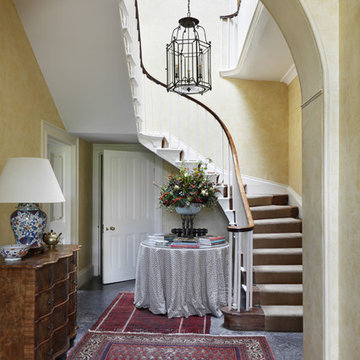
Inspiration for a medium sized traditional foyer in Dorset with yellow walls and granite flooring.
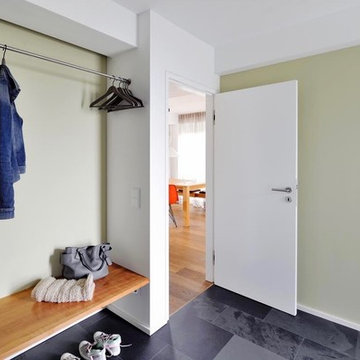
Jens Bruchhaus
Medium sized modern foyer in Munich with green walls, granite flooring, a single front door, a white front door and grey floors.
Medium sized modern foyer in Munich with green walls, granite flooring, a single front door, a white front door and grey floors.

エントランスホール。左手が中庭。ポーチとエントランスを貫く梁は古材を使用した。梁と梁の間にはガラスをはめ込んであります
This is an example of a medium sized retro hallway in Other with grey walls, granite flooring, a double front door, a light wood front door, grey floors and exposed beams.
This is an example of a medium sized retro hallway in Other with grey walls, granite flooring, a double front door, a light wood front door, grey floors and exposed beams.
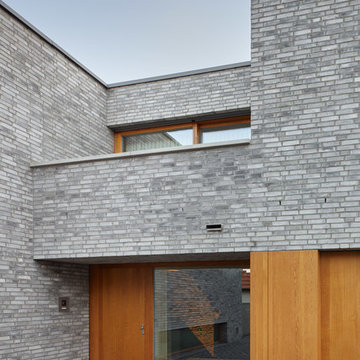
Photo of a medium sized modern front door in Other with grey walls, granite flooring, a single front door, a medium wood front door and grey floors.
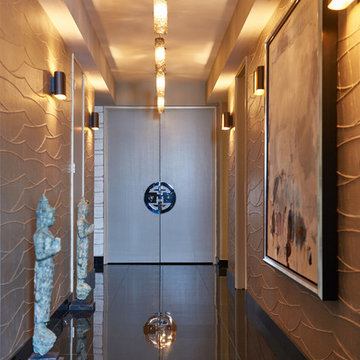
Peter Christiansen Valli
Design ideas for a medium sized contemporary hallway in Los Angeles with metallic walls, granite flooring, a double front door and brown floors.
Design ideas for a medium sized contemporary hallway in Los Angeles with metallic walls, granite flooring, a double front door and brown floors.
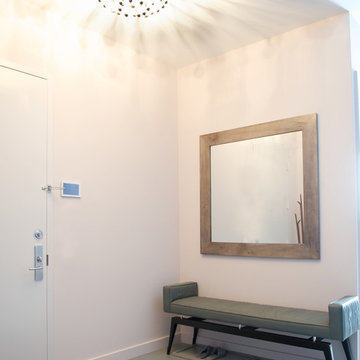
Inspiration for a contemporary gallery house in New York City featuring flat-panel cabinets, white backsplash and mosaic tile backsplash, a soft color palette, and textures which all come to life in this gorgeous, sophisticated space!
Project designed by Tribeca based interior designer Betty Wasserman. She designs luxury homes in New York City (Manhattan), The Hamptons (Southampton), and the entire tri-state area.
For more about Betty Wasserman, click here: https://www.bettywasserman.com/
To learn more about this project, click here: https://www.bettywasserman.com/spaces/south-chelsea-loft/
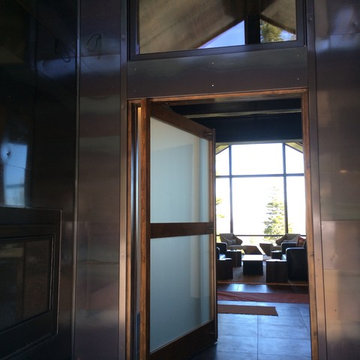
A two sided fireplace greets visitors on the deep front porch. A 4' wide frosted glass pivot entry door opens revealing an expansive view.
Lezley Jerome Barclay
Medium Sized Entrance with Granite Flooring Ideas and Designs
1