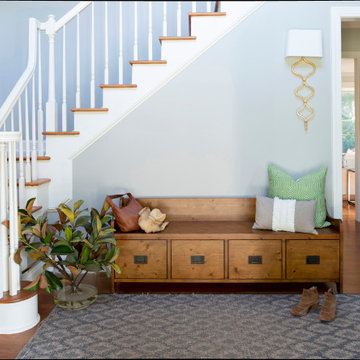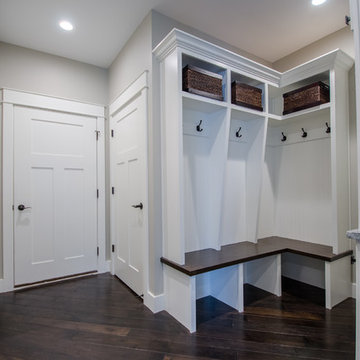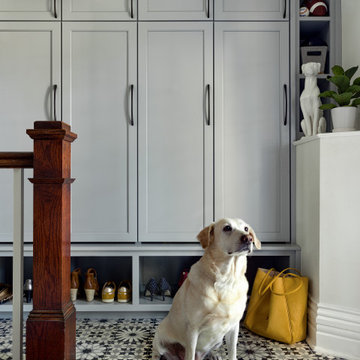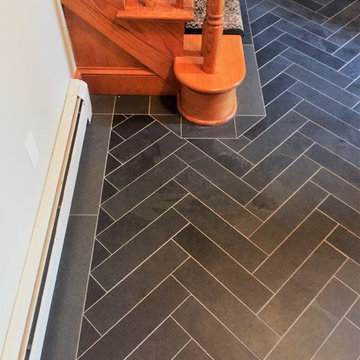Medium Sized Entrance with Grey Walls Ideas and Designs
Refine by:
Budget
Sort by:Popular Today
1 - 20 of 8,937 photos
Item 1 of 3

Christian J Anderson Photography
Design ideas for a medium sized modern foyer in Seattle with grey walls, a single front door, a dark wood front door, medium hardwood flooring, brown floors and feature lighting.
Design ideas for a medium sized modern foyer in Seattle with grey walls, a single front door, a dark wood front door, medium hardwood flooring, brown floors and feature lighting.

Free ebook, Creating the Ideal Kitchen. DOWNLOAD NOW
We went with a minimalist, clean, industrial look that feels light, bright and airy. The island is a dark charcoal with cool undertones that coordinates with the cabinetry and transom work in both the neighboring mudroom and breakfast area. White subway tile, quartz countertops, white enamel pendants and gold fixtures complete the update. The ends of the island are shiplap material that is also used on the fireplace in the next room.
In the new mudroom, we used a fun porcelain tile on the floor to get a pop of pattern, and walnut accents add some warmth. Each child has their own cubby, and there is a spot for shoes below a long bench. Open shelving with spots for baskets provides additional storage for the room.
Designed by: Susan Klimala, CKBD
Photography by: LOMA Studios
For more information on kitchen and bath design ideas go to: www.kitchenstudio-ge.com

Inspiration for a medium sized rural foyer in Other with grey walls, medium hardwood flooring, a double front door, a medium wood front door, brown floors and a wood ceiling.

Inspiration for a medium sized traditional foyer in Raleigh with grey walls, medium hardwood flooring and brown floors.

Medium sized traditional boot room in Other with grey walls, dark hardwood flooring, a single front door and a white front door.

Photo of a medium sized traditional boot room in San Diego with grey walls, ceramic flooring and multi-coloured floors.

Richard Mandelkorn
With the removal of a back stairwell and expansion of the side entry, some creative storage solutions could be added, greatly increasing the functionality of the mudroom. Local Vermont slate and shaker-style cabinetry match the style of this country foursquare farmhouse in Concord, MA.

Photo of a medium sized classic boot room in Salt Lake City with a white front door, grey walls, grey floors and slate flooring.

Photos by Spacecrafting
This is an example of a medium sized classic foyer in Minneapolis with a white front door, grey walls, dark hardwood flooring, a single front door and brown floors.
This is an example of a medium sized classic foyer in Minneapolis with a white front door, grey walls, dark hardwood flooring, a single front door and brown floors.

Inspiration for a medium sized contemporary front door in Novosibirsk with grey walls, porcelain flooring, a single front door, a grey front door, black floors and feature lighting.

Photo of a medium sized nautical entrance in Seattle with grey walls, light hardwood flooring, a single front door, a blue front door, beige floors, a timber clad ceiling and tongue and groove walls.

Another angle.
Medium sized traditional foyer in Nashville with grey walls, medium hardwood flooring, a single front door, a dark wood front door and brown floors.
Medium sized traditional foyer in Nashville with grey walls, medium hardwood flooring, a single front door, a dark wood front door and brown floors.

The entryway, living, and dining room in this Chevy Chase home were renovated with structural changes to accommodate a family of five. It features a bright palette, functional furniture, a built-in BBQ/grill, and statement lights.
Project designed by Courtney Thomas Design in La Cañada. Serving Pasadena, Glendale, Monrovia, San Marino, Sierra Madre, South Pasadena, and Altadena.
For more about Courtney Thomas Design, click here: https://www.courtneythomasdesign.com/
To learn more about this project, click here:
https://www.courtneythomasdesign.com/portfolio/home-renovation-la-canada/

Built-in lockers for coat and shoe storage is perfect for this family of five. Patterned concrete tiles will perform well and add some fun to this mudroom.

Mudroom featuring custom industrial raw steel lockers with grilled door panels and wood bench surface. Custom designed & fabricated wood barn door with raw steel strap & rivet top panel. Decorative raw concrete floor tiles. View to kitchen & living rooms beyond.

Design ideas for a medium sized contemporary front door in Yekaterinburg with grey walls, medium hardwood flooring, a single front door, a medium wood front door and beige floors.

Friend's entry to the pool and home addition.
Interiors: Marcia Leach Design
Cabinetry: Barber Cabinet Company
Contractor: Andrew Thompson Construction
Photography: Garett + Carrie Buell of Studiobuell/ studiobuell.com

Picture Perfect House
Medium sized classic boot room in Chicago with grey walls, ceramic flooring, a single front door, a white front door and multi-coloured floors.
Medium sized classic boot room in Chicago with grey walls, ceramic flooring, a single front door, a white front door and multi-coloured floors.

Entryway installation of black, Brazilian Natural Cleft Slate. Custom cut, 4"x16" pieces set in a herringbone pattern with a matching accent border.
Design ideas for a medium sized classic entrance in Boston with grey walls, slate flooring and black floors.
Design ideas for a medium sized classic entrance in Boston with grey walls, slate flooring and black floors.
Medium Sized Entrance with Grey Walls Ideas and Designs
1
