Medium Sized Entrance with Orange Floors Ideas and Designs
Refine by:
Budget
Sort by:Popular Today
1 - 20 of 104 photos
Item 1 of 3
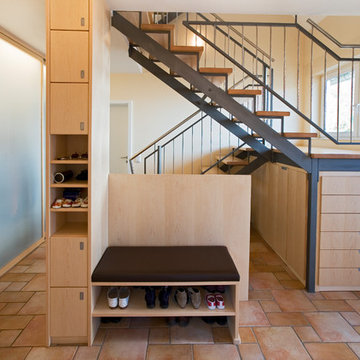
Einbauschrank nach Maß unter Treppe, Flur und Garderobe
Apothekerauszüge, Schuhablagen, Ahorn Echtholz
Photo of a medium sized scandi hallway in Frankfurt with white walls and orange floors.
Photo of a medium sized scandi hallway in Frankfurt with white walls and orange floors.
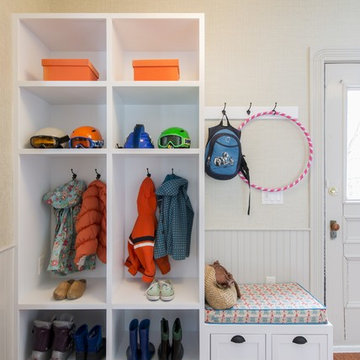
Photo of a medium sized traditional boot room in Other with beige walls, carpet, a single front door, a white front door and orange floors.

With a busy working lifestyle and two small children, Burlanes worked closely with the home owners to transform a number of rooms in their home, to not only suit the needs of family life, but to give the wonderful building a new lease of life, whilst in keeping with the stunning historical features and characteristics of the incredible Oast House.
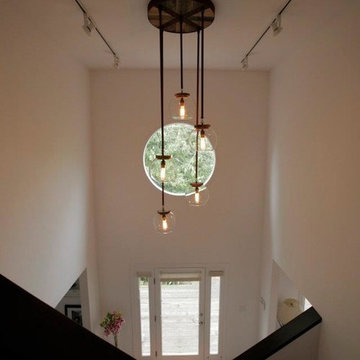
This is an example of a medium sized modern front door in Los Angeles with white walls, a single front door, a glass front door and orange floors.
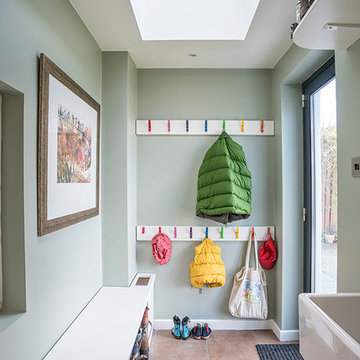
Ross Campbell Photographer
Photo of a medium sized contemporary boot room in Glasgow with green walls, terracotta flooring and orange floors.
Photo of a medium sized contemporary boot room in Glasgow with green walls, terracotta flooring and orange floors.
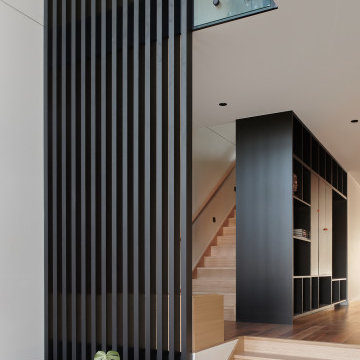
Photo of a medium sized contemporary foyer in Melbourne with a pivot front door, a brown front door, panelled walls, white walls, medium hardwood flooring and orange floors.
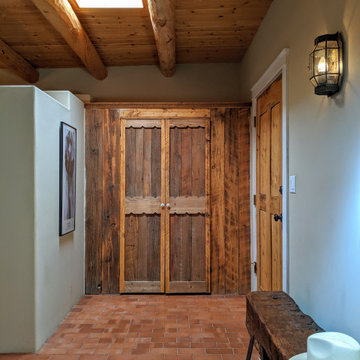
This is an example of a medium sized foyer in Other with beige walls, brick flooring, a single front door, a medium wood front door and orange floors.
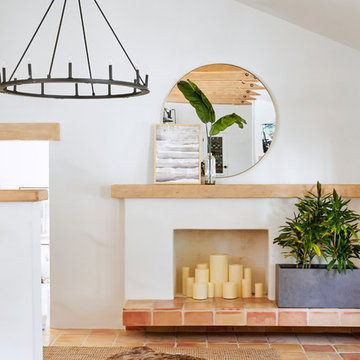
Saltillo tile with large round mirror and fireplace.
Inspiration for a medium sized mediterranean foyer in Phoenix with white walls, terracotta flooring, a single front door, a brown front door and orange floors.
Inspiration for a medium sized mediterranean foyer in Phoenix with white walls, terracotta flooring, a single front door, a brown front door and orange floors.
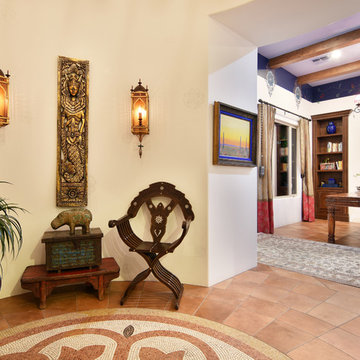
Inspiration for a medium sized mediterranean foyer in Phoenix with beige walls, terracotta flooring and orange floors.
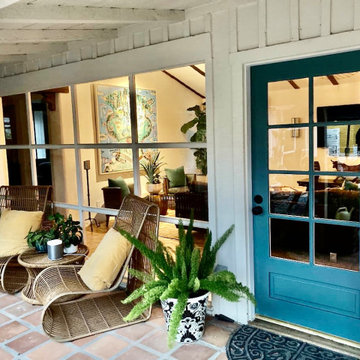
Modern Spanish Hacienda architecture furnished with a mix of new and salvaged furnishings with mid century and Moroccan influences which pairs handsomely with the custom clay pavers and linen grout of the flooring throughout.
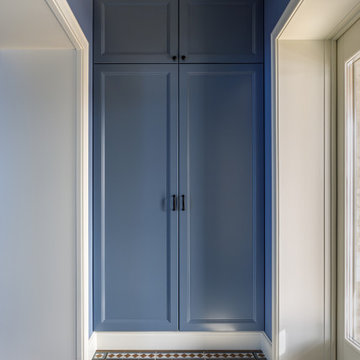
Inspiration for a medium sized contemporary front door in Moscow with blue walls, ceramic flooring, a double front door, a white front door, orange floors and wainscoting.
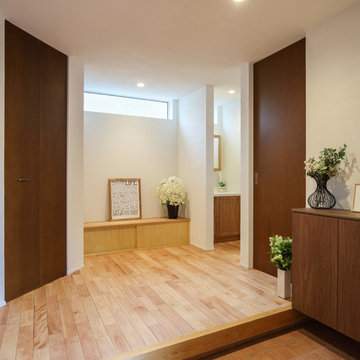
秩父夜祭りメインストリートに面する洒落た和な家
Inspiration for a medium sized modern hallway in Other with white walls, porcelain flooring, a medium wood front door and orange floors.
Inspiration for a medium sized modern hallway in Other with white walls, porcelain flooring, a medium wood front door and orange floors.
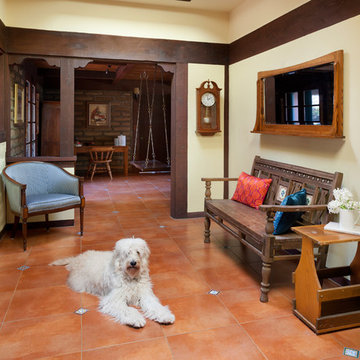
Remodel to a timber frame and adobe brick house originally built from a design by renowned mid-century modern architect Cliff May. We modernized the house – opening walls, bringing in light, converting a garage to a master suite and updating everything – while carefully preserving and restoring the original details of the house. Original adobe bricks, redwood timbers, and patterned tiles and other materials were salvaged and repurposed within the project. Period details such as louvered vents below the window sills were retained and repaired. The kitchen was designed to accommodate very specific wishes of the clients for ease of use and supporting their lifestyle. The original house beautifully interlocks with the landscape and the remodel furthers the indoor-outdoor relationships. New materials are simple and earthy in keeping with the original character of the house. We designed the house to be a calm retreat from the bustle of Silicon Valley.
Photography by Kurt Manley.
https://saikleyarchitects.com/portfolio/cliff-may-adobe-update/
The entry room of this home features an antique crystal boule d’escalier found in a French flea market that tops the newel post. Photograph by jonathan kozowyk.
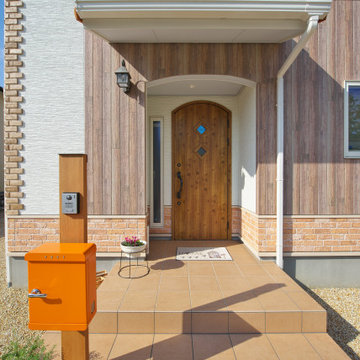
可愛さにこだわった玄関ポーチ
Medium sized mediterranean front door in Other with brown walls, terracotta flooring, a single front door, a medium wood front door, orange floors, a timber clad ceiling and wood walls.
Medium sized mediterranean front door in Other with brown walls, terracotta flooring, a single front door, a medium wood front door, orange floors, a timber clad ceiling and wood walls.
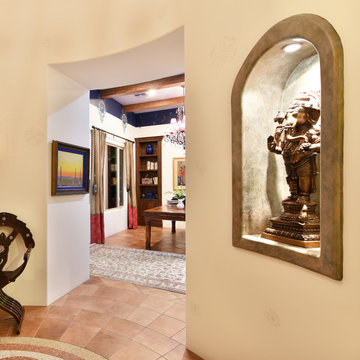
Inspiration for a medium sized mediterranean foyer in Phoenix with beige walls, terracotta flooring and orange floors.
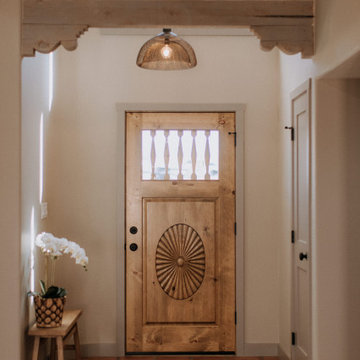
Don’t shy away from the style of New Mexico by adding southwestern influence throughout this whole home remodel!
Inspiration for a medium sized front door in Albuquerque with beige walls, terracotta flooring, a single front door, a light wood front door, orange floors and exposed beams.
Inspiration for a medium sized front door in Albuquerque with beige walls, terracotta flooring, a single front door, a light wood front door, orange floors and exposed beams.
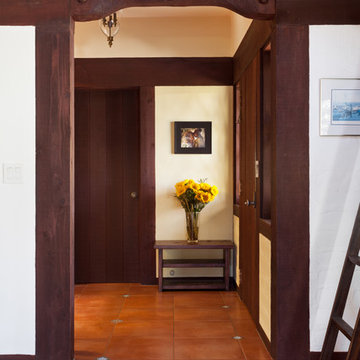
Remodel to a timber frame and adobe brick house originally built from a design by renowned mid-century modern architect Cliff May. We modernized the house – opening walls, bringing in light, converting a garage to a master suite and updating everything – while carefully preserving and restoring the original details of the house. Original adobe bricks, redwood timbers, and patterned tiles and other materials were salvaged and repurposed within the project. Period details such as louvered vents below the window sills were retained and repaired. The kitchen was designed to accommodate very specific wishes of the clients for ease of use and supporting their lifestyle. The original house beautifully interlocks with the landscape and the remodel furthers the indoor-outdoor relationships. New materials are simple and earthy in keeping with the original character of the house. We designed the house to be a calm retreat from the bustle of Silicon Valley.
Photography by Kurt Manley.
https://saikleyarchitects.com/portfolio/cliff-may-adobe-update/
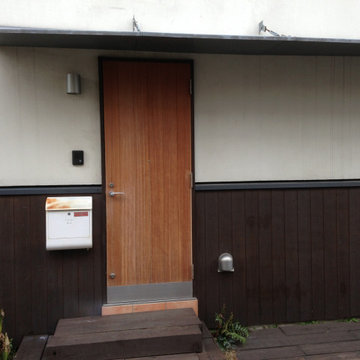
特注の玄関ドアです。気密性能と内部にグラスウールをつめて断熱性能も担保しています。
こげ茶色の板部分はコンクリート基礎を立ち上げています。外側に断熱材を貼り、コンクリートに熱がたまるのを防いでいます。庇は外壁からの吊構造になっています。
Photo of a medium sized modern front door in Tokyo with beige walls, terracotta flooring, a single front door, a medium wood front door and orange floors.
Photo of a medium sized modern front door in Tokyo with beige walls, terracotta flooring, a single front door, a medium wood front door and orange floors.
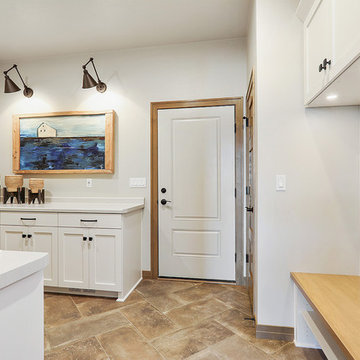
This is an example of a medium sized eclectic boot room in Other with grey walls, ceramic flooring, a single front door, a white front door and orange floors.
Medium Sized Entrance with Orange Floors Ideas and Designs
1