Medium Sized Entrance with Porcelain Flooring Ideas and Designs
Refine by:
Budget
Sort by:Popular Today
1 - 20 of 4,643 photos
Item 1 of 3

Free ebook, Creating the Ideal Kitchen. DOWNLOAD NOW
We went with a minimalist, clean, industrial look that feels light, bright and airy. The island is a dark charcoal with cool undertones that coordinates with the cabinetry and transom work in both the neighboring mudroom and breakfast area. White subway tile, quartz countertops, white enamel pendants and gold fixtures complete the update. The ends of the island are shiplap material that is also used on the fireplace in the next room.
In the new mudroom, we used a fun porcelain tile on the floor to get a pop of pattern, and walnut accents add some warmth. Each child has their own cubby, and there is a spot for shoes below a long bench. Open shelving with spots for baskets provides additional storage for the room.
Designed by: Susan Klimala, CKBD
Photography by: LOMA Studios
For more information on kitchen and bath design ideas go to: www.kitchenstudio-ge.com

New build dreams always require a clear design vision and this 3,650 sf home exemplifies that. Our clients desired a stylish, modern aesthetic with timeless elements to create balance throughout their home. With our clients intention in mind, we achieved an open concept floor plan complimented by an eye-catching open riser staircase. Custom designed features are showcased throughout, combined with glass and stone elements, subtle wood tones, and hand selected finishes.
The entire home was designed with purpose and styled with carefully curated furnishings and decor that ties these complimenting elements together to achieve the end goal. At Avid Interior Design, our goal is to always take a highly conscious, detailed approach with our clients. With that focus for our Altadore project, we were able to create the desirable balance between timeless and modern, to make one more dream come true.

Custom bamboo cabinetry adds much needed function to this mudroom entry. The look was kept minimal and modern by opting to forego hardware.
Photo of a medium sized retro boot room in Boston with white walls, porcelain flooring and grey floors.
Photo of a medium sized retro boot room in Boston with white walls, porcelain flooring and grey floors.
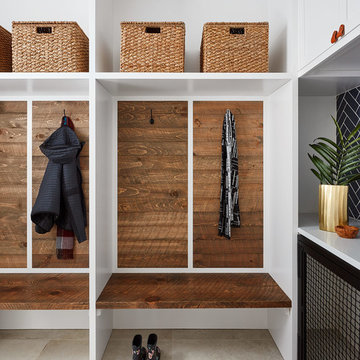
Photo credit: Dustin Halleck
Inspiration for a medium sized country boot room in Chicago with white walls, porcelain flooring and grey floors.
Inspiration for a medium sized country boot room in Chicago with white walls, porcelain flooring and grey floors.

Design & Build Team: Anchor Builders,
Photographer: Andrea Rugg Photography
Medium sized classic boot room in Minneapolis with white walls, porcelain flooring and black floors.
Medium sized classic boot room in Minneapolis with white walls, porcelain flooring and black floors.

This is an example of a medium sized classic boot room in Denver with white walls, porcelain flooring, a single front door, a blue front door and multi-coloured floors.

Inspiration for a medium sized contemporary front door in Novosibirsk with grey walls, porcelain flooring, a single front door, a grey front door, black floors and feature lighting.
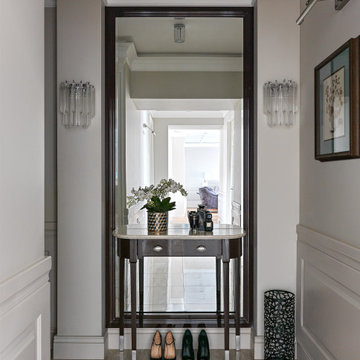
Дизайн-проект реализован Архитектором-Дизайнером Екатериной Ялалтыновой. Комплектация и декорирование - Бюро9. Строительная компания - ООО "Шафт"
Photo of a medium sized traditional hallway in Moscow with beige walls, porcelain flooring and brown floors.
Photo of a medium sized traditional hallway in Moscow with beige walls, porcelain flooring and brown floors.

Friend's entry to the pool and home addition.
Interiors: Marcia Leach Design
Cabinetry: Barber Cabinet Company
Contractor: Andrew Thompson Construction
Photography: Garett + Carrie Buell of Studiobuell/ studiobuell.com
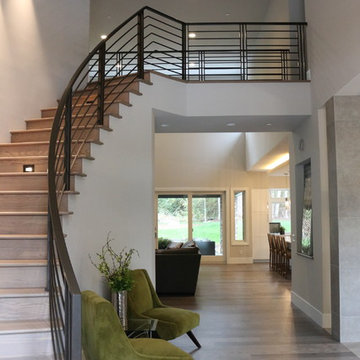
Photo of a medium sized modern foyer in Seattle with beige walls, porcelain flooring, a double front door, a black front door and grey floors.

Mudroom Coat Hooks
Design ideas for a medium sized classic boot room in Salt Lake City with white walls, porcelain flooring, a single front door, a white front door and grey floors.
Design ideas for a medium sized classic boot room in Salt Lake City with white walls, porcelain flooring, a single front door, a white front door and grey floors.
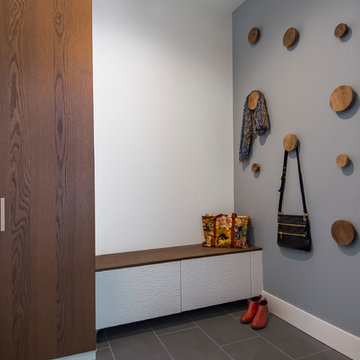
Dan Farmer
Photo of a medium sized modern boot room in Seattle with grey walls, porcelain flooring and grey floors.
Photo of a medium sized modern boot room in Seattle with grey walls, porcelain flooring and grey floors.

The homeowner loves having a back door that connects her kitchen to her back patio. In our design, we included a simple custom bench for changing shoes.
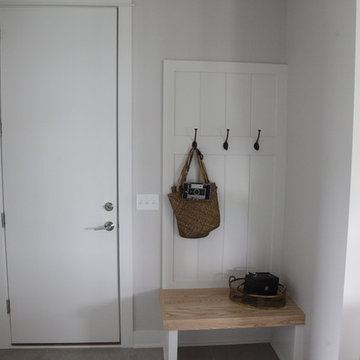
Medium sized classic boot room in Grand Rapids with grey walls, porcelain flooring, a single front door and a white front door.
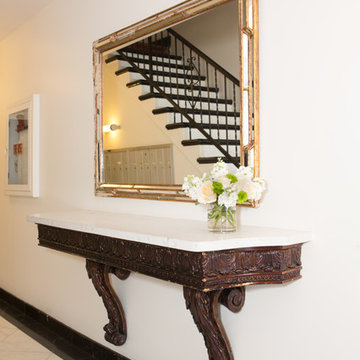
Erika Bierman Photography
This is an example of a medium sized contemporary hallway in Los Angeles with grey walls, porcelain flooring, a single front door, a black front door and white floors.
This is an example of a medium sized contemporary hallway in Los Angeles with grey walls, porcelain flooring, a single front door, a black front door and white floors.
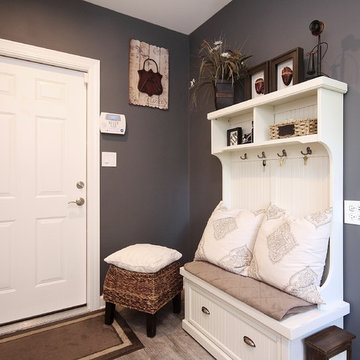
Photo of a medium sized traditional boot room in Chicago with grey walls, a white front door, porcelain flooring and a single front door.
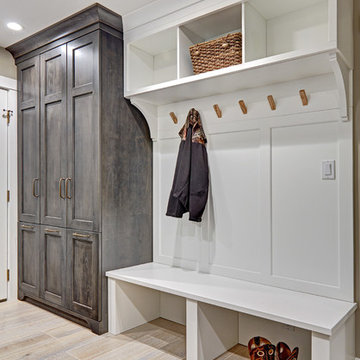
Our carpenters labored every detail from chainsaws to the finest of chisels and brad nails to achieve this eclectic industrial design. This project was not about just putting two things together, it was about coming up with the best solutions to accomplish the overall vision. A true meeting of the minds was required around every turn to achieve "rough" in its most luxurious state.
PhotographerLink

Eichler in Marinwood - At the larger scale of the property existed a desire to soften and deepen the engagement between the house and the street frontage. As such, the landscaping palette consists of textures chosen for subtlety and granularity. Spaces are layered by way of planting, diaphanous fencing and lighting. The interior engages the front of the house by the insertion of a floor to ceiling glazing at the dining room.
Jog-in path from street to house maintains a sense of privacy and sequential unveiling of interior/private spaces. This non-atrium model is invested with the best aspects of the iconic eichler configuration without compromise to the sense of order and orientation.
photo: scott hargis
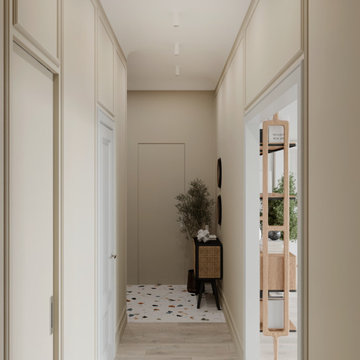
Design ideas for a medium sized classic entrance in Moscow with porcelain flooring and a single front door.

Entry
Inspiration for a medium sized retro foyer in Los Angeles with white walls, porcelain flooring, a double front door, a blue front door and white floors.
Inspiration for a medium sized retro foyer in Los Angeles with white walls, porcelain flooring, a double front door, a blue front door and white floors.
Medium Sized Entrance with Porcelain Flooring Ideas and Designs
1