Medium Sized Entrance with Travertine Flooring Ideas and Designs
Refine by:
Budget
Sort by:Popular Today
1 - 20 of 748 photos
Item 1 of 3

Design ideas for a medium sized classic front door in San Diego with white walls, travertine flooring, a double front door, a dark wood front door and beige floors.

Inspiration for a medium sized mediterranean hallway in Marseille with white walls, travertine flooring, a light wood front door and beige floors.

This cottage style mudroom in all white gives ample storage just as you walk in the door. It includes a counter to drop off groceries, a bench with shoe storage below, and multiple large coat hooks for hats, jackets, and handbags. The design also includes deep cabinets to store those unsightly bulk items.

What a spectacular welcome to this mountain retreat. A trio of chandeliers hang above a custom copper door while a narrow bridge spans across the curved stair.
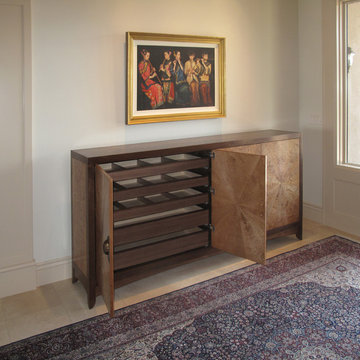
Design ideas for a medium sized world-inspired foyer in Other with white walls and travertine flooring.

Large diameter Western Red Cedar logs from Pioneer Log Homes of B.C. built by Brian L. Wray in the Colorado Rockies. 4500 square feet of living space with 4 bedrooms, 3.5 baths and large common areas, decks, and outdoor living space make it perfect to enjoy the outdoors then get cozy next to the fireplace and the warmth of the logs.

Various Entry Doors by...Door Beautiful of Santa Rosa, CA
Medium sized contemporary hallway in San Francisco with yellow walls, travertine flooring and a white front door.
Medium sized contemporary hallway in San Francisco with yellow walls, travertine flooring and a white front door.

A curious quirk of the long-standing popularity of open plan kitchen /dining spaces is the need to incorporate boot rooms into kitchen re-design plans. We all know that open plan kitchen – dining rooms are absolutely perfect for modern family living but the downside is that for every wall knocked through, precious storage space is lost, which can mean that clutter inevitably ensues.
Designating an area just off the main kitchen, ideally near the back entrance, which incorporates storage and a cloakroom is the ideal placement for a boot room. For families whose focus is on outdoor pursuits, incorporating additional storage under bespoke seating that can hide away wellies, walking boots and trainers will always prove invaluable particularly during the colder months.
A well-designed boot room is not just about storage though, it’s about creating a practical space that suits the needs of the whole family while keeping the design aesthetic in line with the rest of the project.
With tall cupboards and under seating storage, it’s easy to pack away things that you don’t use on a daily basis but require from time to time, but what about everyday items you need to hand? Incorporating artisan shelves with coat pegs ensures that coats and jackets are easily accessible when coming in and out of the home and also provides additional storage above for bulkier items like cricket helmets or horse-riding hats.
In terms of ensuring continuity and consistency with the overall project design, we always recommend installing the same cabinetry design and hardware as the main kitchen, however, changing the paint choices to reflect a change in light and space is always an excellent idea; thoughtful consideration of the colour palette is always time well spent in the long run.
Lastly, a key consideration for the boot rooms is the flooring. A hard-wearing and robust stone flooring is essential in what is inevitably an area of high traffic.

Gorgeous entry way that showcases how Auswest Timber Wormy Chestnut can make a great focal point in your home.
Featured Product: Auswest Timbers Wormy Chestnut
Designer: The owners in conjunction with Modularc
Builder: Whiteside Homes
Benchtops & entertainment unit: Timberbench.com
Front door & surround: Ken Platt in conjunction with Excel Doors
Photographer: Emma Cross, Urban Angles
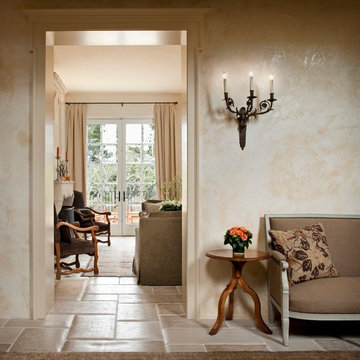
Rick Pharaoh
This is an example of a medium sized mediterranean hallway in Other with beige walls, travertine flooring, a single front door and a white front door.
This is an example of a medium sized mediterranean hallway in Other with beige walls, travertine flooring, a single front door and a white front door.
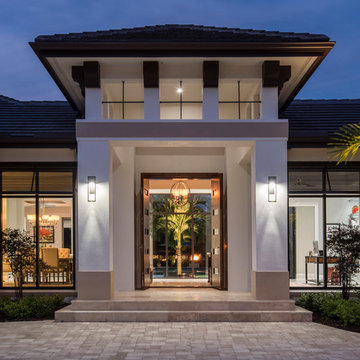
Amber Frederiksen Photography
Inspiration for a medium sized classic foyer in Miami with travertine flooring, a double front door and a medium wood front door.
Inspiration for a medium sized classic foyer in Miami with travertine flooring, a double front door and a medium wood front door.
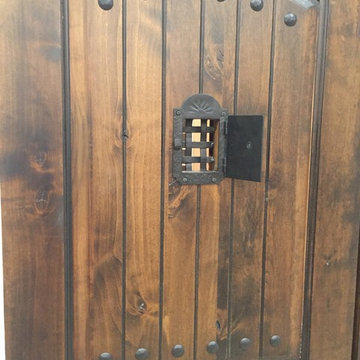
Custom Speakeasy Sliding Doors
This is an example of a medium sized rustic entrance in Jacksonville with travertine flooring and black walls.
This is an example of a medium sized rustic entrance in Jacksonville with travertine flooring and black walls.
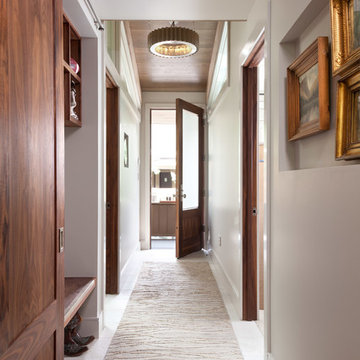
Emily Minton Redfield Photography
Photo of a medium sized contemporary entrance in Denver with white walls and travertine flooring.
Photo of a medium sized contemporary entrance in Denver with white walls and travertine flooring.
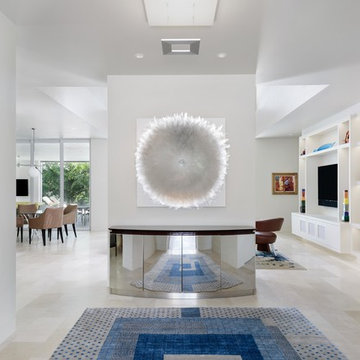
© Lori Hamilton Photography © Lori Hamilton Photography
Inspiration for a medium sized modern hallway in Miami with white walls, travertine flooring and beige floors.
Inspiration for a medium sized modern hallway in Miami with white walls, travertine flooring and beige floors.
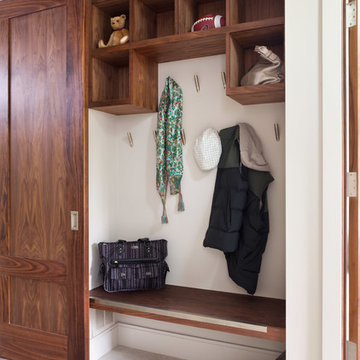
Emily Minton Redfield Photography
Photo of a medium sized contemporary entrance in Denver with white walls and travertine flooring.
Photo of a medium sized contemporary entrance in Denver with white walls and travertine flooring.
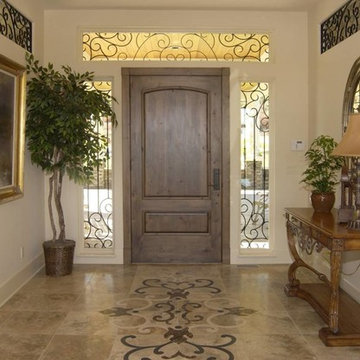
Medium sized mediterranean front door in Seattle with white walls, travertine flooring, a single front door and a medium wood front door.

Praktisch ist es viel Stauraum zu haben, ihn aber nicht zeigen zu müssen. Hier versteckt er sich clever hinter der Schiebetür.
Medium sized mediterranean front door in Palma de Mallorca with beige walls, travertine flooring, a double front door, a glass front door, beige floors and exposed beams.
Medium sized mediterranean front door in Palma de Mallorca with beige walls, travertine flooring, a double front door, a glass front door, beige floors and exposed beams.
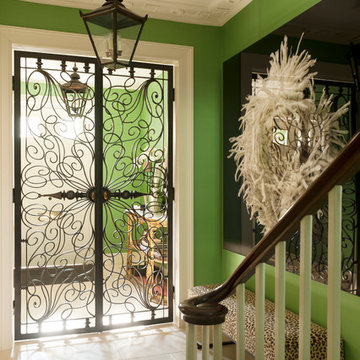
Photo of a medium sized bohemian entrance in London with green walls, travertine flooring and a metal front door.
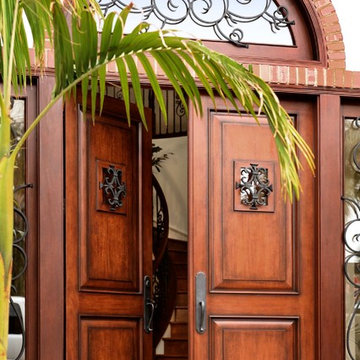
Photo of a medium sized rustic front door in San Diego with white walls, travertine flooring, a double front door, a dark wood front door and beige floors.
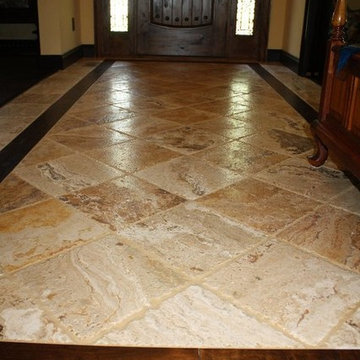
Natural Stone with wood border by Hardwood Floors & More, Inc.
Inspiration for a medium sized traditional hallway in Atlanta with beige walls, travertine flooring, a single front door, a dark wood front door and beige floors.
Inspiration for a medium sized traditional hallway in Atlanta with beige walls, travertine flooring, a single front door, a dark wood front door and beige floors.
Medium Sized Entrance with Travertine Flooring Ideas and Designs
1