Medium Sized Entrance with Wallpapered Walls Ideas and Designs
Refine by:
Budget
Sort by:Popular Today
1 - 20 of 1,210 photos

This remodel transformed two condos into one, overcoming access challenges. We designed the space for a seamless transition, adding function with a laundry room, powder room, bar, and entertaining space.
This mudroom exudes practical elegance with gray-white patterned wallpaper. Thoughtful design includes ample shoe storage, clothes hooks, a discreet pet food station, and comfortable seating, ensuring functional and stylish entry organization.
---Project by Wiles Design Group. Their Cedar Rapids-based design studio serves the entire Midwest, including Iowa City, Dubuque, Davenport, and Waterloo, as well as North Missouri and St. Louis.
For more about Wiles Design Group, see here: https://wilesdesigngroup.com/
To learn more about this project, see here: https://wilesdesigngroup.com/cedar-rapids-condo-remodel
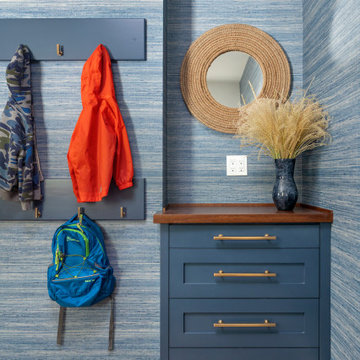
Blue Laundry/ Mud Rom.
This is an example of a medium sized rural boot room in New York with blue walls, dark hardwood flooring, brown floors and wallpapered walls.
This is an example of a medium sized rural boot room in New York with blue walls, dark hardwood flooring, brown floors and wallpapered walls.

Classic modern entry room with wooden print vinyl floors and a vaulted ceiling with an exposed beam and a wooden ceiling fan. There's a white brick fireplace surrounded by grey cabinets and wooden shelves. There are three hanging kitchen lights- one over the sink and two over the kitchen island. There are eight recessed lights in the kitchen as well, and four in the entry room.
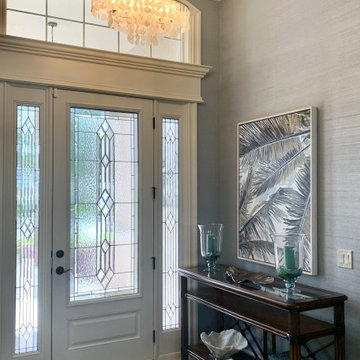
This is an example of a medium sized world-inspired foyer in Orlando with wallpapered walls.
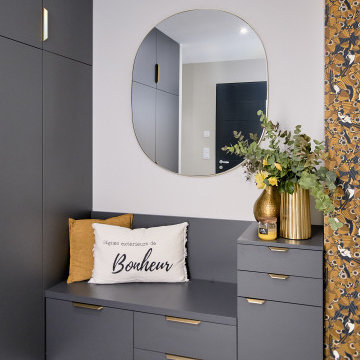
This is an example of a medium sized contemporary front door in Grenoble with white walls, ceramic flooring, grey floors and wallpapered walls.

Photo of a medium sized contemporary foyer in Miami with brown walls, light hardwood flooring, a sliding front door, a glass front door, a drop ceiling and wallpapered walls.

This is an example of a medium sized traditional foyer in Phoenix with medium hardwood flooring, a single front door, a medium wood front door, brown floors, multi-coloured walls and wallpapered walls.
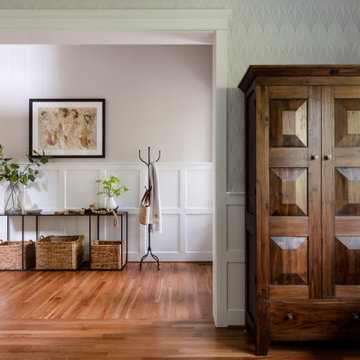
This home office and entry received complimenting millwork, at different scales. We installed wall paper above the wainscoting in the office. Refinished the hardwood floors throughout.
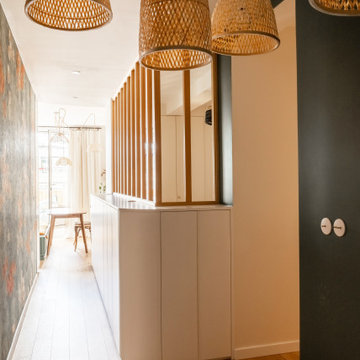
La création d'une troisième chambre avec verrières permet de bénéficier de la lumière naturelle en second jour et de profiter d'une perspective sur la chambre parentale et le couloir.
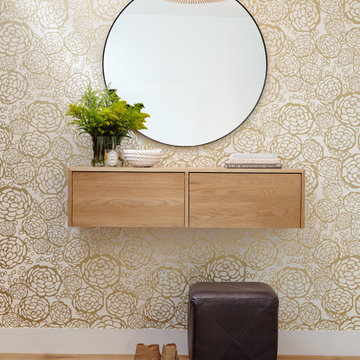
Entry with gold floral wallcovering, floating console table, and round mirror.
Inspiration for a medium sized contemporary foyer in Philadelphia with light hardwood flooring, beige floors, wallpapered walls and metallic walls.
Inspiration for a medium sized contemporary foyer in Philadelphia with light hardwood flooring, beige floors, wallpapered walls and metallic walls.
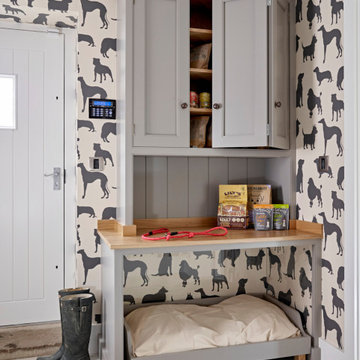
Photo of a medium sized country boot room in Other with multi-coloured walls, grey floors and wallpapered walls.
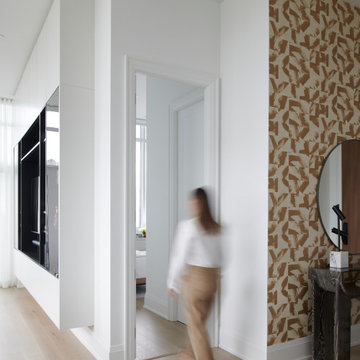
Medium sized contemporary foyer in Toronto with multi-coloured walls, light hardwood flooring, a single front door, a dark wood front door, brown floors and wallpapered walls.

Inspiration for a medium sized retro hallway in Paris with yellow walls, light hardwood flooring and wallpapered walls.
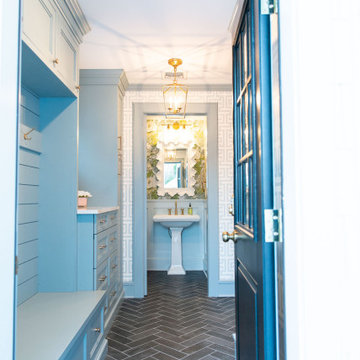
This entryway is all about function, storage, and style. The vibrant cabinet color coupled with the fun wallpaper creates a "wow factor" when friends and family enter the space. The custom built cabinets - from Heard Woodworking - creates ample storage for the entire family throughout the changing seasons.
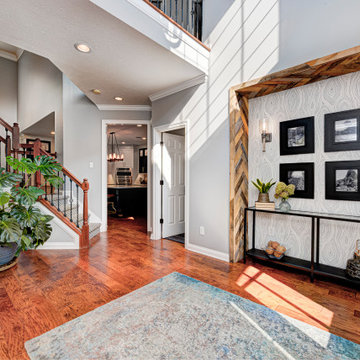
This basement remodeling project involved transforming a traditional basement into a multifunctional space, blending a country club ambience and personalized decor with modern entertainment options.
The entryway is a warm and inviting space with a sleek console table, complemented by an accent wall adorned with stylish wallpaper and curated artwork and decor.
---
Project completed by Wendy Langston's Everything Home interior design firm, which serves Carmel, Zionsville, Fishers, Westfield, Noblesville, and Indianapolis.
For more about Everything Home, see here: https://everythinghomedesigns.com/
To learn more about this project, see here: https://everythinghomedesigns.com/portfolio/carmel-basement-renovation

Inspiration for a medium sized contemporary hallway in Other with a single front door, white walls, laminate floors, a light wood front door, beige floors, a drop ceiling, wallpapered walls and feature lighting.
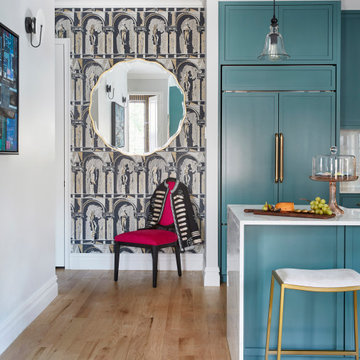
This is the first landing in this triplex. The wallpaper defines my client’s love for Greek and Roman mythology and is seen incorporated throughout the home. The scalloped edge in the mirror adds softness and function as you step out the door every morning. Its truly welcoming.

The Entry foyer provides an ample coat closet, as well as space for greeting guests. The unique front door includes operable sidelights for additional light and ventilation. This space opens to the Stair, Den, and Hall which leads to the primary living spaces and core of the home. The Stair includes a comfortable built-in lift-up bench for storage. Beautifully detailed stained oak trim is highlighted throughout the home.

This entryway is all about function, storage, and style. The vibrant cabinet color coupled with the fun wallpaper creates a "wow factor" when friends and family enter the space. The custom built cabinets - from Heard Woodworking - creates ample storage for the entire family throughout the changing seasons.
Medium Sized Entrance with Wallpapered Walls Ideas and Designs
1
