Budget Medium Sized House Exterior Ideas and Designs

Inspiration for a medium sized and gey rural two floor detached house in Austin with concrete fibreboard cladding, a pitched roof and a metal roof.
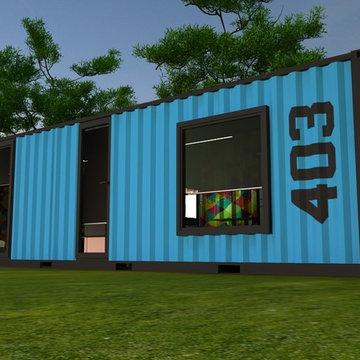
It's really amazing hotel room. This hotel room has a good, colorful and modern design. If you want to wake up in modern room, yes it is a good alternative for you.
∆∆∆∆∆∆∆
Bu gördüğünüz muhteşem konteyner otel. Bu otel odası renkli ve modern bir dizayna sahip. Eğer modern bir odada uyanmak isterseniz, bu oda sizin için güzel bir alternatif olabilir.

This is a basic overlay featuring James Hardie Sierra 8 4x8 panels. We also replaced the fascia trim and soffits on the front. This is one of the most expensive homes we have worked on due to its location.
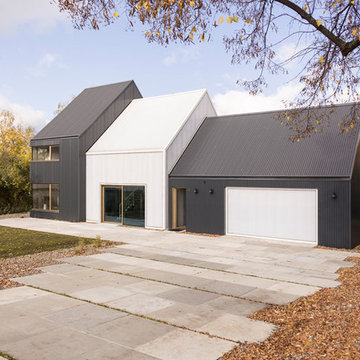
Untypisches Wohnhaus in typischer Form mit untypischen Materialien und Herstellungsweisen.
Ein enges Budget erforderte neue Wege in der Bauweise. So ist der Mittelbau aus Polycarbonat. Als Fassadenmaterial der anderen Gebäudeteile kommt industrielles Trapezblech zum Einsatz. Die Bodenplatte bauteilaktiviert und ist fertiger Fußboden.
Fotos: Markus Vogt
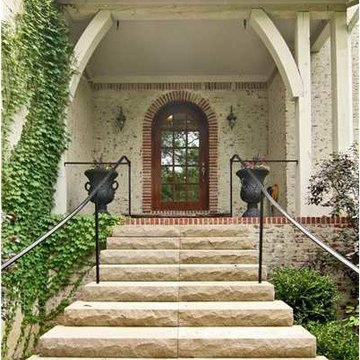
Brick tudor house with limestone front steps and sleek iron railings. Glass window front door with dark hardwood.
Design ideas for a medium sized and white traditional brick house exterior in Indianapolis with three floors.
Design ideas for a medium sized and white traditional brick house exterior in Indianapolis with three floors.
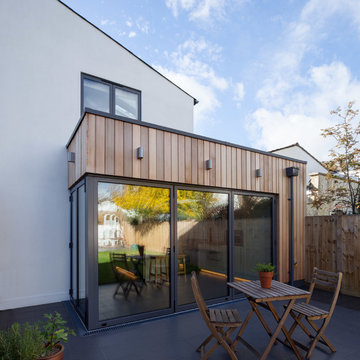
Stale Eriksen
Medium sized and white contemporary two floor house exterior in London with wood cladding.
Medium sized and white contemporary two floor house exterior in London with wood cladding.
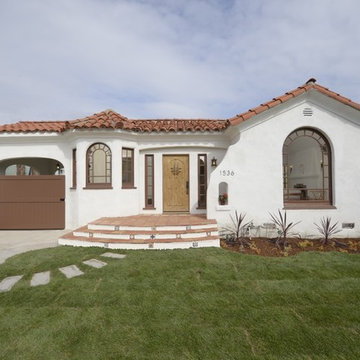
A traditional 1930 Spanish bungalow, re-imagined and respectfully updated by ArtCraft Homes to create a 3 bedroom, 2 bath home of over 1,300sf plus 400sf of bonus space in a finished detached 2-car garage. Authentic vintage tiles from Claycraft Potteries adorn the all-original Spanish-style fireplace. Remodel by Tim Braseth of ArtCraft Homes, Los Angeles. Photos by Larry Underhill.

Peachtree Lane Full Remodel - Front Elevation After
Design ideas for a medium sized and blue midcentury bungalow detached house in San Francisco with wood cladding, a hip roof, a shingle roof, a brown roof and shiplap cladding.
Design ideas for a medium sized and blue midcentury bungalow detached house in San Francisco with wood cladding, a hip roof, a shingle roof, a brown roof and shiplap cladding.
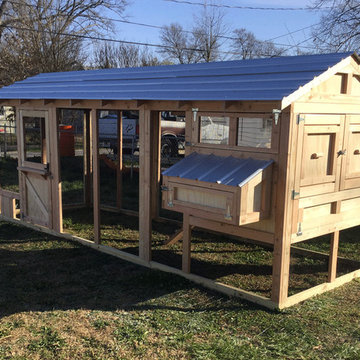
American Coop chicken coop. The American Coop is based on the same design as the Carolina chicken coop, but without the bigger investment. It’s the best chicken coop for the best price! This chicken coop has a 6' run extension making it 6'x18' with a 6'4' henhouse. It also has a Dutch door and a chicken run door for free ranging.
#backyardchickens #chickencoopsforsale
https://carolinacoops.com/shop/american-coop/
919-794-3989
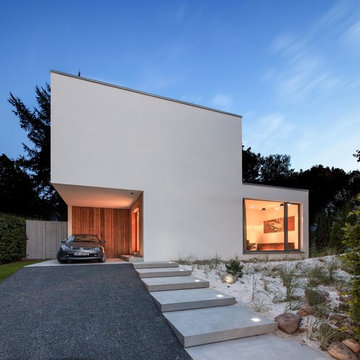
Inspiration for a medium sized and white contemporary two floor render house exterior in Hamburg with a flat roof.
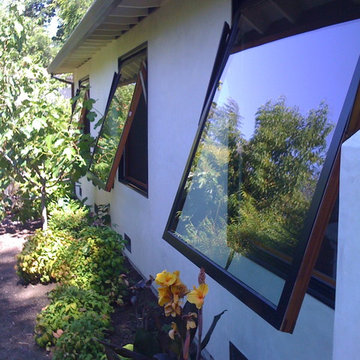
Medium sized and white mediterranean bungalow render detached house in San Francisco with a pitched roof and a shingle roof.
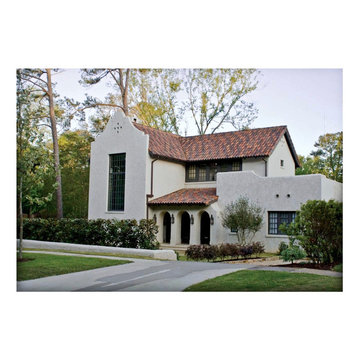
Inspiration for a medium sized and gey mediterranean two floor render detached house in Birmingham with a pitched roof and a tiled roof.
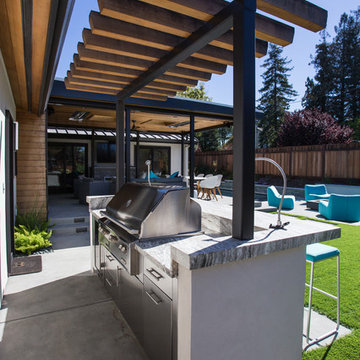
Courtesy of Amy J Photography
Medium sized and multi-coloured modern bungalow detached house in San Francisco with a grey roof.
Medium sized and multi-coloured modern bungalow detached house in San Francisco with a grey roof.

A split level rear extension, clad with black zinc and cedar battens. Narrow frame sliding doors create a flush opening between inside and out, while a glazed corner window offers oblique views across the new terrace. Inside, the kitchen is set level with the main house, whilst the dining area is level with the garden, which creates a fabulous split level interior.
This project has featured in Grand Designs and Living Etc magazines.
Photographer: David Butler
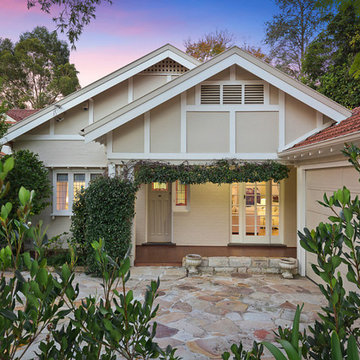
The front garden and facade of this Bungalow were given a make over to make the property more appealing for resale. Updated paint colours, repairs to the sandstone driveway and a revamp of the garden add immeasurable street appeal with minimal change required.
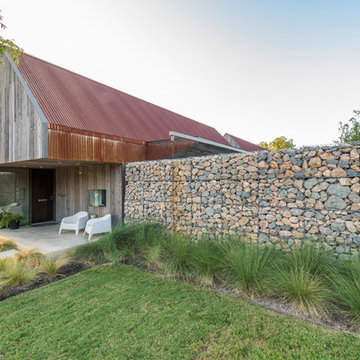
This minimalistic landscape design of grasses and concrete allow the dominate form of the residence shine.
Photography Credit: Wade Griffith
Inspiration for a medium sized and brown rustic house exterior in Dallas with wood cladding and a pitched roof.
Inspiration for a medium sized and brown rustic house exterior in Dallas with wood cladding and a pitched roof.

Darren Miles
Inspiration for a medium sized and gey modern bungalow render house exterior in Miami with a flat roof.
Inspiration for a medium sized and gey modern bungalow render house exterior in Miami with a flat roof.
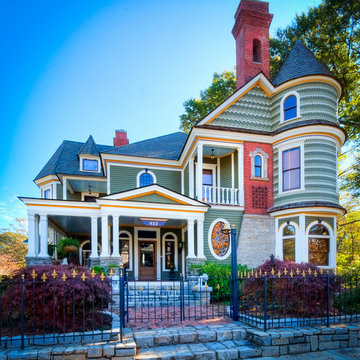
David A. Dobbs
Photo of a medium sized and green victorian house exterior in Atlanta with three floors and wood cladding.
Photo of a medium sized and green victorian house exterior in Atlanta with three floors and wood cladding.
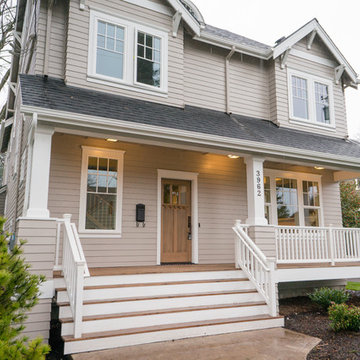
Jason Walchli
Design ideas for a medium sized and beige traditional two floor detached house in Portland with concrete fibreboard cladding.
Design ideas for a medium sized and beige traditional two floor detached house in Portland with concrete fibreboard cladding.

This is an example of a medium sized and gey contemporary concrete flat in Frankfurt with three floors, a flat roof and a green roof.
Budget Medium Sized House Exterior Ideas and Designs
1