Medium Sized Flat Ideas and Designs
Refine by:
Budget
Sort by:Popular Today
1 - 20 of 706 photos
Item 1 of 3

This is an example of a medium sized and beige modern concrete flat in Tokyo with four floors and a flat roof.

his business located in a commercial park in North East Denver needed to replace aging composite wood siding from the 1970s. Colorado Siding Repair vertically installed Artisan primed fiber cement ship lap from the James Hardie Asypre Collection. When we removed the siding we found that the underlayment was completely rotting and needed to replaced as well. This is a perfect example of what could happen when we remove and replace siding– we find rotting OSB and framing! Check out the pictures!
The Artisan nickel gap shiplap from James Hardie’s Asypre Collection provides an attractive stream-lined style perfect for this commercial property. Colorado Siding Repair removed the rotting underlayment and installed new OSB and framing. Then further protecting the building from future moisture damage by wrapping the structure with HardieWrap, like we do on every siding project. Once the Artisan shiplap was installed vertically, we painted the siding and trim with Sherwin-Williams Duration paint in Iron Ore. We also painted the hand rails to match, free of charge, to complete the look of the commercial building in North East Denver. What do you think of James Hardie’s Aspyre Collection? We think it provides a beautiful, modern profile to this once drab building.
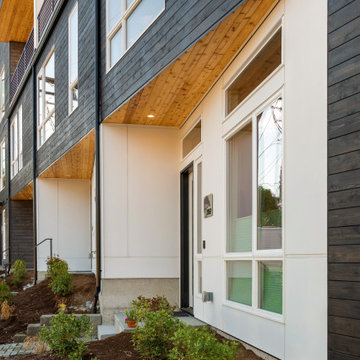
State of the art, James Hardie panel siding with sensitive design options and traditional cedar soffits create a warm and inviting entry area.
This is an example of a medium sized modern flat in Seattle with wood cladding and three floors.
This is an example of a medium sized modern flat in Seattle with wood cladding and three floors.

Location: Barbierstraße 2, München, Deutschland
Design by Riedel-Immobilien
Photo of a medium sized and beige modern two floor render flat in Munich with a half-hip roof and a mixed material roof.
Photo of a medium sized and beige modern two floor render flat in Munich with a half-hip roof and a mixed material roof.
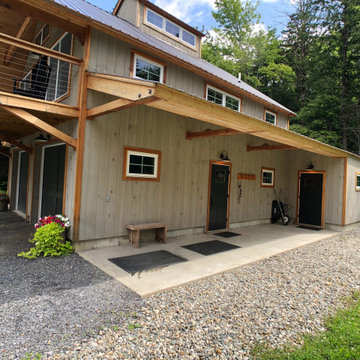
This mountaintop site, the location for a proposed garage and shop would, from its second story, offer a million dollar view of the expansive valley below. This unusual building takes this opportunity to the max. The building’s first level provides various spaces for shops garage bays, and storage. Cantilevered roofs off each side shelter additional work space, and transition visitors to the apartment entry. Arriving upstairs, the visitor enters between private bed-bath spaces on the uphill side, and a generous open kitchen and living area focused on the view. An unusual cantilevered covered porch provides outdoor dining space, and allows the apartment’s living space to extend beyond the garage doors below. A library ladder serves a mini-loft third level. The flexible interior arrangement allows guests to entertain from the kitchen, or to find a private nook in the living area, while maintaining a visual link to what makes this place special.
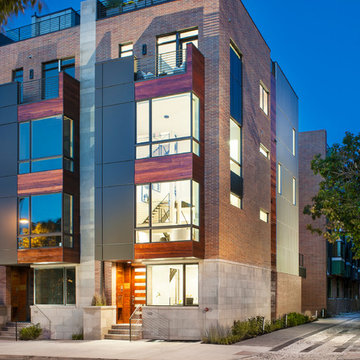
Design ideas for a medium sized contemporary brick flat in Philadelphia with three floors.

© Paul Bardagjy Photography
Design ideas for a medium sized and brown modern two floor concrete flat in Austin with a flat roof.
Design ideas for a medium sized and brown modern two floor concrete flat in Austin with a flat roof.
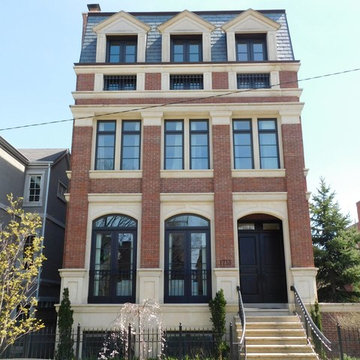
This is an example of a medium sized and brown classic brick flat in Chicago with three floors, a hip roof and a shingle roof.

Inspiration for a medium sized and multi-coloured beach style flat in Boise with three floors, concrete fibreboard cladding, a pitched roof and a metal roof.

This is an example of a medium sized and gey contemporary concrete flat in Frankfurt with three floors, a flat roof and a green roof.
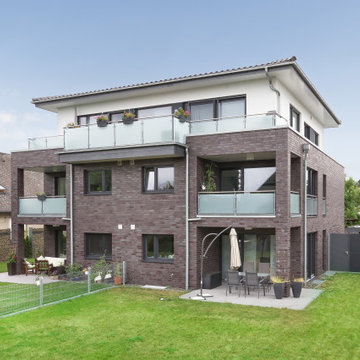
Inspiration for a medium sized and gey traditional brick flat in Other with three floors, a hip roof and a tiled roof.
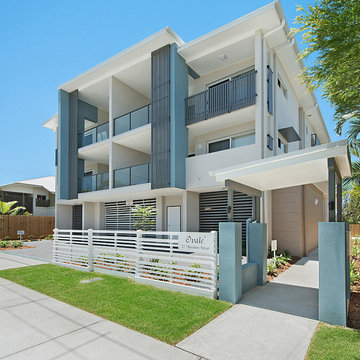
3-level boutique apartment building comprising
One ground floor 3-bedroom and
Eight 2-bedroom generously sized luxury apartments.
Medium sized and beige contemporary concrete flat in Brisbane with three floors, a flat roof and a metal roof.
Medium sized and beige contemporary concrete flat in Brisbane with three floors, a flat roof and a metal roof.

The spaces within maximize light penetration from the East and West facades through the use of skylights on a stepped floor plate and windows that project beyond the building of the envelope.
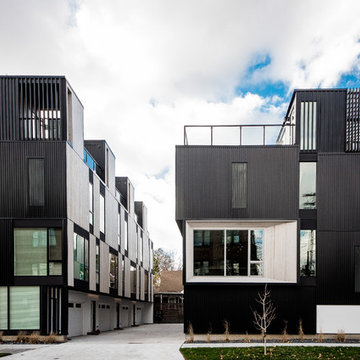
Jason Thomas Crocker
This is an example of a medium sized and black modern flat in Cleveland with metal cladding, a flat roof, a metal roof and three floors.
This is an example of a medium sized and black modern flat in Cleveland with metal cladding, a flat roof, a metal roof and three floors.
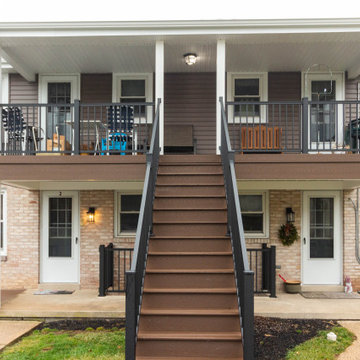
Design ideas for a medium sized and brown classic two floor flat in Other with a pitched roof and a shingle roof.
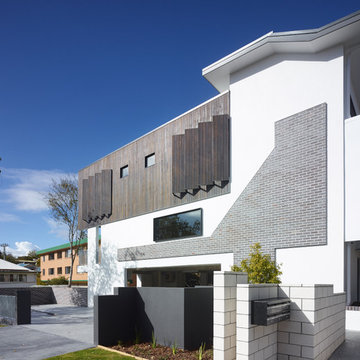
Photo of a medium sized and white contemporary two floor brick flat in Brisbane with a flat roof and a metal roof.
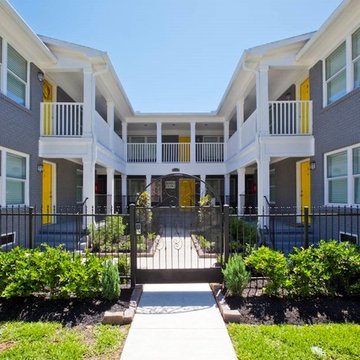
This remodel of an existing, 2 building apartment complex turned this property into a gem in the heights. Each unit was unique which meant that each unit was designed separately from and incorporated into the whole complex - a feat in itself. Also included was converting the existing covered parking under units into fully functional /well-built additional units. The resulting complex lacked a little flair - bright yellow doors did the trick.
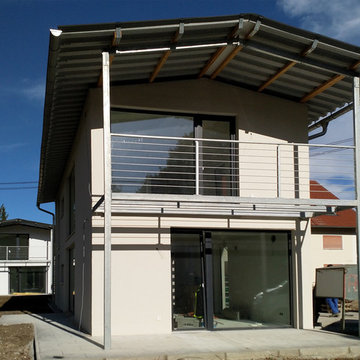
Die beiden Wohneinheiten verteilen sich auf das Erdgeschoss und Dachgeschoss.
Ein schwebendes Blechdach verleiht dem Gebäude einen besonderen Charakter.
Die großflächigen Fensterelemente sorgen für eine optimale Belichtung.
Ein ausgeklügeltes Beleuchtungskonzept rundet die hochwertige Ausführung ab während die Baukosten bewusst reduziert wurden.
Die konstruktiven Details wurden bewusst nicht versteckt und tragen so zur Einzigartigkeit der Gebäude bei.
Das Zweifamilienhaus ist nach außen mit einer zeitlosen Putzfassade versehen.
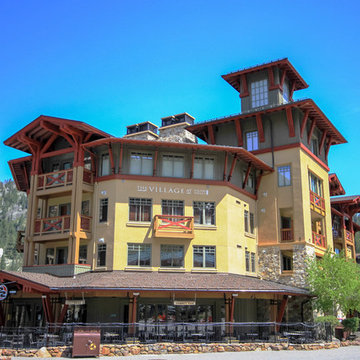
Jason Kelley Photography
Medium sized and beige render flat in Sacramento with three floors.
Medium sized and beige render flat in Sacramento with three floors.
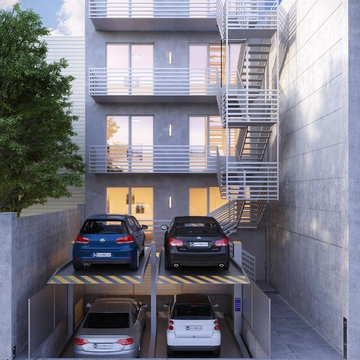
walkTHIShouse
Design ideas for a medium sized and gey modern concrete flat in New York with three floors, a flat roof and a tiled roof.
Design ideas for a medium sized and gey modern concrete flat in New York with three floors, a flat roof and a tiled roof.
Medium Sized Flat Ideas and Designs
1