Medium Sized Front House Exterior Ideas and Designs
Refine by:
Budget
Sort by:Popular Today
1 - 20 of 608 photos
Item 1 of 3

Medium sized and white rural bungalow front detached house in Dallas with mixed cladding, a mixed material roof, a grey roof and board and batten cladding.

This 1964 split-level looked like every other house on the block before adding a 1,000sf addition over the existing Living, Dining, Kitchen and Family rooms. New siding, trim and columns were added throughout, while the existing brick remained.
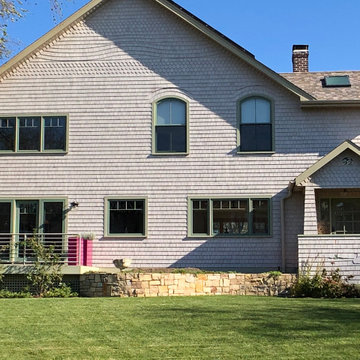
Custom cedar shingle patterns provide a playful exterior to this sixties center hall colonial changed to a new side entry with porch and entry vestibule addition. A raised stone planter vegetable garden and front deck add texture, blending traditional and contemporary touches. Custom windows allow water views and ocean breezes throughout.

A tasteful side extension to a 1930s period property. The extension was designed to add symmetry to the massing of the existing house.
This is an example of a medium sized and red classic two floor brick and front house exterior in Other with a hip roof, a tiled roof and a red roof.
This is an example of a medium sized and red classic two floor brick and front house exterior in Other with a hip roof, a tiled roof and a red roof.

Inspiration for a medium sized and black contemporary two floor front detached house in Belfast with mixed cladding, a pitched roof, a black roof and board and batten cladding.
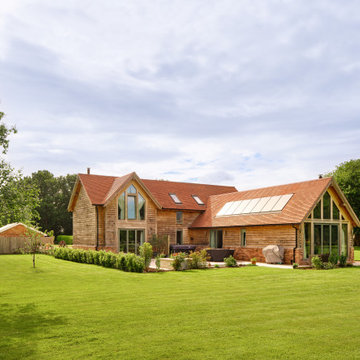
This is an example of a medium sized two floor front house exterior in Hampshire with wood cladding, a pitched roof, a tiled roof, a red roof and board and batten cladding.
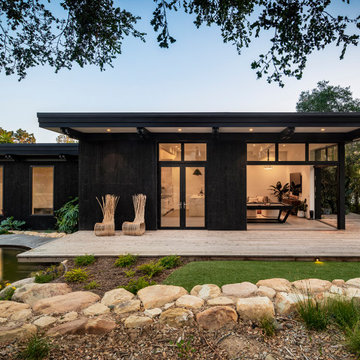
Design ideas for a medium sized and black retro bungalow front detached house in Santa Barbara with a flat roof.

This mid-century modern house was built in the 1950's. The curved front porch and soffit together with the wrought iron balustrade and column are typical of this era.
The fresh, mid-grey paint colour palette have given the exterior a new lease of life, cleverly playing up its best features.
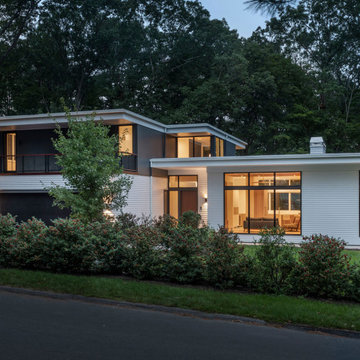
Our clients wanted to replace an existing suburban home with a modern house at the same Lexington address where they had lived for years. The structure the clients envisioned would complement their lives and integrate the interior of the home with the natural environment of their generous property. The sleek, angular home is still a respectful neighbor, especially in the evening, when warm light emanates from the expansive transparencies used to open the house to its surroundings. The home re-envisions the suburban neighborhood in which it stands, balancing relationship to the neighborhood with an updated aesthetic.
The floor plan is arranged in a “T” shape which includes a two-story wing consisting of individual studies and bedrooms and a single-story common area. The two-story section is arranged with great fluidity between interior and exterior spaces and features generous exterior balconies. A staircase beautifully encased in glass stands as the linchpin between the two areas. The spacious, single-story common area extends from the stairwell and includes a living room and kitchen. A recessed wooden ceiling defines the living room area within the open plan space.
Separating common from private spaces has served our clients well. As luck would have it, construction on the house was just finishing up as we entered the Covid lockdown of 2020. Since the studies in the two-story wing were physically and acoustically separate, zoom calls for work could carry on uninterrupted while life happened in the kitchen and living room spaces. The expansive panes of glass, outdoor balconies, and a broad deck along the living room provided our clients with a structured sense of continuity in their lives without compromising their commitment to aesthetically smart and beautiful design.
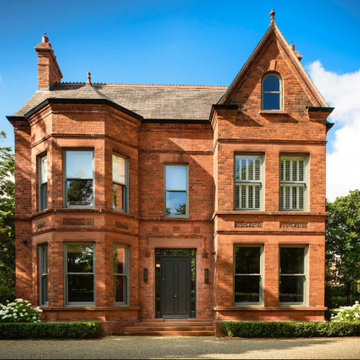
Medium sized and red victorian brick and front house exterior in London with three floors, a mansard roof and a black roof.
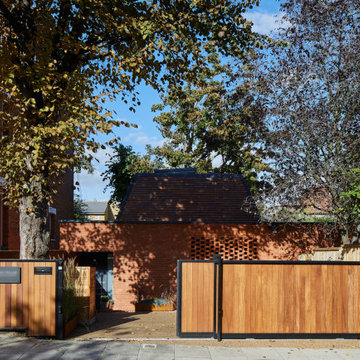
This gorgeous small newly built house had to fit in within its historic surroundings, both with its materials but also scale and rather an unusual shape.
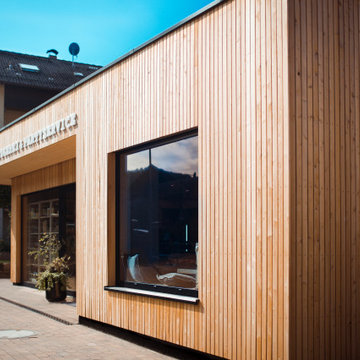
Next Habitat Architekten
Flörsbachtal
Main Kinzig Kreis
Spessart
Inspiration for a medium sized contemporary front house exterior in Frankfurt with wood cladding, a flat roof, a green roof and shiplap cladding.
Inspiration for a medium sized contemporary front house exterior in Frankfurt with wood cladding, a flat roof, a green roof and shiplap cladding.
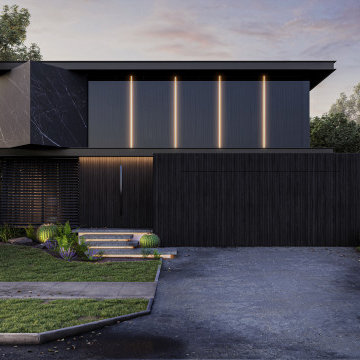
Behind this striking black façade lies a uniquely bespoke, subdued and luxurious masterpiece.
– DGK Architects
Inspiration for a medium sized and black contemporary two floor front detached house in Perth with wood cladding, a flat roof, a metal roof, a black roof and board and batten cladding.
Inspiration for a medium sized and black contemporary two floor front detached house in Perth with wood cladding, a flat roof, a metal roof, a black roof and board and batten cladding.
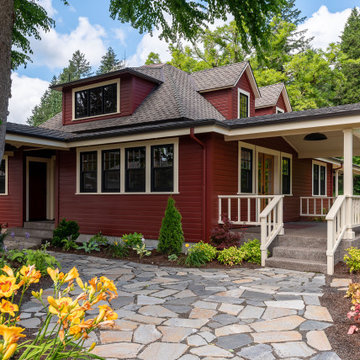
Early 1900's farmhouse, literal farm house redesigned for the business to use as their corporate meeting center. This remodel included taking the existing bathrooms bedrooms, kitchen, living room, family room, dining room, and wrap around porch and creating a functional space for corporate meeting and gatherings. The integrity of the home was kept put as each space looks as if it could have been designed this way since day one.
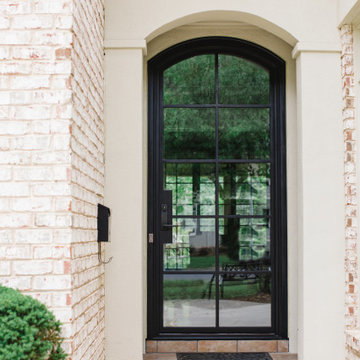
Coming home has never been sweeter. This stunning single door is a modern, slim profile piece — completely customized with a Charcoal finish and minimalist hardware.
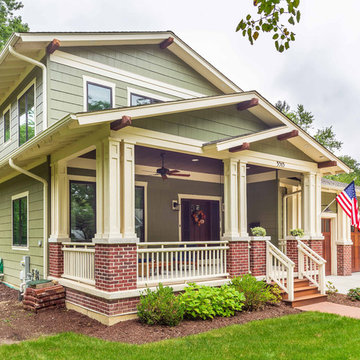
Front elevation, highlighting double-gable entry at the front porch with double-column detail at the porch and garage. Exposed rafter tails and cedar brackets are shown, along with gooseneck vintage-style fixtures at the garage doors. Front porch is finished with tongue and groove paneling, recessed lights and ceiling fan.
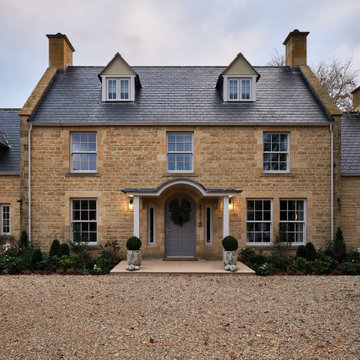
We were commissioned by our clients to design this ambitious side and rear extension for their beautiful detached home. The use of Cotswold stone ensured that the new extension is in keeping with and sympathetic to the original part of the house, while the contemporary frameless glazed panels flood the interior spaces with light and create breathtaking views of the surrounding gardens.
Our initial brief was very clear and our clients were keen to use the newly-created additional space for a more spacious living and garden room which connected seamlessly with the garden and patio area.
Our clients loved the design from the first sketch, which allowed for the large living room with the fire that they requested creating a beautiful focal point. The large glazed panels on the rear of the property flood the interiors with natural light and are hidden away from the front elevation, allowing our clients to retain their privacy whilst also providing a real sense of indoor/outdoor living and connectivity to the new patio space and surrounding gardens.
Our clients also wanted an additional connection closer to the kitchen, allowing better flow and easy access between the kitchen, dining room and newly created living space, which was achieved by a larger structural opening. Our design included special features such as large, full-width glazing with sliding doors and a hidden flat roof and gutter.
There were some challenges with the project such as the large existing drainage access which is located on the foundation line for the new extension. We also had to determine how best to structurally support the top of the existing chimney so that the base could be removed to open up the living room space whilst maintaining services to the existing living room and causing as little disturbance as possible to the bedroom above on the first floor.
We solved these issues by slightly relocating the extension away from the existing drainage pipe with an agreement in place with the utility company. The chimney support design evolved into a longer design stage involving a collaborative approach between the builder, structural engineer and ourselves to find an agreeable solution. We changed the temporary structural design to support the existing structure and provide a different workable solution for the permanent structural design for the new extension and supporting chimney.
Our client’s home is also situated within the Area Of Outstanding Natural Beauty (AONB) and as such particular planning restrictions and policies apply, however, the planning policy allows for extruded forms that follow the Cotswold vernacular and traditional approach on the front elevation. Our design follows the Cotswold Design Code with high-pitched roofs which are subservient to the main house and flat roofs spanning the rear elevation which is also subservient, clearly demonstrating how the house has evolved over time.
Our clients felt the original living room didn’t fit the size of the house, it was too small for their lifestyle and the size of furniture and restricted how they wanted to use the space. There were French doors connecting to the rear garden but there wasn’t a large patio area to provide a clear connection between the outside and inside spaces.
Our clients really wanted a living room which functioned in a traditional capacity but also as a garden room space which connected to the patio and rear gardens. The large room and full-width glazing allowed our clients to achieve the functional but aesthetically pleasing spaces they wanted. On the front and rear elevations, the extension helps balance the appearance of the house by replicating the pitched roof on the opposite side. We created an additional connection from the living room to the existing kitchen for better flow and ease of access and made additional ground-floor internal alterations to open the dining space onto the kitchen with a larger structural opening, changed the window configuration on the kitchen window to have an increased view of the rear garden whilst also maximising the flow of natural light into the kitchen and created a larger entrance roof canopy.
On the front elevation, the house is very balanced, following the roof pitch lines of the existing house but on the rear elevation, a flat roof is hidden and expands the entirety of the side extension to allow for a large living space connected to the rear garden that you wouldn’t know is there. We love how we have achieved this large space which meets our client’s needs but the feature we are most proud of is the large full-width glazing and the glazed panel feature above the doors which provides a sleek contemporary design and carefully hides the flat roof behind. This contrast between contemporary and traditional design has worked really well and provided a beautiful aesthetic.
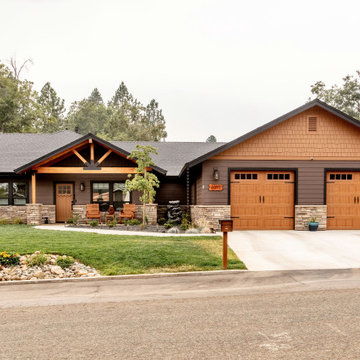
Inspiration for a medium sized and brown rustic bungalow front detached house in Sacramento with wood cladding, a pitched roof, a shingle roof, a brown roof and shiplap cladding.
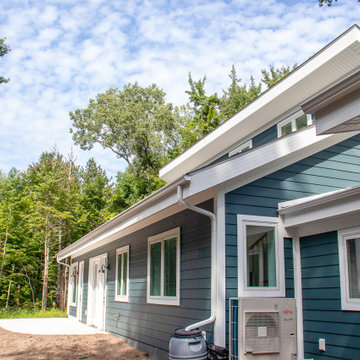
Medium sized and blue modern split-level front detached house in Grand Rapids with vinyl cladding, a lean-to roof, a shingle roof, a black roof and shiplap cladding.

New front drive and garden to renovated property.
Photo of a medium sized and red eclectic two floor brick and front house exterior in Other with a pitched roof, a tiled roof and a red roof.
Photo of a medium sized and red eclectic two floor brick and front house exterior in Other with a pitched roof, a tiled roof and a red roof.
Medium Sized Front House Exterior Ideas and Designs
1