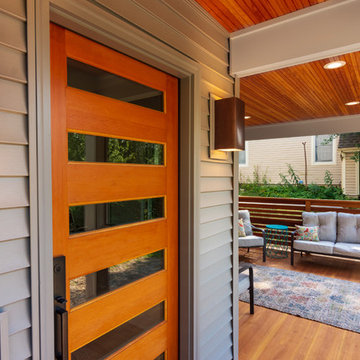Medium Sized Front Veranda Ideas and Designs
Refine by:
Budget
Sort by:Popular Today
1 - 20 of 5,124 photos
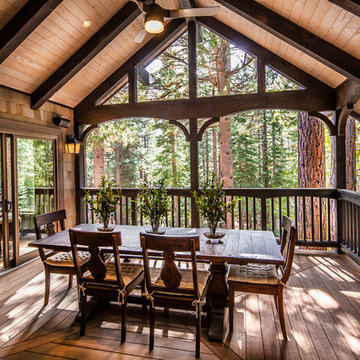
Jeff Dow Photography
Medium sized rustic front veranda in Other with decking and a roof extension.
Medium sized rustic front veranda in Other with decking and a roof extension.
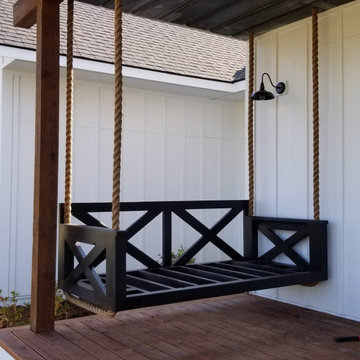
Rustic Farmhouse Porch Swing Day Bed
This is an example of a medium sized farmhouse front veranda in Other.
This is an example of a medium sized farmhouse front veranda in Other.

Located in far West North Carolina this soft Contemporary styled home is the perfect retreat. Judicious use of natural locally sourced stone and Cedar siding as well as steel beams help this one of a kind home really stand out from the crowd.
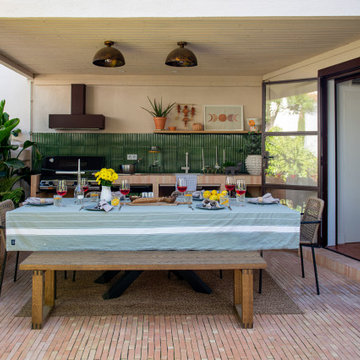
Fotografía: Pilar Martín Bravo
Medium sized modern front veranda in Madrid with an outdoor kitchen, brick paving and a roof extension.
Medium sized modern front veranda in Madrid with an outdoor kitchen, brick paving and a roof extension.

Enhancing a home’s exterior curb appeal doesn’t need to be a daunting task. With some simple design refinements and creative use of materials we transformed this tired 1950’s style colonial with second floor overhang into a classic east coast inspired gem. Design enhancements include the following:
• Replaced damaged vinyl siding with new LP SmartSide, lap siding and trim
• Added additional layers of trim board to give windows and trim additional dimension
• Applied a multi-layered banding treatment to the base of the second-floor overhang to create better balance and separation between the two levels of the house
• Extended the lower-level window boxes for visual interest and mass
• Refined the entry porch by replacing the round columns with square appropriately scaled columns and trim detailing, removed the arched ceiling and increased the ceiling height to create a more expansive feel
• Painted the exterior brick façade in the same exterior white to connect architectural components. A soft blue-green was used to accent the front entry and shutters
• Carriage style doors replaced bland windowless aluminum doors
• Larger scale lantern style lighting was used throughout the exterior

Inspiration for a medium sized country front wood railing veranda in Boston with with columns.
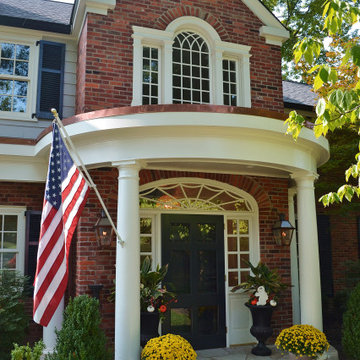
The existing entry hall was narrow, and uninviting. The front porch was bland. The solution was to expand the entry hall out four feet with a two story piece that allowed for a new straight run of stairs, a larger foyer at the entry door with sidelights and a fanlight window above. A Palladian window was added at the stair landing with a window seat.. A new semi circular porch with a stone floor marks the main entry for the house.
Existing Dining Room bay had a low ceiling which separated it from the main room. We removed the old bay and added a taller rectangular bay window with engaged columns to complement the entry porch.
The new dining bay, front porch and new vertical brick element fit the scale of the large front facade and most importantly give it visual delight!
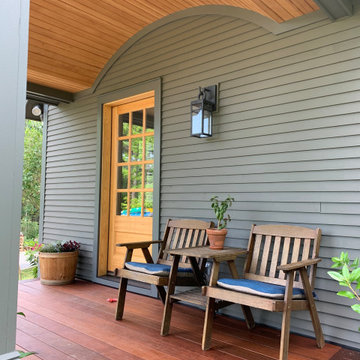
A beautiful barrel vaulted front porch addition with Ipe decking and clear vertical grain hemlock ceiling!
Design ideas for a medium sized classic front veranda in Burlington with a roof extension.
Design ideas for a medium sized classic front veranda in Burlington with a roof extension.
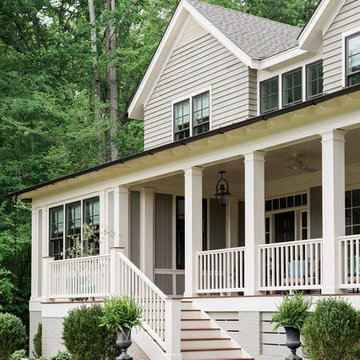
Dogwood Drive Project by Athens Building Company
Inspiration for a medium sized classic front veranda in New Orleans with a roof extension.
Inspiration for a medium sized classic front veranda in New Orleans with a roof extension.
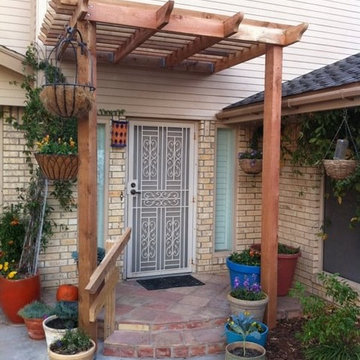
Inspiration for a medium sized classic front veranda in Austin with a pergola.

This new 1,700 sf two-story single family residence for a young couple required a minimum of three bedrooms, two bathrooms, packaged to fit unobtrusively in an older low-key residential neighborhood. The house is located on a small non-conforming lot. In order to get the maximum out of this small footprint, we virtually eliminated areas such as hallways to capture as much living space. We made the house feel larger by giving the ground floor higher ceilings, provided ample natural lighting, captured elongated sight lines out of view windows, and used outdoor areas as extended living spaces.
To help the building be a “good neighbor,” we set back the house on the lot to minimize visual volume, creating a friendly, social semi-public front porch. We designed with multiple step-back levels to create an intimacy in scale. The garage is on one level, the main house is on another higher level. The upper floor is set back even further to reduce visual impact.
By designing a single car garage with exterior tandem parking, we minimized the amount of yard space taken up with parking. The landscaping and permeable cobblestone walkway up to the house serves double duty as part of the city required parking space. The final building solution incorporated a variety of significant cost saving features, including a floor plan that made the most of the natural topography of the site and allowed access to utilities’ crawl spaces. We avoided expensive excavation by using slab on grade at the ground floor. Retaining walls also doubled as building walls.
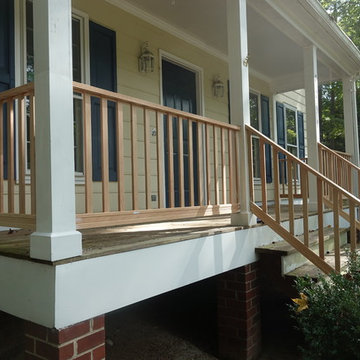
After pics - Wood Used - Richmond Rail & Balusters
Design ideas for a medium sized front veranda in Richmond.
Design ideas for a medium sized front veranda in Richmond.
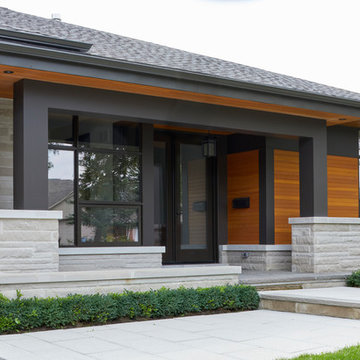
Photo Credit: Jason Hartog Photography
Design ideas for a medium sized modern front veranda in Toronto with a potted garden, natural stone paving and a roof extension.
Design ideas for a medium sized modern front veranda in Toronto with a potted garden, natural stone paving and a roof extension.
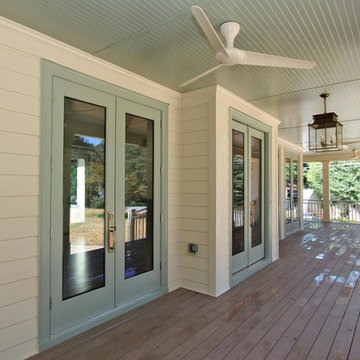
T&T Photos
Medium sized classic front veranda in Atlanta with decking and a roof extension.
Medium sized classic front veranda in Atlanta with decking and a roof extension.
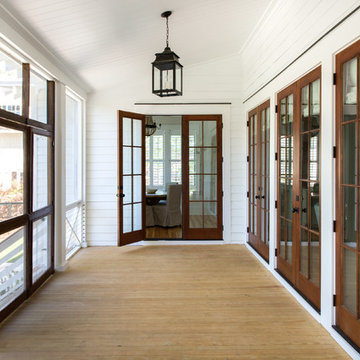
Medium sized classic front screened veranda in Charleston with decking and a roof extension.
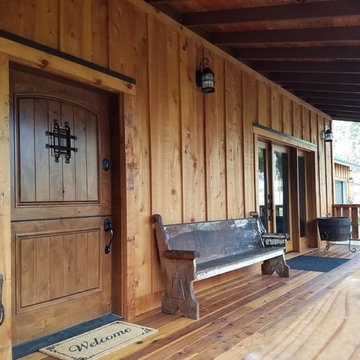
Medium sized rustic front veranda in Orange County with decking and a roof extension.
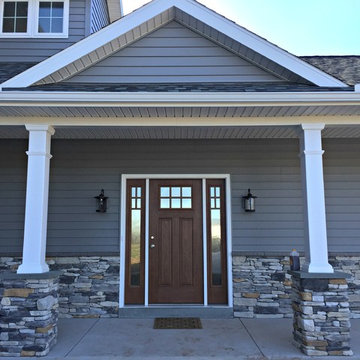
Photo of a medium sized classic front veranda in Philadelphia with concrete slabs and a roof extension.
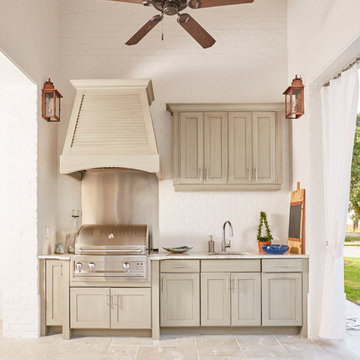
Photography: Colleen Duffley
Medium sized traditional front veranda in Miami with an outdoor kitchen, natural stone paving and a roof extension.
Medium sized traditional front veranda in Miami with an outdoor kitchen, natural stone paving and a roof extension.
Medium Sized Front Veranda Ideas and Designs
1

