Medium Sized Games Room Ideas and Designs
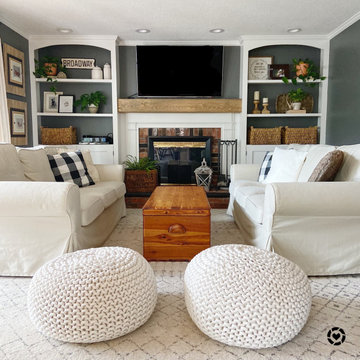
Cozy Family Room with dark grey walls, chunky wood mantel (DIY) and built in bookcases flanking the fireplace.
Design ideas for a medium sized country open plan games room in Bridgeport with grey walls, medium hardwood flooring, a standard fireplace, a brick fireplace surround and brown floors.
Design ideas for a medium sized country open plan games room in Bridgeport with grey walls, medium hardwood flooring, a standard fireplace, a brick fireplace surround and brown floors.

Photography by Picture Perfect House
Photo of a medium sized traditional open plan games room in Chicago with white walls, medium hardwood flooring, a standard fireplace, a brick fireplace surround, a wall mounted tv, tongue and groove walls and brown floors.
Photo of a medium sized traditional open plan games room in Chicago with white walls, medium hardwood flooring, a standard fireplace, a brick fireplace surround, a wall mounted tv, tongue and groove walls and brown floors.
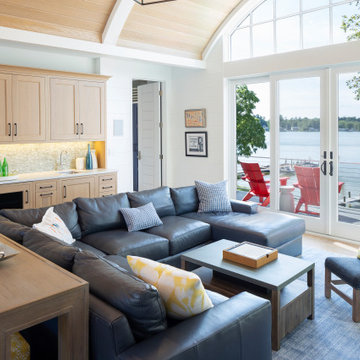
The living room wet bar supports the indoor-outdoor living that happens at the lake. Beautiful cabinets stained in Fossil Stone on plain sawn white oak create storage while the paneled appliances eliminate the need for guests to travel into the kitchen to help themselves to a beverage. Builder: Insignia Custom Homes; Interior Designer: Francesca Owings Interior Design; Cabinetry: Grabill Cabinets; Photography: Tippett Photo
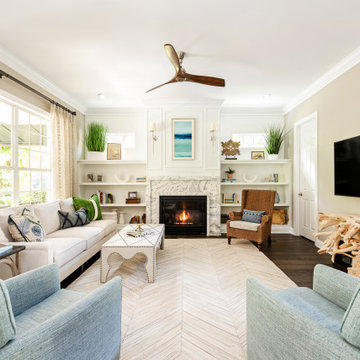
Family friendly and cozy gathering space for the whole family.
Design ideas for a medium sized coastal open plan games room in Tampa with beige walls, dark hardwood flooring, a standard fireplace, a stone fireplace surround, brown floors and a wall mounted tv.
Design ideas for a medium sized coastal open plan games room in Tampa with beige walls, dark hardwood flooring, a standard fireplace, a stone fireplace surround, brown floors and a wall mounted tv.
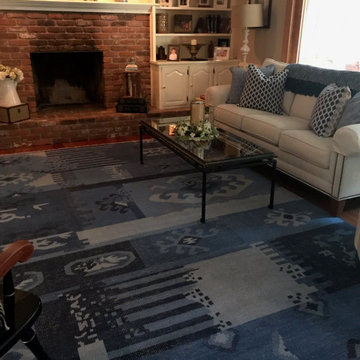
Here we see how well the small pattern on the throw pillows works so well with the large pattern of the area rug. The pillows are balanced with the solid blue pillows and throw blanket behind them. Add to that, the neutral creams of the sofa and the built ins, along with the texture and color of the brick, and you have a happy cozy well balanced place for your family to relax together/

The family library or "den" with paneled walls, and a fresh furniture palette.
This is an example of a medium sized enclosed games room in Austin with a reading nook, brown walls, light hardwood flooring, a standard fireplace, a wooden fireplace surround, no tv, beige floors, panelled walls and wood walls.
This is an example of a medium sized enclosed games room in Austin with a reading nook, brown walls, light hardwood flooring, a standard fireplace, a wooden fireplace surround, no tv, beige floors, panelled walls and wood walls.

For a family of four this design provides a place for everyone to sit or curl up and relax. The stately fireplace grounds the space and provides a solid focal point. Natural elements through the use of small side tables and Navajo inspired prints help this space to feel warm and inviting. A true atmosphere of warmth and timelessness.
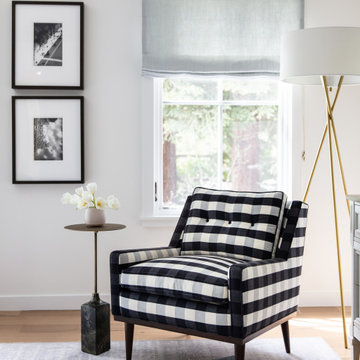
Photo of a medium sized traditional open plan games room in San Francisco with white walls, medium hardwood flooring and beige floors.

Inspiration for a medium sized rustic games room in DC Metro with grey walls, dark hardwood flooring, no fireplace and grey floors.
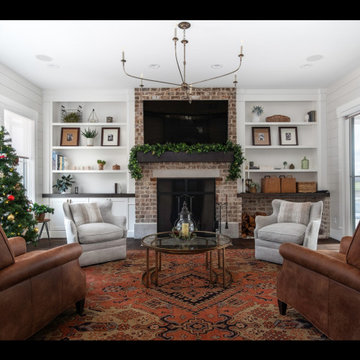
Cozy Family Room with real masonry fireplace
This is an example of a medium sized country enclosed games room in Other with white walls, dark hardwood flooring, a standard fireplace, a brick fireplace surround, a wall mounted tv and brown floors.
This is an example of a medium sized country enclosed games room in Other with white walls, dark hardwood flooring, a standard fireplace, a brick fireplace surround, a wall mounted tv and brown floors.
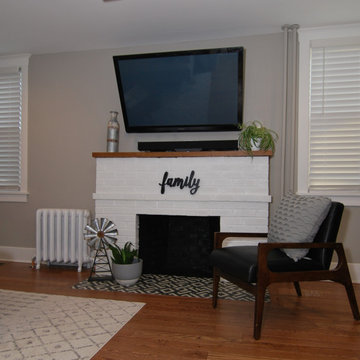
Medium sized bohemian enclosed games room in Philadelphia with grey walls, medium hardwood flooring, a standard fireplace, a brick fireplace surround, a wall mounted tv and brown floors.

Updated a dark and dated family room to a bright, airy and fresh modern farmhouse style. The unique angled sofa was reupholstered in a fresh pet and family friendly Krypton fabric and contrasts fabulously with the Pottery Barn swivel chairs done in a deep grey/green velvet. Glass topped accent tables keep the space open and bright and air a bit of formality to the casual farmhouse feel of the greywash wicker coffee table. The original built-ins were a cramped and boxy old style and were redesigned into lower counter- height shaker cabinets topped with a rich walnut and paired with custom walnut floating shelves and mantle. Durable and pet friendly carpet was a must for this cozy hang-out space, it's a patterned low-pile Godfrey Hirst in the Misty Morn color. The fireplace went from an orange hued '80s brick with bright brass to an ultra flat white with black accents.
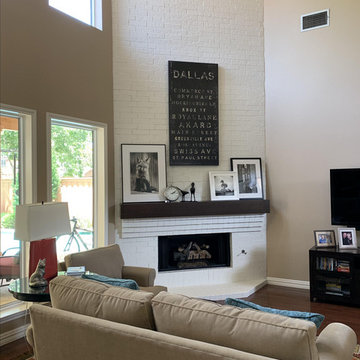
Photo of a medium sized eclectic open plan games room in Other with beige walls, medium hardwood flooring, a corner fireplace, a brick fireplace surround, a freestanding tv and brown floors.

This project incorporated the main floor of the home. The existing kitchen was narrow and dated, and closed off from the rest of the common spaces. The client’s wish list included opening up the space to combine the dining room and kitchen, create a more functional entry foyer, and update the dark sunporch to be more inviting.
The concept resulted in swapping the kitchen and dining area, creating a perfect flow from the entry through to the sunporch.
A double-sided stone-clad fireplace divides the great room and sunporch, highlighting the new vaulted ceiling. The old wood paneling on the walls was removed and reclaimed wood beams were added to the ceiling. The single door to the patio was replaced with a double door. New furniture and accessories in shades of blue and gray is at home in this bright and airy family room.
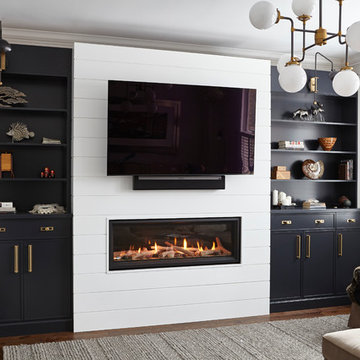
"Somewhere over the rainbow, skies are blue" Judy Garland.
These custom midnight blue cabinets can undoubtedly make your dream come true.
With the addition of gold hardware, globe chandelier, shiplap wall detail behind the T.V. and a fireplace of river rocks and driftwood, dare to dream.
It's a room to curl up on a comfy couch, read a good book, drink a glass of wine, sitting in front of the fireplace or watch some T.V. Let the stresses of the day drift away because dreams do come true.

Family Room
This is an example of a medium sized modern open plan games room in Miami with beige walls, light hardwood flooring, a standard fireplace, a concrete fireplace surround, a built-in media unit and beige floors.
This is an example of a medium sized modern open plan games room in Miami with beige walls, light hardwood flooring, a standard fireplace, a concrete fireplace surround, a built-in media unit and beige floors.

This addition came about from the client's desire to renovate and enlarge their kitchen. The open floor plan allows seamless movement between the kitchen and the back patio, and is a straight shot through to the mudroom and to the driveway.

The family room updates included replacing the existing brick fireplace with natural stone and adding a custom floating mantel, installing a gorgeous coffered ceiling and re-configuring the built- ins.

Stephani Buchman Photography
Photo of a medium sized traditional games room in Toronto with blue walls, light hardwood flooring, no fireplace, a wall mounted tv and a feature wall.
Photo of a medium sized traditional games room in Toronto with blue walls, light hardwood flooring, no fireplace, a wall mounted tv and a feature wall.

The family room is the primary living space in the home, with beautifully detailed fireplace and built-in shelving surround, as well as a complete window wall to the lush back yard. The stained glass windows and panels were designed and made by the homeowner.
Medium Sized Games Room Ideas and Designs
4