Medium Sized Games Room with a Two-sided Fireplace Ideas and Designs
Refine by:
Budget
Sort by:Popular Today
1 - 20 of 1,164 photos
Item 1 of 3

This project incorporated the main floor of the home. The existing kitchen was narrow and dated, and closed off from the rest of the common spaces. The client’s wish list included opening up the space to combine the dining room and kitchen, create a more functional entry foyer, and update the dark sunporch to be more inviting.
The concept resulted in swapping the kitchen and dining area, creating a perfect flow from the entry through to the sunporch.
A double-sided stone-clad fireplace divides the great room and sunporch, highlighting the new vaulted ceiling. The old wood paneling on the walls was removed and reclaimed wood beams were added to the ceiling. The single door to the patio was replaced with a double door. New furniture and accessories in shades of blue and gray is at home in this bright and airy family room.

This 2-story Arts & Crafts style home first-floor owner’s suite includes a welcoming front porch and a 2-car rear entry garage. Lofty 10’ ceilings grace the first floor where hardwood flooring flows from the foyer to the great room, hearth room, and kitchen. The great room and hearth room share a see-through gas fireplace with floor-to-ceiling stone surround and built-in bookshelf in the hearth room and in the great room, stone surround to the mantel with stylish shiplap above. The open kitchen features attractive cabinetry with crown molding, Hanstone countertops with tile backsplash, and stainless steel appliances. An elegant tray ceiling adorns the spacious owner’s bedroom. The owner’s bathroom features a tray ceiling, double bowl vanity, tile shower, an expansive closet, and two linen closets. The 2nd floor boasts 2 additional bedrooms, a full bathroom, and a loft.

This Family Room was made with family in mind. The sectional is in a tan crypton very durable fabric. Blue upholstered chairs in a teflon finish from Duralee. A faux leather ottoman and stain master carpet rug all provide peace of mind with this family. A very kid friendly space that the whole family can enjoy. Wall Color Benjamin Moore Classic Gray OC-23. Bookcase is flanked with family photos and a seaside theme representing where the clients are originally from California.

tommaso giunchi
This is an example of a medium sized contemporary open plan games room in Milan with white walls, medium hardwood flooring, a brick fireplace surround, no tv, a two-sided fireplace and beige floors.
This is an example of a medium sized contemporary open plan games room in Milan with white walls, medium hardwood flooring, a brick fireplace surround, no tv, a two-sided fireplace and beige floors.

This is a perfect setting for entertaining in a mountain retreat. Shoot pool, watch the game on tv and relax by the fire. Photo by Stacie Baragiola
Inspiration for a medium sized rustic open plan games room in Los Angeles with a game room, beige walls, medium hardwood flooring, a two-sided fireplace, a stone fireplace surround and a wall mounted tv.
Inspiration for a medium sized rustic open plan games room in Los Angeles with a game room, beige walls, medium hardwood flooring, a two-sided fireplace, a stone fireplace surround and a wall mounted tv.
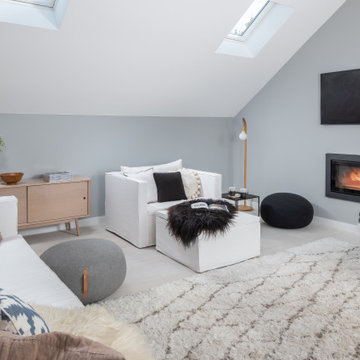
Photo of a medium sized nautical enclosed games room in Cornwall with grey walls, a two-sided fireplace and a wall mounted tv.

Medium sized contemporary open plan games room in Denver with brown walls, light hardwood flooring, a two-sided fireplace, a concrete fireplace surround, a wall mounted tv and brown floors.

Inspiration for a medium sized traditional enclosed games room in Chicago with carpet, a stone fireplace surround, grey floors, beige walls, a two-sided fireplace and no tv.
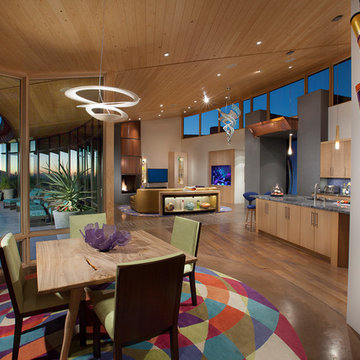
Color, preferably jewel tones, are the favorite design choices of our client, whose home perches on a hillside overlooking the Valley of the Sun. Copper and wood are also prominent components of this contemporary custom home.
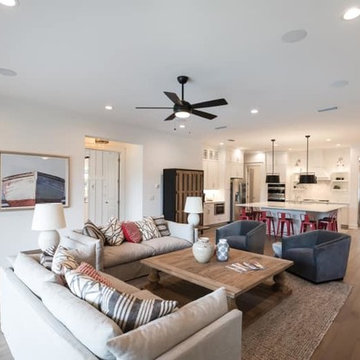
Open Plan Family Room with Slipcovered Linen Sofas, Grey Velvet Swivel Chairs, and Reclaimed Wood Coffee and Side Tables. White Painted Brick Fireplace Anchors the Television.
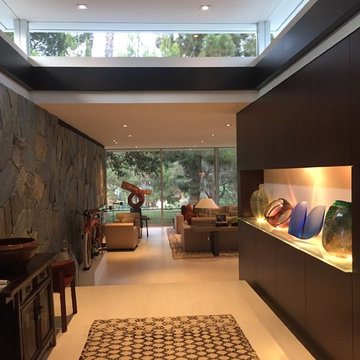
Photo of a medium sized retro open plan games room in Los Angeles with beige walls, porcelain flooring, a two-sided fireplace, a stone fireplace surround and beige floors.
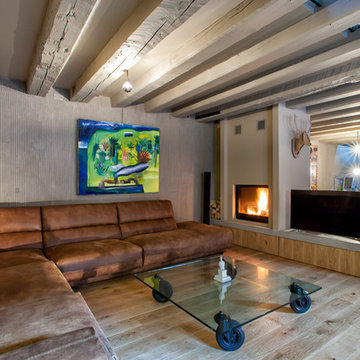
sofa - Metroarea
Design ideas for a medium sized industrial games room in Other with a two-sided fireplace, a plastered fireplace surround, a freestanding tv and light hardwood flooring.
Design ideas for a medium sized industrial games room in Other with a two-sided fireplace, a plastered fireplace surround, a freestanding tv and light hardwood flooring.
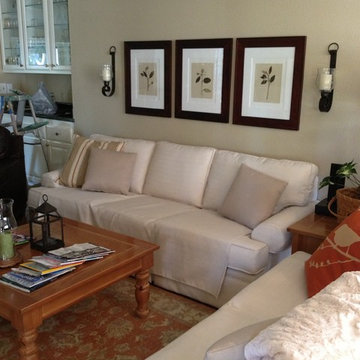
Here we got rid of the 90's plaid wallpaper, re-upholstered her original sofa, added a beautiful area rug and pillows. The room is soothing, and ready for everyday or family gatherings.
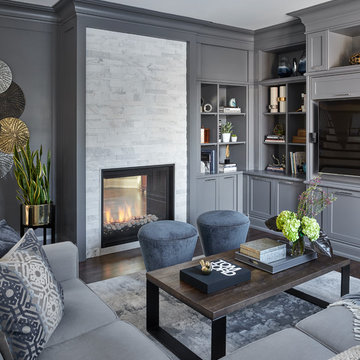
Stephani Buchman Photography
Inspiration for a medium sized classic open plan games room in Other with grey walls, dark hardwood flooring, a two-sided fireplace, a stone fireplace surround, a wall mounted tv and brown floors.
Inspiration for a medium sized classic open plan games room in Other with grey walls, dark hardwood flooring, a two-sided fireplace, a stone fireplace surround, a wall mounted tv and brown floors.
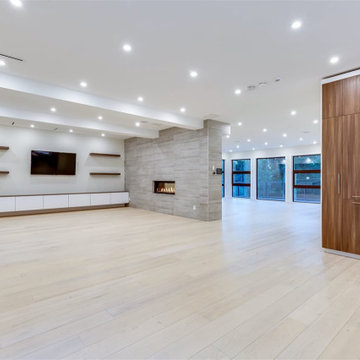
Family Room
Photo of a medium sized modern open plan games room in Vancouver with white walls, light hardwood flooring, a two-sided fireplace, a tiled fireplace surround, a wall mounted tv and beige floors.
Photo of a medium sized modern open plan games room in Vancouver with white walls, light hardwood flooring, a two-sided fireplace, a tiled fireplace surround, a wall mounted tv and beige floors.
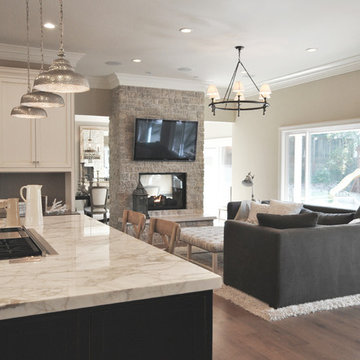
Inspiration for a medium sized traditional open plan games room in San Francisco with beige walls, medium hardwood flooring, a two-sided fireplace, a stone fireplace surround, a wall mounted tv and brown floors.
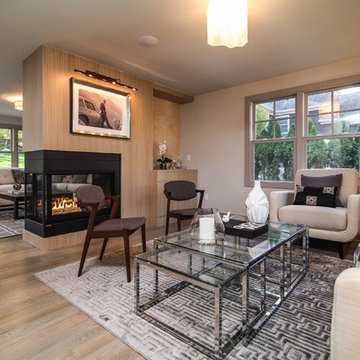
Inspiration for a medium sized traditional open plan games room in New York with beige walls, medium hardwood flooring, a two-sided fireplace, a metal fireplace surround and no tv.
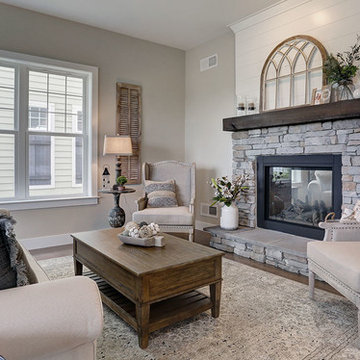
This 2-story Arts & Crafts style home first-floor owner’s suite includes a welcoming front porch and a 2-car rear entry garage. Lofty 10’ ceilings grace the first floor where hardwood flooring flows from the foyer to the great room, hearth room, and kitchen. The great room and hearth room share a see-through gas fireplace with floor-to-ceiling stone surround and built-in bookshelf in the hearth room and in the great room, stone surround to the mantel with stylish shiplap above. The open kitchen features attractive cabinetry with crown molding, Hanstone countertops with tile backsplash, and stainless steel appliances. An elegant tray ceiling adorns the spacious owner’s bedroom. The owner’s bathroom features a tray ceiling, double bowl vanity, tile shower, an expansive closet, and two linen closets. The 2nd floor boasts 2 additional bedrooms, a full bathroom, and a loft.
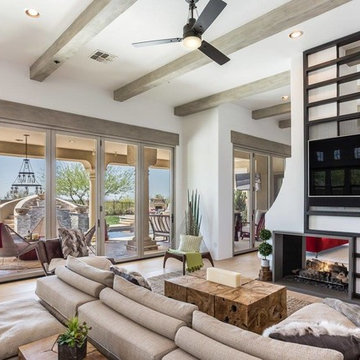
Photo of a medium sized classic open plan games room in Phoenix with white walls, light hardwood flooring, a two-sided fireplace, a metal fireplace surround and a wall mounted tv.
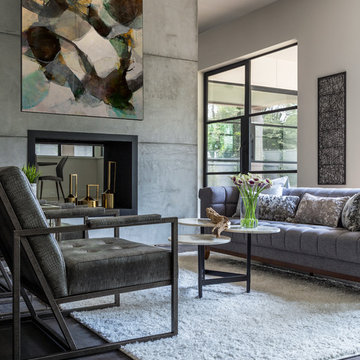
This is an example of a medium sized traditional open plan games room in Houston with white walls, medium hardwood flooring, a two-sided fireplace, a concrete fireplace surround and a wall mounted tv.
Medium Sized Games Room with a Two-sided Fireplace Ideas and Designs
1