Medium Sized Gender Neutral Nursery Ideas and Designs
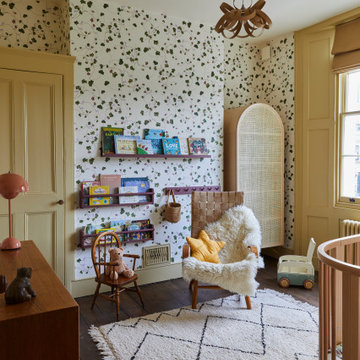
Kids bedroom with botanical wallpaper, dirty yellow woodwork and dark floor boards. A gender neutral nursery highlighting the Georgian period features of the room with window panelling and sash
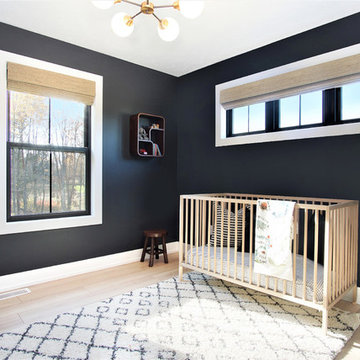
Photo of a medium sized scandinavian gender neutral nursery in Grand Rapids with black walls, light hardwood flooring, beige floors and feature lighting.
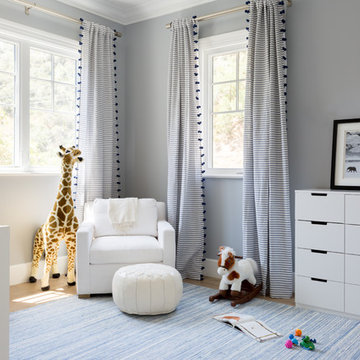
Medium sized nautical gender neutral nursery in Los Angeles with grey walls and light hardwood flooring.
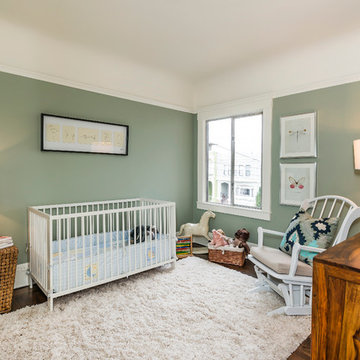
This is an example of a medium sized traditional gender neutral nursery in San Francisco with green walls, dark hardwood flooring and brown floors.
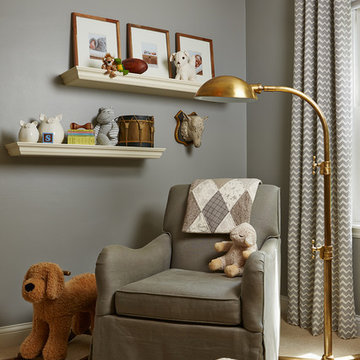
Susan Gilmore
Design ideas for a medium sized classic gender neutral nursery in Minneapolis with grey walls and carpet.
Design ideas for a medium sized classic gender neutral nursery in Minneapolis with grey walls and carpet.
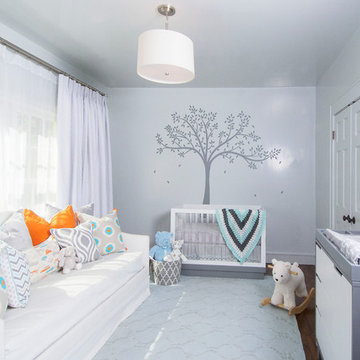
Photo of a medium sized classic gender neutral nursery in Austin with grey walls and dark hardwood flooring.
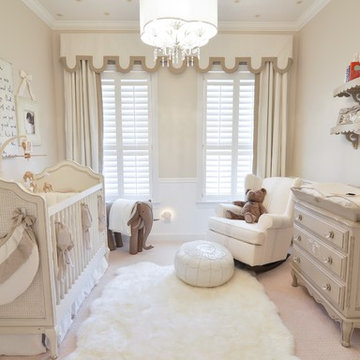
Soft, neutral, elegant baby nursery interior. Crib by #Restorationhardwarekids and changing table by #AFK furniture. Photography courtesy of Brent Tinsley.
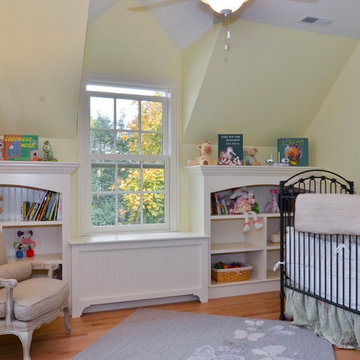
Nursery with built-in bookshelves and a window seat
Medium sized traditional gender neutral nursery in Chicago with yellow walls and medium hardwood flooring.
Medium sized traditional gender neutral nursery in Chicago with yellow walls and medium hardwood flooring.
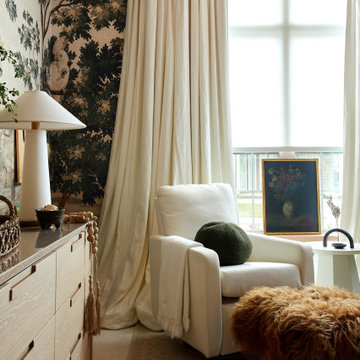
Step into a world where enchantment and elegance collide in the most captivating way. Hoàng-Kim Cung, a beauty and lifestyle content creator from Dallas, Texas, enlisted our help to create a space that transcends conventional nursery design. As the daughter of Vietnamese political refugees and the first Vietnamese-American to compete at Miss USA, Hoàng-Kim's story is woven with resilience and cultural richness.

Our Seattle studio designed this stunning 5,000+ square foot Snohomish home to make it comfortable and fun for a wonderful family of six.
On the main level, our clients wanted a mudroom. So we removed an unused hall closet and converted the large full bathroom into a powder room. This allowed for a nice landing space off the garage entrance. We also decided to close off the formal dining room and convert it into a hidden butler's pantry. In the beautiful kitchen, we created a bright, airy, lively vibe with beautiful tones of blue, white, and wood. Elegant backsplash tiles, stunning lighting, and sleek countertops complete the lively atmosphere in this kitchen.
On the second level, we created stunning bedrooms for each member of the family. In the primary bedroom, we used neutral grasscloth wallpaper that adds texture, warmth, and a bit of sophistication to the space creating a relaxing retreat for the couple. We used rustic wood shiplap and deep navy tones to define the boys' rooms, while soft pinks, peaches, and purples were used to make a pretty, idyllic little girls' room.
In the basement, we added a large entertainment area with a show-stopping wet bar, a large plush sectional, and beautifully painted built-ins. We also managed to squeeze in an additional bedroom and a full bathroom to create the perfect retreat for overnight guests.
For the decor, we blended in some farmhouse elements to feel connected to the beautiful Snohomish landscape. We achieved this by using a muted earth-tone color palette, warm wood tones, and modern elements. The home is reminiscent of its spectacular views – tones of blue in the kitchen, primary bathroom, boys' rooms, and basement; eucalyptus green in the kids' flex space; and accents of browns and rust throughout.
---Project designed by interior design studio Kimberlee Marie Interiors. They serve the Seattle metro area including Seattle, Bellevue, Kirkland, Medina, Clyde Hill, and Hunts Point.
For more about Kimberlee Marie Interiors, see here: https://www.kimberleemarie.com/
To learn more about this project, see here:
https://www.kimberleemarie.com/modern-luxury-home-remodel-snohomish
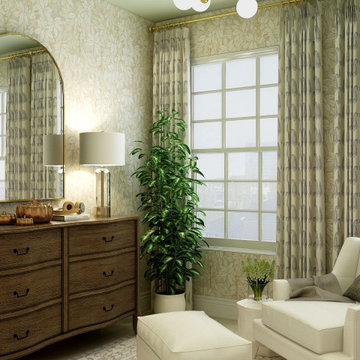
Medium sized traditional gender neutral nursery in London with beige walls, light hardwood flooring and wallpapered walls.
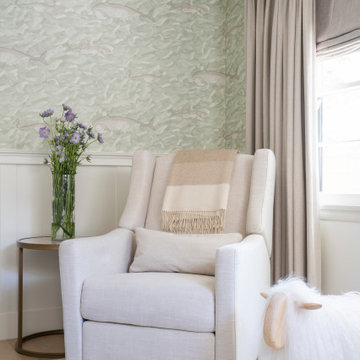
A gender neutral nursery that is equal parts sophisticated and serene.
Inspiration for a medium sized traditional gender neutral nursery in Los Angeles with white walls, light hardwood flooring, beige floors, exposed beams and wainscoting.
Inspiration for a medium sized traditional gender neutral nursery in Los Angeles with white walls, light hardwood flooring, beige floors, exposed beams and wainscoting.
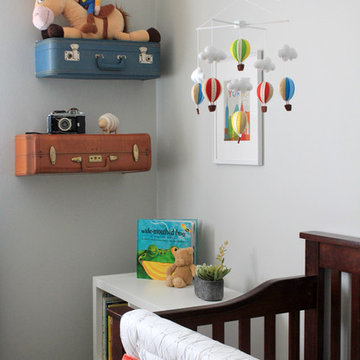
This is an example of a medium sized gender neutral nursery in Los Angeles with grey walls, carpet and beige floors.
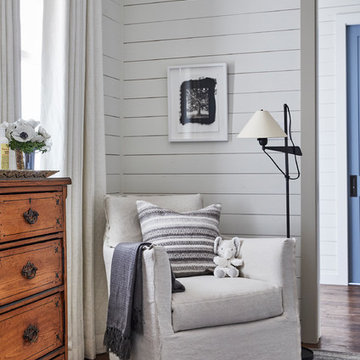
Medium sized coastal gender neutral nursery in Dallas with white walls, medium hardwood flooring and brown floors.
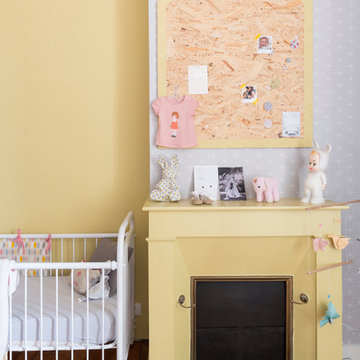
Julien Fernandez
Inspiration for a medium sized scandi gender neutral nursery in Bordeaux with yellow walls and medium hardwood flooring.
Inspiration for a medium sized scandi gender neutral nursery in Bordeaux with yellow walls and medium hardwood flooring.
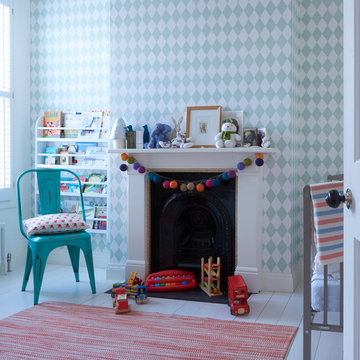
This rear bedroom has floor mounted white radiators, new timber sash windows with window shutters, as well as painted floor boards.
The fireplace has been retained and a new decorative wallpaper added onto its side wall.
Photography by Verity Cahill
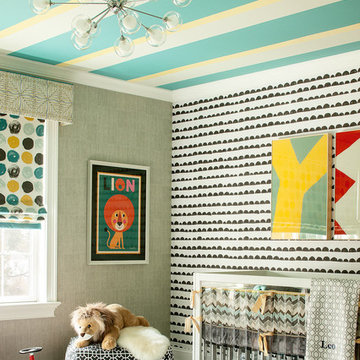
Christian Garibaldi
Medium sized contemporary gender neutral nursery in New York with multi-coloured walls and dark hardwood flooring.
Medium sized contemporary gender neutral nursery in New York with multi-coloured walls and dark hardwood flooring.
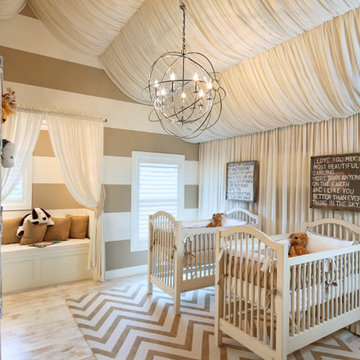
Design ideas for a medium sized traditional gender neutral nursery in DC Metro with beige walls and light hardwood flooring.
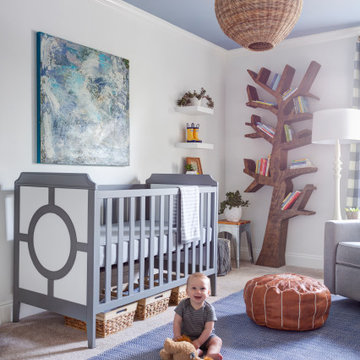
Medium sized classic gender neutral nursery in Little Rock with white walls, carpet and grey floors.
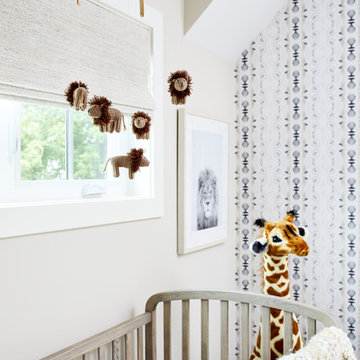
Photo of a medium sized classic gender neutral nursery in DC Metro with beige walls, carpet and beige floors.
Medium Sized Gender Neutral Nursery Ideas and Designs
1