Medium Sized Grey and Teal Living Room Ideas and Designs
Refine by:
Budget
Sort by:Popular Today
1 - 20 of 879 photos
Item 1 of 3

This home remodel is a celebration of curves and light. Starting from humble beginnings as a basic builder ranch style house, the design challenge was maximizing natural light throughout and providing the unique contemporary style the client’s craved.
The Entry offers a spectacular first impression and sets the tone with a large skylight and an illuminated curved wall covered in a wavy pattern Porcelanosa tile.
The chic entertaining kitchen was designed to celebrate a public lifestyle and plenty of entertaining. Celebrating height with a robust amount of interior architectural details, this dynamic kitchen still gives one that cozy feeling of home sweet home. The large “L” shaped island accommodates 7 for seating. Large pendants over the kitchen table and sink provide additional task lighting and whimsy. The Dekton “puzzle” countertop connection was designed to aid the transition between the two color countertops and is one of the homeowner’s favorite details. The built-in bistro table provides additional seating and flows easily into the Living Room.
A curved wall in the Living Room showcases a contemporary linear fireplace and tv which is tucked away in a niche. Placing the fireplace and furniture arrangement at an angle allowed for more natural walkway areas that communicated with the exterior doors and the kitchen working areas.
The dining room’s open plan is perfect for small groups and expands easily for larger events. Raising the ceiling created visual interest and bringing the pop of teal from the Kitchen cabinets ties the space together. A built-in buffet provides ample storage and display.
The Sitting Room (also called the Piano room for its previous life as such) is adjacent to the Kitchen and allows for easy conversation between chef and guests. It captures the homeowner’s chic sense of style and joie de vivre.

Modern Classic Coastal Living room with an inviting seating arrangement. Classic paisley drapes with iron drapery hardware against Sherwin-Williams Lattice grey paint color SW 7654. Keep it classic - Despite being a thoroughly traditional aesthetic wing back chairs fit perfectly with modern marble table.
An Inspiration for a classic living room in San Diego with grey, beige, turquoise, blue colour combination.
Sand Kasl Imaging

Stunning Living Room embracing the dark colours on the walls which is Inchyra Blue by Farrow and Ball. A retreat from the open plan kitchen/diner/snug that provides an evening escape for the adults. Teal and Coral Pinks were used as accents as well as warm brass metals to keep the space inviting and cosy.
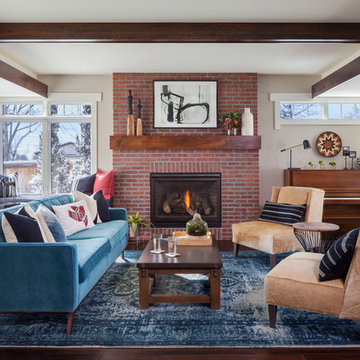
Susie Brenner Photography
Photo of a medium sized classic grey and teal living room in Denver with a music area, grey walls, dark hardwood flooring, a standard fireplace, a brick fireplace surround and no tv.
Photo of a medium sized classic grey and teal living room in Denver with a music area, grey walls, dark hardwood flooring, a standard fireplace, a brick fireplace surround and no tv.
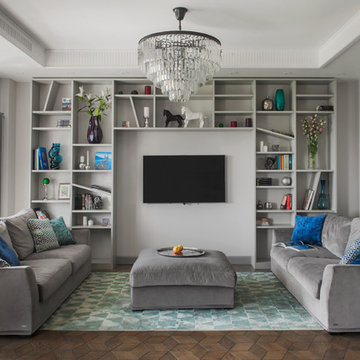
Inspiration for a medium sized contemporary formal and grey and teal open plan living room in Moscow with grey walls, medium hardwood flooring, a wall mounted tv, feature lighting and a drop ceiling.
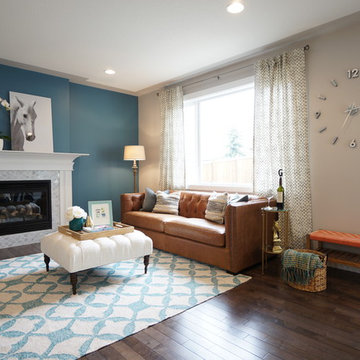
fabric ottoman, audrey he
Photo of a medium sized classic formal and grey and teal enclosed living room in Indianapolis with blue walls, dark hardwood flooring, a standard fireplace, a tiled fireplace surround, no tv and brown floors.
Photo of a medium sized classic formal and grey and teal enclosed living room in Indianapolis with blue walls, dark hardwood flooring, a standard fireplace, a tiled fireplace surround, no tv and brown floors.
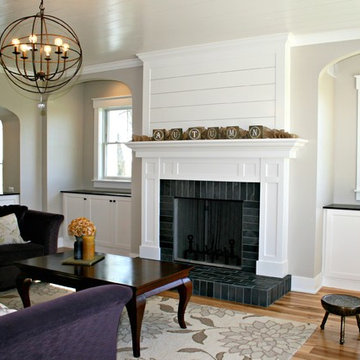
Anna Oseka
This is an example of a medium sized country grey and teal open plan living room in Omaha with grey walls, medium hardwood flooring, a standard fireplace, a stone fireplace surround, no tv and brown floors.
This is an example of a medium sized country grey and teal open plan living room in Omaha with grey walls, medium hardwood flooring, a standard fireplace, a stone fireplace surround, no tv and brown floors.
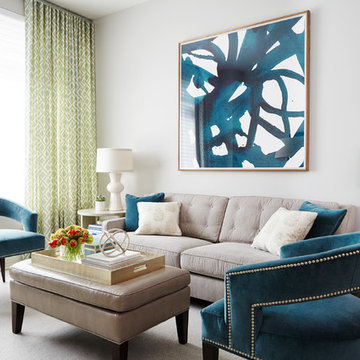
A serene and airy living room featuring a soft gray color palette accented with pops of teal in a family friendly condo on the Upper West Side. Photo by David Land
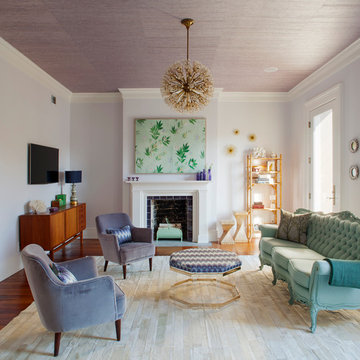
Richard Leo Johnson
Wall Color: Heaven - Regal Wall Satin, Latex Flat (Benjamin Moore)
Trim Color: Super White - Oil, Semi Gloss (Benjamin Moore)
Ceiling: Phillip Jeffries Extra Fine Arrowroot in Hyacinth - Grizzel and Mann
Chandelier: Sputnik Chandelier - Lost City Arts
Sofa: Antique - Jere's Antiques (reupholstered and restored)
Sofa Fabric: D1865-16 - Designer's Guild
Sofa Paint Color: Grenada Villa - Benjamin Moore
Lounge Chairs: Antique (restored)
Ottoman: Antique coffee table (repurposed)
Ottoman Fabric: Christopher Farr Design Adras - Indigo, Grizzel and Mann
Rug: 11x11 Stripe, Milk - Yerra
Small Mirrors: No.411
Fireplace Tile: Sloe - Winchester Tile
Artwork: Paule Marrot - Natural Curiosities
Etagere: Antique
Spiral Stools: Clipper Trading
Sideboard: Antique (mid-century modern)
Table Lamp: Antique
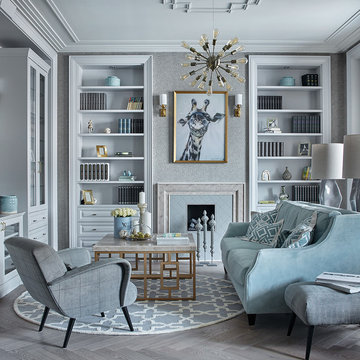
Inspiration for a medium sized traditional formal and grey and teal living room in Other with grey walls, a standard fireplace, a tiled fireplace surround, grey floors and feature lighting.
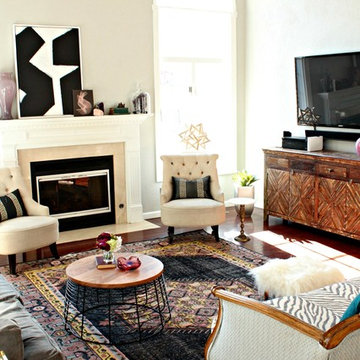
Exotic woods, vintage pieces and abstract art is almost the definition of Eclectic Design. When Client H met CURE Senior Designer, Cori Dyer, they seemed to be design soul sisters from the very start! Loving bright colors and mixing old and new is what makes this space unique!
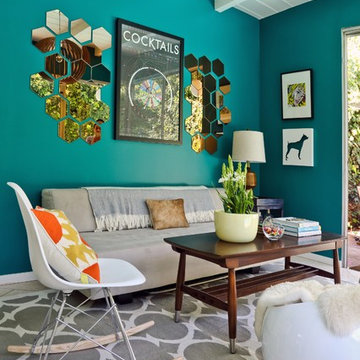
A bright, sunny room facing the pool. A great space to gather on summer days and a cool hangout spot for louging.
photo: Bethany Nauert
Inspiration for a medium sized midcentury grey and teal living room in Los Angeles.
Inspiration for a medium sized midcentury grey and teal living room in Los Angeles.
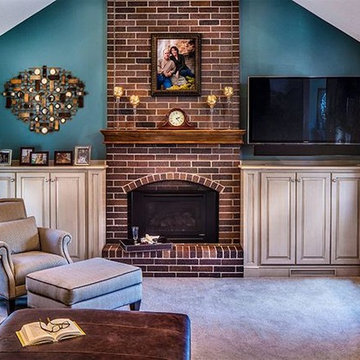
Wanting to maintain the traditional look of their eye-catching fireplace, we decided against mounting the TV above the mantel. We designed custom cabinets that flank each side of the fireplace and discreetly house the television components. By faux painting these cabinets using the color of the surrounding walls, this dominating feature wall effortlessly blends in with the rest of this space. The dark aqua accent wall brings this room to life as a focal point against the brick fireplace and is paired perfectly with the colors in the fabrics and drapery.
blue feature wall, brick fireplace, Dark Teal Blue Accent Wall, design connection, faux paint, faux paint accent wall, Kansas City Brown Fabric, Kansas City Brown Ottoman, Kansas City Brown Sofa, Kansas City Custom Cabinets, Kansas City Faux Paint, Kansas City Fireplace Remodel, Kansas City Floral Print Arm Chair, Kansas City Great Room Remodel, Kansas City Interior Design, Kansas City Large Ottoman, Kansas City Mantel, Kansas City Small Living Room, Kansas City Tufted Ottoman, Overland Park Interior Design, traditional living room
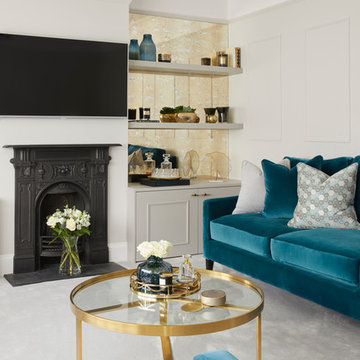
This is an example of a medium sized traditional grey and teal enclosed living room in Hertfordshire with grey walls, carpet, a wall mounted tv, grey floors, a wood burning stove and a metal fireplace surround.
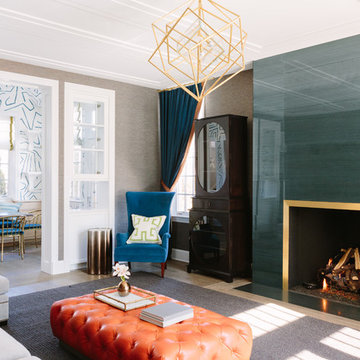
Aimee Mazzenga Photography
Medium sized bohemian formal and grey and teal enclosed living room in Chicago with grey walls, light hardwood flooring, a standard fireplace, a metal fireplace surround, no tv and brown floors.
Medium sized bohemian formal and grey and teal enclosed living room in Chicago with grey walls, light hardwood flooring, a standard fireplace, a metal fireplace surround, no tv and brown floors.
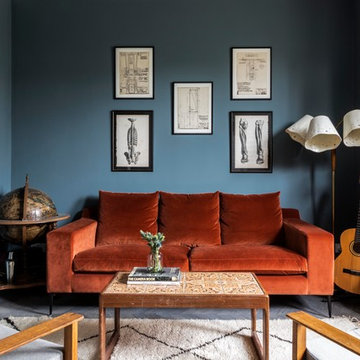
Emma Thompson
This is an example of a medium sized contemporary grey and teal enclosed living room in London with blue walls, light hardwood flooring, grey floors and feature lighting.
This is an example of a medium sized contemporary grey and teal enclosed living room in London with blue walls, light hardwood flooring, grey floors and feature lighting.
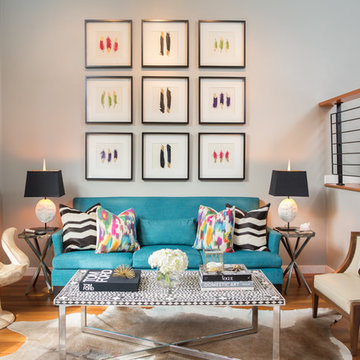
A jewel box townhouse with a high/low approach gave our busy working couple a design-forward space, arousing a new sense of happiness and pride in their home. With a love for entertaining, our clients needed a space that would meet their functional needs and be a reflection of them. They brought on Pulp to create a vision that would functionally articulate their style. Our design team imagined this edgy concept with lots of unique style elements, texture, and contrast. Pulp mixed luxury items, such as the bone-inlay cocktail table and textual black croc wall covering, and offset them with more affordable whimsical touches, like individual framed feathers. Beth and Carolina pushed their tastes to the limit with unexpected touches, like the split face bookends and the teak hand chair, to add a quirky layer and graphic edge that our homeowners would come to fall in love with.

This formal living room with built in storage and a large square bay window is anchored by the vintage rug. The light grey walls offer a neutral backdrop and the blues and greens of the rug are brought out in cushions and a bench seat in the window.
Photo by Anna Stathaki
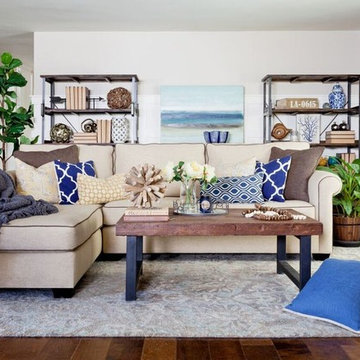
This living room was designed for my great clients that required a stylish and comfortable space for entertaining friends and relaxing after a long day. The barn door was designing custom for this couple. It's double sided, with the same beautiful finish on both sides. We also designed the custom board and batten wall treatment around the perimeter of this space and into the hallway to give the space some depth as well as a great architectural wall feature. Most of the accessories in this space are from Pottery Barn as well as World Market. The sofa was purchased by the homeowners before we began this project.
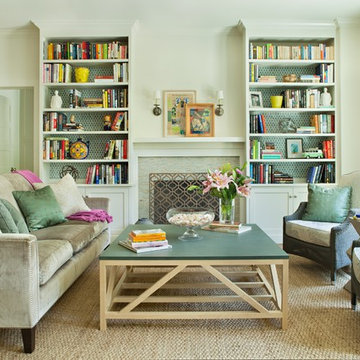
Bret Gum for Cottages and Bungalows
Inspiration for a medium sized traditional grey and teal living room in Los Angeles with carpet, a standard fireplace, a tiled fireplace surround and no tv.
Inspiration for a medium sized traditional grey and teal living room in Los Angeles with carpet, a standard fireplace, a tiled fireplace surround and no tv.
Medium Sized Grey and Teal Living Room Ideas and Designs
1