224,733 Medium Sized Grey Home Design Ideas, Pictures and Inspiration

A fabulous new walk-in closet with an accent wallpaper.
Photography (c) Jeffrey Totaro.
Medium sized traditional walk-in wardrobe for women in Philadelphia with glass-front cabinets, white cabinets, medium hardwood flooring, brown floors and a feature wall.
Medium sized traditional walk-in wardrobe for women in Philadelphia with glass-front cabinets, white cabinets, medium hardwood flooring, brown floors and a feature wall.

When a family living in Singapore decided to purchase a New York City pied-à-terre, they settled on the historic Langham Place, a 60-floor building along 5th Ave which features a mixture of permanent residencies and 5-star hotel suites. Immediately after purchasing the condo, they reached out to Decor Aid, and tasked us with designing a home that would reflect their jet-setting lifestyle and chic sensibility.
Book Your Free In-Home Consultation
Connecting to the historic Tiffany Building at 404 5th Ave, the exterior of Langham Place is a combination of highly contemporary architecture and 1920’s art deco design. And with this highly unique architecture, came highly angular, outward leaning floor-to-ceiling windows, which would prove to be our biggest design challenge.
One of the apartment’s quirks was negotiating an uneven balance of natural light throughout the space. Parts of the apartment, such one of the kids’ bedrooms, feature floor-to-ceiling windows and an abundance of natural light, while other areas, such as one corner of the living room, receive little natural light.
By sourcing a combination of contemporary, low-profile furniture pieces and metallic accents, we were able to compensate for apartment’s pockets of darkness. A low-profile beige sectional from Room & Board was an obvious choice, which we complemented with a lucite console and a bronze Riverstone coffee table from Mitchell Gold+Bob Williams.
Circular tables were placed throughout the apartment in order to establish a design scheme that would be easy to walk through. A marble tulip table from Sit Down New York provides an opulent dining room space, without crowding the floor plan. The finishing touches include a sumptuous swivel chair from Safavieh, to create a sleek, welcoming vacation home for this international client.

Thomas Leclerc
Design ideas for a medium sized scandinavian ensuite bathroom in Paris with light wood cabinets, blue tiles, white walls, a vessel sink, wooden worktops, multi-coloured floors, an open shower, a submerged bath, a built-in shower, terracotta tiles, terrazzo flooring, brown worktops and flat-panel cabinets.
Design ideas for a medium sized scandinavian ensuite bathroom in Paris with light wood cabinets, blue tiles, white walls, a vessel sink, wooden worktops, multi-coloured floors, an open shower, a submerged bath, a built-in shower, terracotta tiles, terrazzo flooring, brown worktops and flat-panel cabinets.
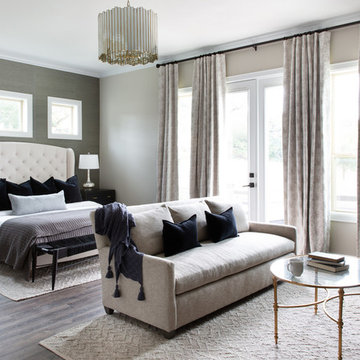
Rich colors, minimalist lines, and plenty of natural materials were implemented to this Austin home.
Project designed by Sara Barney’s Austin interior design studio BANDD DESIGN. They serve the entire Austin area and its surrounding towns, with an emphasis on Round Rock, Lake Travis, West Lake Hills, and Tarrytown.
For more about BANDD DESIGN, click here: https://bandddesign.com/
To learn more about this project, click here: https://bandddesign.com/dripping-springs-family-retreat/
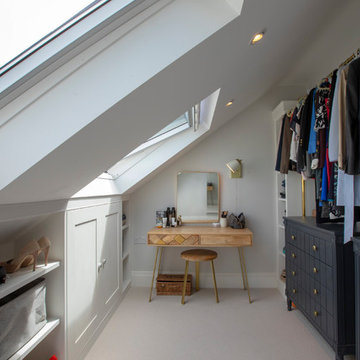
Paulina Sobczak Photography
This is an example of a medium sized traditional gender neutral walk-in wardrobe in London with carpet, grey floors, shaker cabinets and white cabinets.
This is an example of a medium sized traditional gender neutral walk-in wardrobe in London with carpet, grey floors, shaker cabinets and white cabinets.

Astrid Templier
Medium sized contemporary ensuite wet room bathroom in London with a wall mounted toilet, white walls, black floors, an open shower, black and white tiles, medium wood cabinets, a freestanding bath, porcelain tiles, porcelain flooring, a vessel sink and wooden worktops.
Medium sized contemporary ensuite wet room bathroom in London with a wall mounted toilet, white walls, black floors, an open shower, black and white tiles, medium wood cabinets, a freestanding bath, porcelain tiles, porcelain flooring, a vessel sink and wooden worktops.

Every day is a vacation in this Thousand Oaks Mediterranean-style outdoor living paradise. This transitional space is anchored by a serene pool framed by flagstone and elegant landscaping. The outdoor living space emphasizes the natural beauty of the surrounding area while offering all the advantages and comfort of indoor amenities, including stainless-steel appliances, custom beverage fridge, and a wood-burning fireplace. The dark stain and raised panel detail of the cabinets pair perfectly with the El Dorado stone pulled throughout this design; and the airy combination of chandeliers and natural lighting produce a charming, relaxed environment.
Flooring:
Kitchen and Pool Areas: Concrete
Pool Surround: Flagstone
Deck: Fiberon deck material
Light Fixtures: Chandelier
Stone/Masonry: El Dorado
Photographer: Tom Clary

Scott Amundson Photography
Inspiration for a medium sized traditional back veranda in Minneapolis with a fire feature, natural stone paving and a roof extension.
Inspiration for a medium sized traditional back veranda in Minneapolis with a fire feature, natural stone paving and a roof extension.

Photography: Rett Peek
This is an example of a medium sized classic back patio in Little Rock with gravel and a pergola.
This is an example of a medium sized classic back patio in Little Rock with gravel and a pergola.
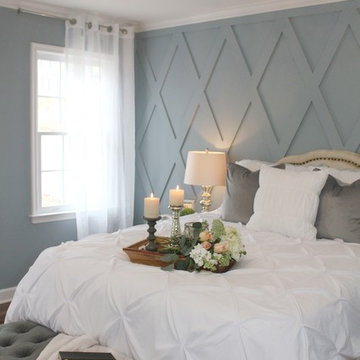
Gorgeous custom bedroom wall! Done by our amazing crew at CHC Homes!
Inspiration for a medium sized country master bedroom in Raleigh with grey walls, painted wood flooring, no fireplace and brown floors.
Inspiration for a medium sized country master bedroom in Raleigh with grey walls, painted wood flooring, no fireplace and brown floors.

Medium sized beach style l-shaped open plan kitchen in Orlando with shaker cabinets, white cabinets, stainless steel appliances, an island, white worktops, white splashback, marble worktops, dark hardwood flooring, a belfast sink, stone tiled splashback and brown floors.
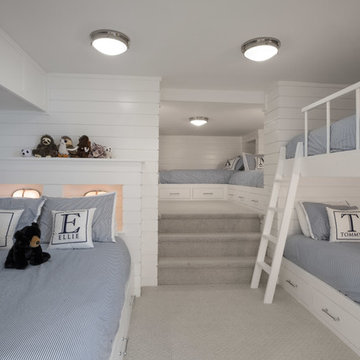
Design ideas for a medium sized traditional gender neutral children’s room in Burlington with white walls, carpet and beige floors.

Emma Thompson
Photo of a medium sized scandinavian grey and cream open plan living room in London with white walls, concrete flooring, a wood burning stove, a freestanding tv, grey floors and feature lighting.
Photo of a medium sized scandinavian grey and cream open plan living room in London with white walls, concrete flooring, a wood burning stove, a freestanding tv, grey floors and feature lighting.

Medium sized traditional shower room bathroom in San Francisco with blue cabinets, an alcove bath, a shower/bath combination, white tiles, ceramic tiles, grey walls, porcelain flooring, a submerged sink, marble worktops, grey floors, an open shower, white worktops and recessed-panel cabinets.

Stoffer Photography
Inspiration for a medium sized traditional single-wall home bar in Grand Rapids with recessed-panel cabinets, blue cabinets, wood worktops, medium hardwood flooring and brown floors.
Inspiration for a medium sized traditional single-wall home bar in Grand Rapids with recessed-panel cabinets, blue cabinets, wood worktops, medium hardwood flooring and brown floors.
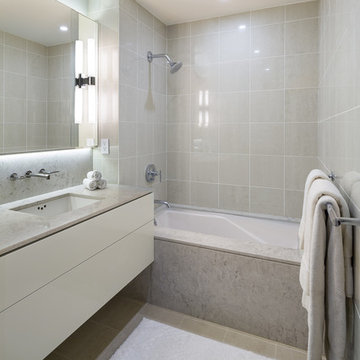
Master Bathroom partial makeover in New York, NY
Medium sized contemporary ensuite bathroom in New York with flat-panel cabinets, a submerged bath, a submerged sink and engineered stone worktops.
Medium sized contemporary ensuite bathroom in New York with flat-panel cabinets, a submerged bath, a submerged sink and engineered stone worktops.

Darlene Halaby
Inspiration for a medium sized contemporary open plan living room in Orange County with grey walls, medium hardwood flooring, no fireplace, a built-in media unit and brown floors.
Inspiration for a medium sized contemporary open plan living room in Orange County with grey walls, medium hardwood flooring, no fireplace, a built-in media unit and brown floors.

Medium sized country shower room bathroom in Denver with distressed cabinets, white walls, medium hardwood flooring, an integrated sink, brown floors, copper worktops and shaker cabinets.

This home remodel is a celebration of curves and light. Starting from humble beginnings as a basic builder ranch style house, the design challenge was maximizing natural light throughout and providing the unique contemporary style the client’s craved.
The Entry offers a spectacular first impression and sets the tone with a large skylight and an illuminated curved wall covered in a wavy pattern Porcelanosa tile.
The chic entertaining kitchen was designed to celebrate a public lifestyle and plenty of entertaining. Celebrating height with a robust amount of interior architectural details, this dynamic kitchen still gives one that cozy feeling of home sweet home. The large “L” shaped island accommodates 7 for seating. Large pendants over the kitchen table and sink provide additional task lighting and whimsy. The Dekton “puzzle” countertop connection was designed to aid the transition between the two color countertops and is one of the homeowner’s favorite details. The built-in bistro table provides additional seating and flows easily into the Living Room.
A curved wall in the Living Room showcases a contemporary linear fireplace and tv which is tucked away in a niche. Placing the fireplace and furniture arrangement at an angle allowed for more natural walkway areas that communicated with the exterior doors and the kitchen working areas.
The dining room’s open plan is perfect for small groups and expands easily for larger events. Raising the ceiling created visual interest and bringing the pop of teal from the Kitchen cabinets ties the space together. A built-in buffet provides ample storage and display.
The Sitting Room (also called the Piano room for its previous life as such) is adjacent to the Kitchen and allows for easy conversation between chef and guests. It captures the homeowner’s chic sense of style and joie de vivre.

This study was designed with a young family in mind. A longhorn fan a black and white print was featured and used family photos and kids artwork for accents. Adding a few accessories on the bookcase with favorite books on the shelves give this space finishing touches. A mid-century desk and chair was recommended from CB2 to give the space a more modern feel but keeping a little traditional in the mix. Navy Wall to create bring your eye into the room as soon as you walk in from the front door.
224,733 Medium Sized Grey Home Design Ideas, Pictures and Inspiration
6



















