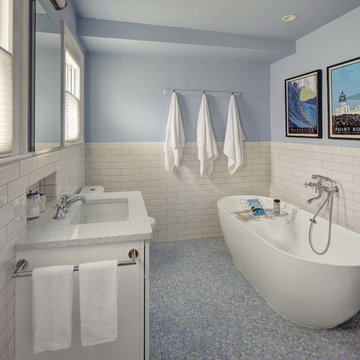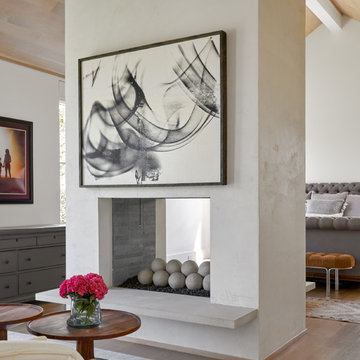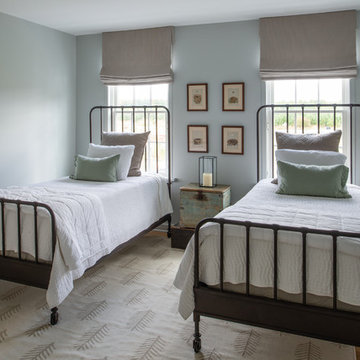224,548 Medium Sized Grey Home Design Ideas, Pictures and Inspiration

The owners spend a great deal of time outdoors and desperately desired a living room open to the elements and set up for long days and evenings of entertaining in the beautiful New England air. KMA’s goal was to give the owners an outdoor space where they can enjoy warm summer evenings with a glass of wine or a beer during football season.
The floor will incorporate Natural Blue Cleft random size rectangular pieces of bluestone that coordinate with a feature wall made of ledge and ashlar cuts of the same stone.
The interior walls feature weathered wood that complements a rich mahogany ceiling. Contemporary fans coordinate with three large skylights, and two new large sliding doors with transoms.
Other features are a reclaimed hearth, an outdoor kitchen that includes a wine fridge, beverage dispenser (kegerator!), and under-counter refrigerator. Cedar clapboards tie the new structure with the existing home and a large brick chimney ground the feature wall while providing privacy from the street.
The project also includes space for a grill, fire pit, and pergola.

This is an example of a medium sized contemporary shower room bathroom in Atlanta with flat-panel cabinets, turquoise cabinets, a walk-in shower, white tiles, metro tiles, beige walls, ceramic flooring, granite worktops, white floors, a hinged door, white worktops and a submerged sink.

Прихожая, вид на гардероб и на входную дверь.
Photo of a medium sized traditional hallway in Moscow with grey walls, porcelain flooring, a single front door, a grey front door and brown floors.
Photo of a medium sized traditional hallway in Moscow with grey walls, porcelain flooring, a single front door, a grey front door and brown floors.

This contemporary powder room features a black chevron tile with gray grout, a live edge custom vanity top by Riverside Custom Cabinetry, vessel rectangular sink and wall mounted faucet. There is a mix of metals with the bath accessories and faucet in silver and the modern sconces (from Restoration Hardware) and mirror in brass.

What was once a dark, unwelcoming alcove is now a bright, luxurious haven. The over-sized soaker fills this extra large space and is complimented with 3 x 12 subway tiles. The contrasting grout color speaks to the black fixtures and accents throughout the room. We love the custom-sized niches that perfectly hold the client's "jellies and jams."

Mt. Washington, CA - Complete Kitchen Remodel
Installation of the flooring, cabinets/cupboards, countertops, appliances, tiled backsplash. windows and and fresh paint to finish.

Wing Wong/ Memories TTL
Medium sized classic ensuite bathroom in New York with white cabinets, a freestanding bath, white tiles, ceramic tiles, blue walls, a submerged sink, engineered stone worktops, blue floors, white worktops and mosaic tile flooring.
Medium sized classic ensuite bathroom in New York with white cabinets, a freestanding bath, white tiles, ceramic tiles, blue walls, a submerged sink, engineered stone worktops, blue floors, white worktops and mosaic tile flooring.

The architecture of this mid-century ranch in Portland’s West Hills oozes modernism’s core values. We wanted to focus on areas of the home that didn’t maximize the architectural beauty. The Client—a family of three, with Lucy the Great Dane, wanted to improve what was existing and update the kitchen and Jack and Jill Bathrooms, add some cool storage solutions and generally revamp the house.
We totally reimagined the entry to provide a “wow” moment for all to enjoy whilst entering the property. A giant pivot door was used to replace the dated solid wood door and side light.
We designed and built new open cabinetry in the kitchen allowing for more light in what was a dark spot. The kitchen got a makeover by reconfiguring the key elements and new concrete flooring, new stove, hood, bar, counter top, and a new lighting plan.
Our work on the Humphrey House was featured in Dwell Magazine.

The guest bathroom received a completely new look with this bright floral wallpaper, classic wall sconces, and custom grey vanity.
Photo of a medium sized classic bathroom in Atlanta with ceramic flooring, a submerged sink, engineered stone worktops, grey floors, grey cabinets, multi-coloured walls, black worktops and beaded cabinets.
Photo of a medium sized classic bathroom in Atlanta with ceramic flooring, a submerged sink, engineered stone worktops, grey floors, grey cabinets, multi-coloured walls, black worktops and beaded cabinets.

This contemporary transitional great family living room has a cozy lived-in look, but still looks crisp with fine custom made contemporary furniture made of kiln-dried Alder wood from sustainably harvested forests and hard solid maple wood with premium finishes and upholstery treatments. Stone textured fireplace wall makes a bold sleek statement in the space.

This is an example of a medium sized traditional master and grey and brown bedroom in Dallas with white walls, a two-sided fireplace, medium hardwood flooring, a tiled fireplace surround and brown floors.

Inspiration for a medium sized farmhouse guest and grey and brown bedroom in DC Metro with blue walls, medium hardwood flooring and brown floors.

This is an example of a medium sized classic u-shaped open plan kitchen in San Diego with a submerged sink, shaker cabinets, white cabinets, white splashback, metro tiled splashback, stainless steel appliances, an island, brown floors, grey worktops, marble worktops and medium hardwood flooring.

Design ideas for a medium sized modern back patio in Philadelphia with no cover, tiled flooring and fencing.

This was a very long and narrow closet. We pumped up the storage with a floor to ceiling option. We made it easier to walk through by keeping hanging to one side and shelves and drawers on the other.

Photos by Courtney Apple
Photo of a medium sized traditional l-shaped kitchen in Newark with a submerged sink, shaker cabinets, white cabinets, marble worktops, grey splashback, ceramic splashback, stainless steel appliances, ceramic flooring, an island, grey worktops and grey floors.
Photo of a medium sized traditional l-shaped kitchen in Newark with a submerged sink, shaker cabinets, white cabinets, marble worktops, grey splashback, ceramic splashback, stainless steel appliances, ceramic flooring, an island, grey worktops and grey floors.

Offene, schwarze Küche mit großer Kochinsel.
Photo of a medium sized contemporary l-shaped enclosed kitchen in Nuremberg with a built-in sink, flat-panel cabinets, brown splashback, wood splashback, black appliances, medium hardwood flooring, an island, brown floors, black worktops and grey cabinets.
Photo of a medium sized contemporary l-shaped enclosed kitchen in Nuremberg with a built-in sink, flat-panel cabinets, brown splashback, wood splashback, black appliances, medium hardwood flooring, an island, brown floors, black worktops and grey cabinets.

Photography: Rett Peek
This is an example of a medium sized classic back patio in Little Rock with gravel and a pergola.
This is an example of a medium sized classic back patio in Little Rock with gravel and a pergola.

This is an example of a medium sized contemporary shower room bathroom in Los Angeles with flat-panel cabinets, dark wood cabinets, an alcove bath, a shower/bath combination, black tiles, grey tiles, white tiles, glass tiles, white walls, porcelain flooring, a submerged sink, engineered stone worktops, black floors, a hinged door and white worktops.

Builder: John Kraemer & Sons | Building Architecture: Charlie & Co. Design | Interiors: Martha O'Hara Interiors | Photography: Landmark Photography
This is an example of a medium sized classic open plan living room in Minneapolis with grey walls, light hardwood flooring, a standard fireplace, a stone fireplace surround, a wall mounted tv and brown floors.
This is an example of a medium sized classic open plan living room in Minneapolis with grey walls, light hardwood flooring, a standard fireplace, a stone fireplace surround, a wall mounted tv and brown floors.
224,548 Medium Sized Grey Home Design Ideas, Pictures and Inspiration
9



















