Medium Sized Guest Bedroom Ideas and Designs
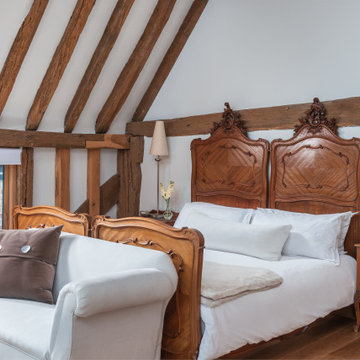
Design ideas for a medium sized farmhouse guest bedroom in Kent with white walls, medium hardwood flooring and exposed beams.
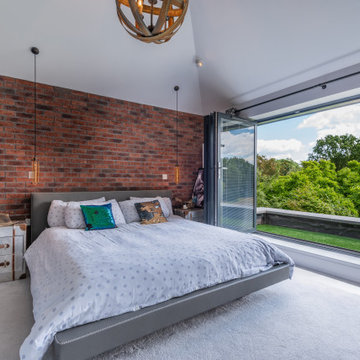
Design ideas for a medium sized contemporary guest bedroom in Hertfordshire with carpet, white floors, a vaulted ceiling and brick walls.
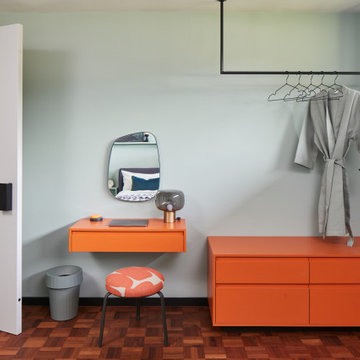
Fitted with bespoke matte black metal ceiling hanging rail for open storage. Bespoke fitted joinery finished in burnt orange lacquered sprat finish. Retro re-upholstered stool
Refurbished parquet floor.
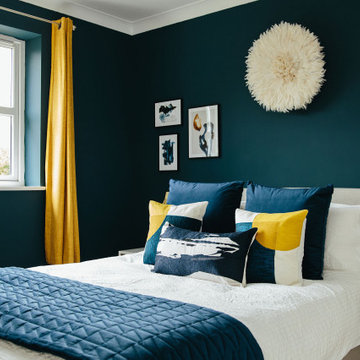
Modern, navy blue guest bedroom with yellow and gold accents.
Photo of a medium sized traditional guest bedroom in London with blue walls.
Photo of a medium sized traditional guest bedroom in London with blue walls.

White UPVC windows in the guest bedroom. Our windows come with a 20 year guarantee.
Design ideas for a medium sized farmhouse guest bedroom in Other with white walls, carpet, no fireplace, brown floors, exposed beams and brick walls.
Design ideas for a medium sized farmhouse guest bedroom in Other with white walls, carpet, no fireplace, brown floors, exposed beams and brick walls.
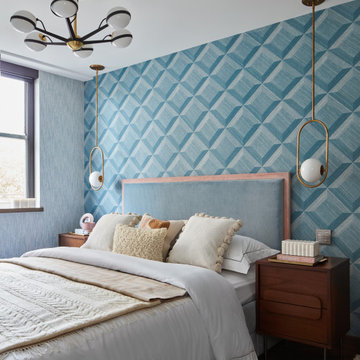
This is an example of a medium sized retro guest bedroom in London with blue walls, medium hardwood flooring, brown floors, wallpapered walls and a feature wall.

The guest bedroom offers additional storage with some hacked IKEA PAX wardrobes covered in terrazzo wallpaper.
Photo of a medium sized bohemian guest bedroom in London with blue walls, painted wood flooring, a standard fireplace, a wooden fireplace surround, white floors, a vaulted ceiling, wallpapered walls and a feature wall.
Photo of a medium sized bohemian guest bedroom in London with blue walls, painted wood flooring, a standard fireplace, a wooden fireplace surround, white floors, a vaulted ceiling, wallpapered walls and a feature wall.
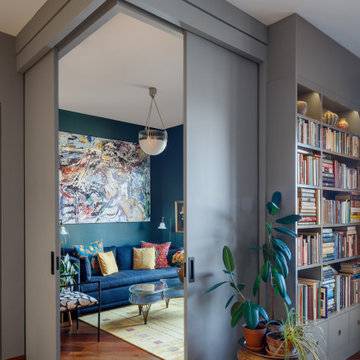
How do you solve housing overnight guests in a small apartment?
A bedroom that dissolves open. Two oversized pocket doors turn the living room into a bedroom. A cozy room
without dedicating precious square footage to occasional guests. We leveled the floors of this landmark Brooklyn condo to ensure the doors would slide effortlessly.

Light and airy guest bedroom with a soothing moss green accent wall. Styled with a custom gallery wall with black and white art, acrylic console, and DWR mantis wall sconce.

Our Austin studio decided to go bold with this project by ensuring that each space had a unique identity in the Mid-Century Modern style bathroom, butler's pantry, and mudroom. We covered the bathroom walls and flooring with stylish beige and yellow tile that was cleverly installed to look like two different patterns. The mint cabinet and pink vanity reflect the mid-century color palette. The stylish knobs and fittings add an extra splash of fun to the bathroom.
The butler's pantry is located right behind the kitchen and serves multiple functions like storage, a study area, and a bar. We went with a moody blue color for the cabinets and included a raw wood open shelf to give depth and warmth to the space. We went with some gorgeous artistic tiles that create a bold, intriguing look in the space.
In the mudroom, we used siding materials to create a shiplap effect to create warmth and texture – a homage to the classic Mid-Century Modern design. We used the same blue from the butler's pantry to create a cohesive effect. The large mint cabinets add a lighter touch to the space.
---
Project designed by the Atomic Ranch featured modern designers at Breathe Design Studio. From their Austin design studio, they serve an eclectic and accomplished nationwide clientele including in Palm Springs, LA, and the San Francisco Bay Area.
For more about Breathe Design Studio, see here: https://www.breathedesignstudio.com/
To learn more about this project, see here: https://www.breathedesignstudio.com/atomic-ranch
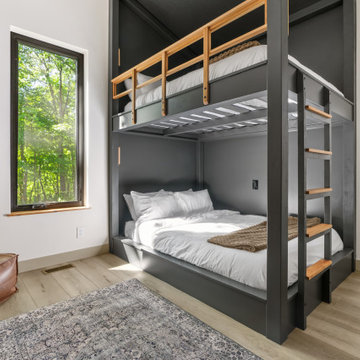
This LVP driftwood-inspired design balances overcast grey hues with subtle taupes. A smooth, calming style with a neutral undertone that works with all types of decor. With the Modin Collection, we have raised the bar on luxury vinyl plank. The result is a new standard in resilient flooring. Modin offers true embossed in register texture, a low sheen level, a rigid SPC core, an industry-leading wear layer, and so much more.
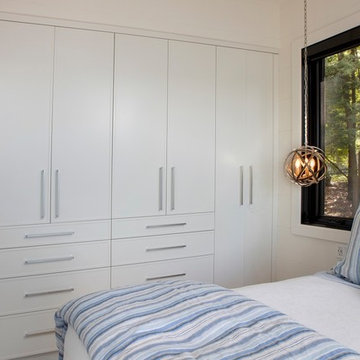
Medium sized contemporary guest bedroom in Toronto with white walls, light hardwood flooring and brown floors.
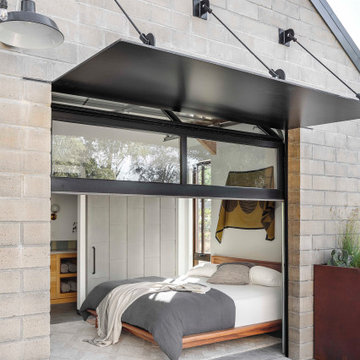
The Sonoma Farmhaus project was designed for a cycling enthusiast with a globally demanding professional career, who wanted to create a place that could serve as both a retreat of solitude and a hub for gathering with friends and family. Located within the town of Graton, California, the site was chosen not only to be close to a small town and its community, but also to be within cycling distance to the picturesque, coastal Sonoma County landscape.
Taking the traditional forms of farmhouse, and their notions of sustenance and community, as inspiration, the project comprises an assemblage of two forms - a Main House and a Guest House with Bike Barn - joined in the middle by a central outdoor gathering space anchored by a fireplace. The vision was to create something consciously restrained and one with the ground on which it stands. Simplicity, clear detailing, and an innate understanding of how things go together were all central themes behind the design. Solid walls of rammed earth blocks, fabricated from soils excavated from the site, bookend each of the structures.
According to the owner, the use of simple, yet rich materials and textures...“provides a humanness I’ve not known or felt in any living venue I’ve stayed, Farmhaus is an icon of sustenance for me".

Inspiration for a medium sized nautical guest bedroom in Miami with blue walls, medium hardwood flooring, no fireplace, brown floors, a timber clad ceiling and wainscoting.

This property was completely gutted and redesigned into a single family townhouse. After completing the construction of the house I staged the furniture, lighting and decor. Staging is a new service that my design studio is now offering.
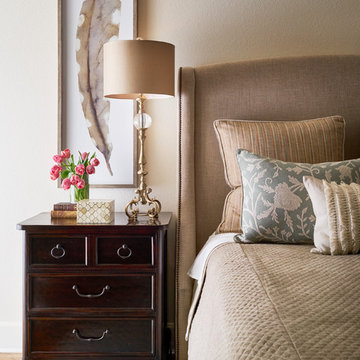
Soft colors and fabrics really define this guest bedroom. Soothing for any guest, but with a slight feminine edge. Anchored by solid wood chests, the upholstered bed with nailhead details stands out as you walk down the hallway. Love the lamps with a little crystal added for that flair. Bits of color shine through in the drapery fabric and euro pillow shams.
Design: Wesley-Wayne Interiors
Photo: Stephen Karlisch
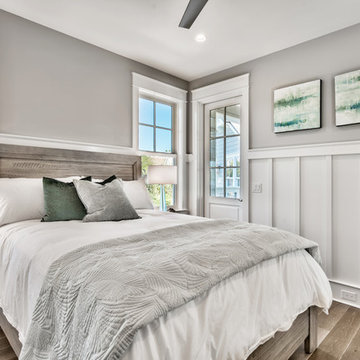
This is an example of a medium sized nautical guest and grey and brown bedroom in Miami with grey walls, dark hardwood flooring, brown floors, no fireplace and feature lighting.

Fiona Arnott Walker
Design ideas for a medium sized bohemian guest bedroom in London with blue walls, a standard fireplace, a metal fireplace surround and a chimney breast.
Design ideas for a medium sized bohemian guest bedroom in London with blue walls, a standard fireplace, a metal fireplace surround and a chimney breast.
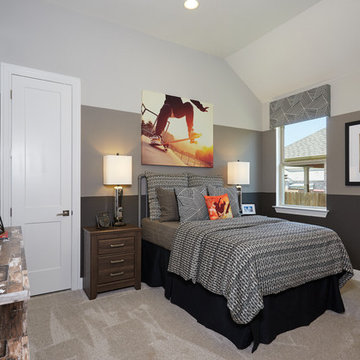
Medium sized contemporary guest bedroom in Austin with grey walls, carpet and beige floors.
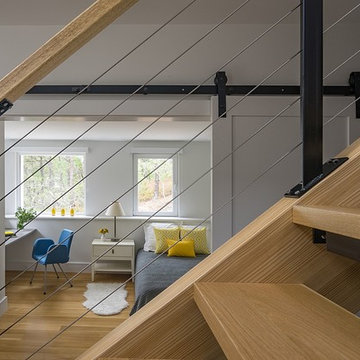
This modern green home offers both a vacation destination on Cape Cod near local family members and an opportunity for rental income.
FAMILY ROOTS. A West Coast couple living in the San Francisco Bay Area sought a permanent East Coast vacation home near family members living on Cape Cod. As academic professionals focused on sustainability, they sought a green, energy efficient home that was well-aligned with their values. With no green homes available for sale on Cape Cod, they decided to purchase land near their family and build their own.
SLOPED SITE. Comprised of a 3/4 acre lot nestled in the pines, the steeply sloping terrain called for a plan that embraced and took advantage of the slope. Of equal priority was optimizing solar exposure, preserving privacy from abutters, and creating outdoor living space. The design accomplished these goals with a simple, rectilinear form, offering living space on the both entry and lower/basement levels. The stepped foundation allows for a walk-out basement level with light-filled living space on the down-hill side of the home. The traditional basement on the eastern, up-hill side houses mechanical equipment and a home gym. The house welcomes natural light throughout, captures views of the forest, and delivers entertainment space that connects indoor living space to outdoor deck and dining patio.
MODERN VISION. The clean building form and uncomplicated finishes pay homage to the modern architectural legacy on the outer Cape. Durable and economical fiber cement panels, fixed with aluminum channels, clad the primary form. Cedar clapboards provide a visual accent at the south-facing living room, which extends a single roof plane to cover the entry porch.
SMART USE OF SPACE. On the entry level, the “L”-shaped living, dining, and kitchen space connects to the exterior living, dining, and grilling spaces to effectively double the home’s summertime entertainment area. Placed at the western end of the entry level (where it can retain privacy but still claim expansive downhill views) is the master suite with a built-in study. The lower level has two guest bedrooms, a second full bathroom, and laundry. The flexibility of the space—crucial in a house with a modest footprint—emerges in one of the guest bedrooms, which doubles as home office by opening the barn-style double doors to connect it to the bright, airy open stair leading up to the entry level. Thoughtful design, generous ceiling heights and large windows transform the modest 1,100 sf* footprint into a well-lit, spacious home. *(total finished space is 1800 sf)
RENTAL INCOME. The property works for its owners by netting rental income when the owners are home in San Francisco. The house especially caters to vacationers bound for nearby Mayo Beach and includes an outdoor shower adjacent to the lower level entry door. In contrast to the bare bones cottages that are typically available on the Cape, this home offers prospective tenants a modern aesthetic, paired with luxurious and green features. Durable finishes inside and out will ensure longevity with the heavier use that comes with a rental property.
COMFORT YEAR-ROUND. The home is super-insulated and air-tight, with mechanical ventilation to provide continuous fresh air from the outside. High performance triple-paned windows complement the building enclosure and maximize passive solar gain while ensuring a warm, draft-free winter, even when sitting close to the glass. A properly sized air source heat pump offers efficient heating & cooling, and includes a carefully designed the duct distribution system to provide even comfort throughout the house. The super-insulated envelope allows us to significantly reduce the equipment capacity, duct size, and airflow quantities, while maintaining unparalleled thermal comfort.
ENERGY EFFICIENT. The building’s shell and mechanical systems play instrumental roles in the home’s exceptional performance. The building enclosure reduces the most significant energy glutton: heating. Continuous super-insulation, thorough air sealing, triple-pane windows, and passive solar gain work together to yield a miniscule heating load. All active energy consumers are extremely efficient: an air source heat pump for heating and cooling, a heat pump hot water heater, LED lighting, energy recovery ventilation (ERV), and high efficiency appliances. The result is a home that uses 70% less energy than a similar new home built to code requirements.
OVERALL. The home embodies the owners’ goals and values while comprehensively enabling thermal comfort, energy efficiency, a vacation respite, and supplementary income.
PROJECT TEAM
ZeroEnergy Design - Architect & Mechanical Designer
A.F. Hultin & Co. - Contractor
Pamet Valley Landscape Design - Landscape & Masonry
Lisa Finch - Original Artwork
European Architectural Supply - Windows
Eric Roth Photography - Photography
Medium Sized Guest Bedroom Ideas and Designs
1