Medium Sized Home Bar with Marble Worktops Ideas and Designs
Refine by:
Budget
Sort by:Popular Today
61 - 80 of 1,036 photos
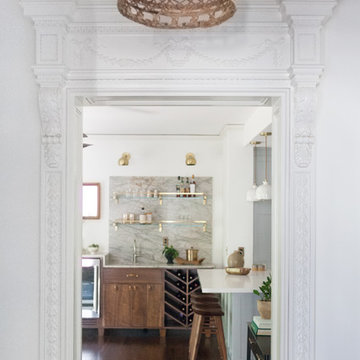
Medium sized contemporary single-wall wet bar in Los Angeles with a submerged sink, flat-panel cabinets, medium wood cabinets, marble worktops, grey splashback, stone slab splashback, dark hardwood flooring and grey worktops.
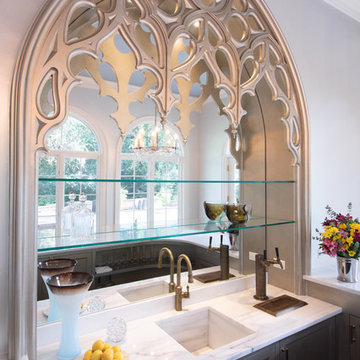
Photo by Jessica Ayala
Photo of a medium sized bohemian u-shaped wet bar in Chicago with an integrated sink, recessed-panel cabinets, grey cabinets, marble worktops, white splashback, marble splashback, medium hardwood flooring, brown floors and white worktops.
Photo of a medium sized bohemian u-shaped wet bar in Chicago with an integrated sink, recessed-panel cabinets, grey cabinets, marble worktops, white splashback, marble splashback, medium hardwood flooring, brown floors and white worktops.
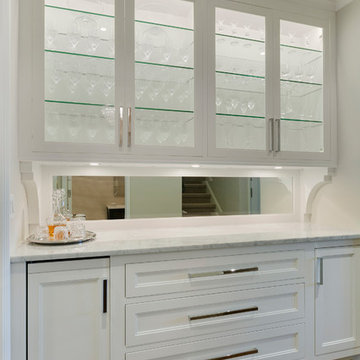
Spacecrafting
This is an example of a medium sized traditional single-wall wet bar in Minneapolis with shaker cabinets, white cabinets, marble worktops and dark hardwood flooring.
This is an example of a medium sized traditional single-wall wet bar in Minneapolis with shaker cabinets, white cabinets, marble worktops and dark hardwood flooring.
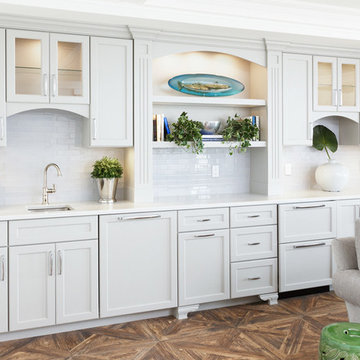
Inspiration for a medium sized traditional single-wall wet bar in New York with a submerged sink, recessed-panel cabinets, white cabinets, white splashback, metro tiled splashback, medium hardwood flooring and marble worktops.
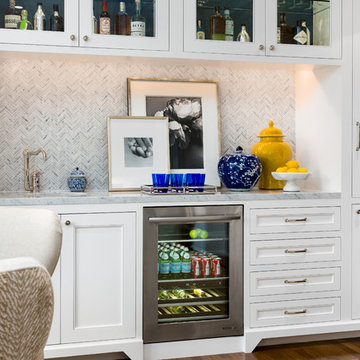
Clark Dugger Photography
Inspiration for a medium sized traditional single-wall wet bar in Los Angeles with a submerged sink, beaded cabinets, white cabinets, marble worktops, grey splashback, mosaic tiled splashback and dark hardwood flooring.
Inspiration for a medium sized traditional single-wall wet bar in Los Angeles with a submerged sink, beaded cabinets, white cabinets, marble worktops, grey splashback, mosaic tiled splashback and dark hardwood flooring.

Medium sized modern u-shaped breakfast bar with a built-in sink, flat-panel cabinets, distressed cabinets, marble worktops, brown splashback, marble splashback, porcelain flooring and brown worktops.
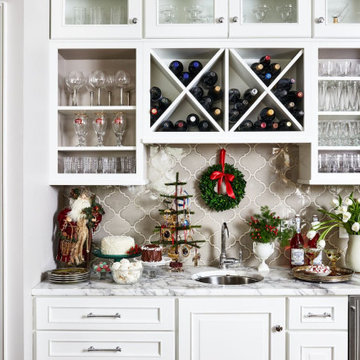
Our St. Pete studio shows you how to decorate a home for the holidays with style and elegance. A neatly decorated Christmas tree, wreaths in Christmas colors, and matching decor in holiday colors are the essential elements of your Christmas wonderland. See our designs for holiday decor inspiration.
---
Pamela Harvey Interiors offers interior design services in St. Petersburg and Tampa, and throughout Florida's Suncoast area, from Tarpon Springs to Naples, including Bradenton, Lakewood Ranch, and Sarasota.
For more about Pamela Harvey Interiors, see here: https://www.pamelaharveyinteriors.com/
To learn more about this project, see here: https://www.pamelaharveyinteriors.com/portfolio-galleries/oak-hill-home
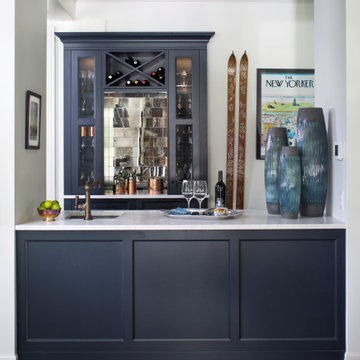
Full house remodel including kitchen
Design ideas for a medium sized traditional u-shaped home bar in Denver with shaker cabinets, blue cabinets, marble worktops, mirror splashback, medium hardwood flooring, brown floors, white worktops and a submerged sink.
Design ideas for a medium sized traditional u-shaped home bar in Denver with shaker cabinets, blue cabinets, marble worktops, mirror splashback, medium hardwood flooring, brown floors, white worktops and a submerged sink.
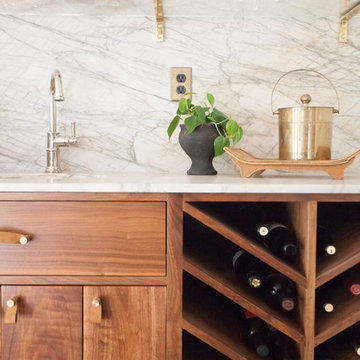
Medium sized contemporary single-wall wet bar in Los Angeles with a submerged sink, flat-panel cabinets, medium wood cabinets, marble worktops, grey splashback, stone slab splashback, dark hardwood flooring and grey worktops.
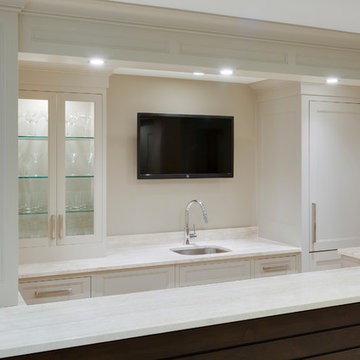
Spacecrafting
Medium sized traditional single-wall wet bar in Minneapolis with a submerged sink, shaker cabinets, white cabinets, marble worktops and dark hardwood flooring.
Medium sized traditional single-wall wet bar in Minneapolis with a submerged sink, shaker cabinets, white cabinets, marble worktops and dark hardwood flooring.
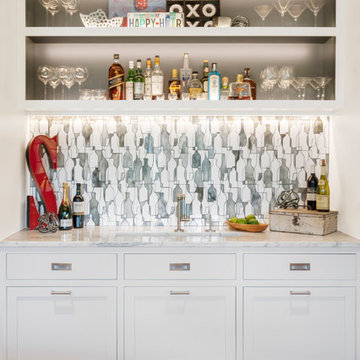
Adrienne DeRosa
Design ideas for a medium sized classic wet bar in Cleveland with a submerged sink, shaker cabinets, white cabinets, marble worktops, multi-coloured splashback, glass tiled splashback and light hardwood flooring.
Design ideas for a medium sized classic wet bar in Cleveland with a submerged sink, shaker cabinets, white cabinets, marble worktops, multi-coloured splashback, glass tiled splashback and light hardwood flooring.

In 2014, we were approached by a couple to achieve a dream space within their existing home. They wanted to expand their existing bar, wine, and cigar storage into a new one-of-a-kind room. Proud of their Italian heritage, they also wanted to bring an “old-world” feel into this project to be reminded of the unique character they experienced in Italian cellars. The dramatic tone of the space revolves around the signature piece of the project; a custom milled stone spiral stair that provides access from the first floor to the entry of the room. This stair tower features stone walls, custom iron handrails and spindles, and dry-laid milled stone treads and riser blocks. Once down the staircase, the entry to the cellar is through a French door assembly. The interior of the room is clad with stone veneer on the walls and a brick barrel vault ceiling. The natural stone and brick color bring in the cellar feel the client was looking for, while the rustic alder beams, flooring, and cabinetry help provide warmth. The entry door sequence is repeated along both walls in the room to provide rhythm in each ceiling barrel vault. These French doors also act as wine and cigar storage. To allow for ample cigar storage, a fully custom walk-in humidor was designed opposite the entry doors. The room is controlled by a fully concealed, state-of-the-art HVAC smoke eater system that allows for cigar enjoyment without any odor.
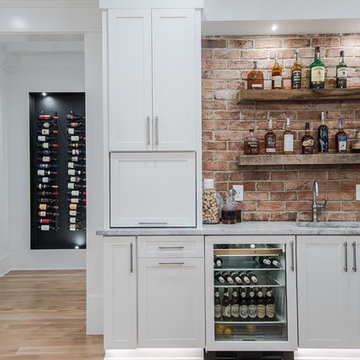
Photo of a medium sized rural wet bar in Raleigh with a submerged sink, shaker cabinets, white cabinets, marble worktops, red splashback, brick splashback, light hardwood flooring and beige floors.
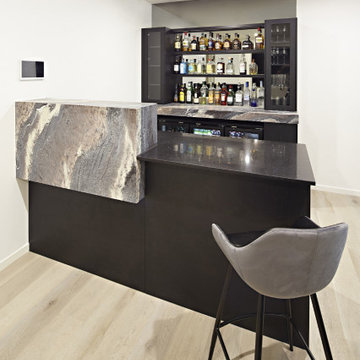
The design of the space was influenced by two main things: The first being the style of the original home which had references towards a “Palm Springs” style of the 60’s and early 70’s and the second influence was the marble selected by our clients.
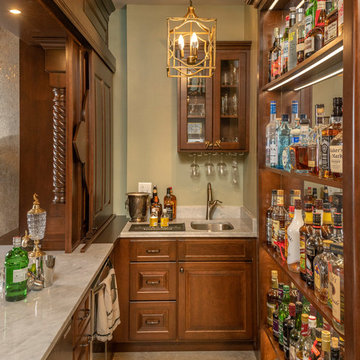
Rick Lee Photo
This is an example of a medium sized victorian single-wall wet bar in Other with a built-in sink, glass-front cabinets, medium wood cabinets, marble worktops, medium hardwood flooring, brown floors and brown worktops.
This is an example of a medium sized victorian single-wall wet bar in Other with a built-in sink, glass-front cabinets, medium wood cabinets, marble worktops, medium hardwood flooring, brown floors and brown worktops.
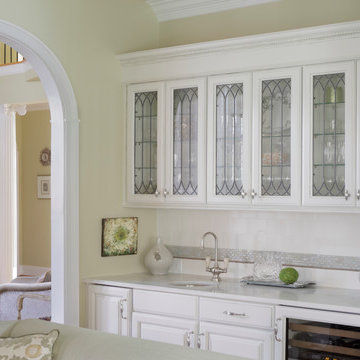
Kitchen remodel with Alabama white marble counter tops, light grey mosaic tile backsplash with traditional brushed nickel hardware.
This is an example of a medium sized rural single-wall wet bar in Birmingham with raised-panel cabinets, white cabinets, marble worktops, white splashback, mosaic tiled splashback, light hardwood flooring and a submerged sink.
This is an example of a medium sized rural single-wall wet bar in Birmingham with raised-panel cabinets, white cabinets, marble worktops, white splashback, mosaic tiled splashback, light hardwood flooring and a submerged sink.

The walk-in pantry was reconfigured in the space and seamlessly blended with the kitchen utilizing the same Dura Supreme cabinetry, quartzite countertop, and tile backsplash. Maximizing every inch, the pantry was designed to include a functional dry bar with wine and beer fridges. New upper glass cabinets and additional open shelving create the perfect way to spice up storage for glassware and supplies.
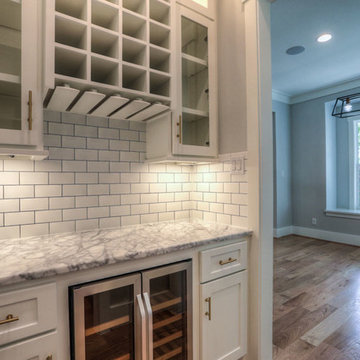
the butler pantry is a great transition to the kitchen and also serves as the beverage bar.
Photo of a medium sized midcentury single-wall home bar in Houston with no sink, shaker cabinets, white cabinets, marble worktops, white splashback, ceramic splashback, medium hardwood flooring and brown floors.
Photo of a medium sized midcentury single-wall home bar in Houston with no sink, shaker cabinets, white cabinets, marble worktops, white splashback, ceramic splashback, medium hardwood flooring and brown floors.
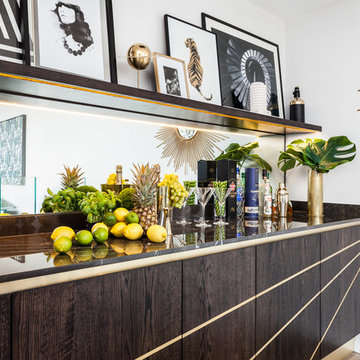
Bar in the winter garden of the Penthouse. The doors have three brass inlays and were designed by Gordon-Duff & Linton. Photograph by David Butler
Photo of a medium sized contemporary single-wall home bar in London with flat-panel cabinets, dark wood cabinets, marble worktops, mirror splashback, light hardwood flooring and beige floors.
Photo of a medium sized contemporary single-wall home bar in London with flat-panel cabinets, dark wood cabinets, marble worktops, mirror splashback, light hardwood flooring and beige floors.

Below Buchanan is a basement renovation that feels as light and welcoming as one of our outdoor living spaces. The project is full of unique details, custom woodworking, built-in storage, and gorgeous fixtures. Custom carpentry is everywhere, from the built-in storage cabinets and molding to the private booth, the bar cabinetry, and the fireplace lounge.
Creating this bright, airy atmosphere was no small challenge, considering the lack of natural light and spatial restrictions. A color pallet of white opened up the space with wood, leather, and brass accents bringing warmth and balance. The finished basement features three primary spaces: the bar and lounge, a home gym, and a bathroom, as well as additional storage space. As seen in the before image, a double row of support pillars runs through the center of the space dictating the long, narrow design of the bar and lounge. Building a custom dining area with booth seating was a clever way to save space. The booth is built into the dividing wall, nestled between the support beams. The same is true for the built-in storage cabinet. It utilizes a space between the support pillars that would otherwise have been wasted.
The small details are as significant as the larger ones in this design. The built-in storage and bar cabinetry are all finished with brass handle pulls, to match the light fixtures, faucets, and bar shelving. White marble counters for the bar, bathroom, and dining table bring a hint of Hollywood glamour. White brick appears in the fireplace and back bar. To keep the space feeling as lofty as possible, the exposed ceilings are painted black with segments of drop ceilings accented by a wide wood molding, a nod to the appearance of exposed beams. Every detail is thoughtfully chosen right down from the cable railing on the staircase to the wood paneling behind the booth, and wrapping the bar.
Medium Sized Home Bar with Marble Worktops Ideas and Designs
4