685,053 Medium Sized Home Design Ideas, Pictures and Inspiration

This is an example of a medium sized classic gender neutral walk-in wardrobe in London with recessed-panel cabinets, blue cabinets, medium hardwood flooring, brown floors and a coffered ceiling.

Victorian sitting room transformation with bespoke joinery and modern lighting. Louvre shutters used to create space and light in the sitting room whilst decadent velvet curtains are used in the dining room. Stunning artwork was the inspiration behind this room.

This bespoke family kitchen was part of the renovation of a period home in Frome. The ground floor is a half basement and struggled with dark rooms and a layout that did not function well for family life. New windows were added to the adjoining dining room and crisp white finishes and clever lighting have transformed the space. Bespoke cabinets maximised the limited head height and corner space. Designed in a classic shaker style and painted in Hopper by Little Greene with classic burnished brass ironmongery, it is a timeless design.

Design ideas for a medium sized contemporary grey and brown open plan living room in London with white walls, light hardwood flooring, a wall mounted tv and brown floors.

A coastal Scandinavian renovation project, combining a Victorian seaside cottage with Scandi design. We wanted to create a modern, open-plan living space but at the same time, preserve the traditional elements of the house that gave it it's character.

Medium sized classic grey and white ensuite bathroom in London with flat-panel cabinets, brown cabinets, a freestanding bath, a built-in shower, a two-piece toilet, white walls, marble flooring, a built-in sink, marble worktops, grey floors, a hinged door, grey worktops, a dado rail, double sinks, a freestanding vanity unit, a coffered ceiling and panelled walls.

Photo of a medium sized contemporary formal enclosed living room in Berkshire with white walls, light hardwood flooring, a ribbon fireplace, a plastered fireplace surround, a built-in media unit, grey floors and feature lighting.
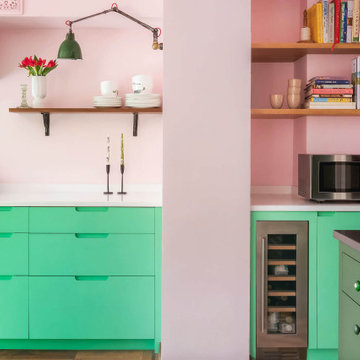
A bright green kitchen renovation in the heart of London.
Using Granada Green, Dulux shade for the kitchen run paired with sugar pink walls.
The open plan kitchen diner houses a central island with bar stools for a breakfast bar and social space.
The checkerboard flooring sits next to reclaimed retrovious flooring with the perfect blend of old and new.
The open larder dresser has wallpapered backing for a bespoke and unique kitchen.

An elegant and contemporary freestanding bath, perfect for a relaxing soak. Its sleek design is an invitation for relaxation and tranquility.
This is an example of a medium sized contemporary family bathroom in London with a freestanding bath, a walk-in shower, a one-piece toilet, grey tiles, porcelain tiles, grey walls, porcelain flooring, a wall-mounted sink, concrete worktops, grey floors, a hinged door, orange worktops and a single sink.
This is an example of a medium sized contemporary family bathroom in London with a freestanding bath, a walk-in shower, a one-piece toilet, grey tiles, porcelain tiles, grey walls, porcelain flooring, a wall-mounted sink, concrete worktops, grey floors, a hinged door, orange worktops and a single sink.
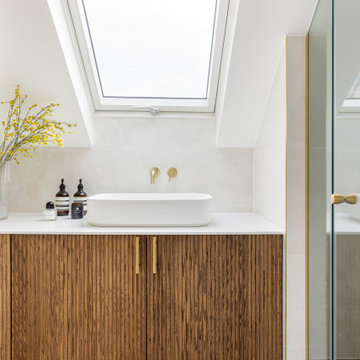
Ensuite bathroom - Loft conversion
This is an example of a medium sized contemporary bathroom in London with white walls, ceramic flooring and grey floors.
This is an example of a medium sized contemporary bathroom in London with white walls, ceramic flooring and grey floors.

Under a fully automated bio-climatic pergola, a dining area and outdoor kitchen have been created on a raised composite deck. The kitchen is fully equipped with SubZero Wolf appliances, outdoor pizza oven, warming drawer, barbecue and sink, with a granite worktop. Heaters and screens help to keep the party going into the evening, as well as lights incorporated into the pergola, whose slats can open and close electronically. A decorative screen creates an enhanced backdrop and ties into the pattern on the 'decorative rug' around the firebowl.
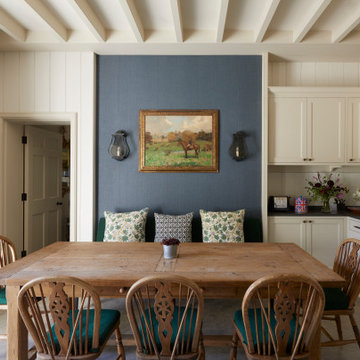
This Jersey farmhouse, with sea views and rolling landscapes has been lovingly extended and renovated by Todhunter Earle who wanted to retain the character and atmosphere of the original building. The result is full of charm and features Randolph Limestone with bespoke elements.
Photographer: Ray Main
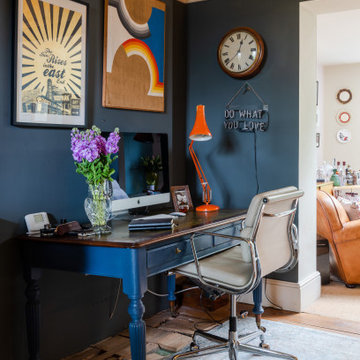
This is an example of a medium sized eclectic home office in London with grey walls, medium hardwood flooring and a freestanding desk.

Plywood Kitchen - Shiplake
Inspiration for a medium sized contemporary kitchen in Oxfordshire with a submerged sink, flat-panel cabinets, yellow cabinets, concrete flooring, an island, grey floors and white worktops.
Inspiration for a medium sized contemporary kitchen in Oxfordshire with a submerged sink, flat-panel cabinets, yellow cabinets, concrete flooring, an island, grey floors and white worktops.

Medium sized rural enclosed kitchen in Gloucestershire with an integrated sink, shaker cabinets, green cabinets, quartz worktops, green splashback, metro tiled splashback, black appliances, dark hardwood flooring, an island, brown floors and white worktops.

Design ideas for a medium sized contemporary kitchen/dining room in Other with medium hardwood flooring, brown floors and a vaulted ceiling.

The kitchen is appreciated for its fresh, bright look, achieved with olive-green cupboard fronts that contrast with the white marble effect worktops and splashback. The adjacent dining area is airy yet ultra-cosy. The empty space above the existing boiler has been used to install an adjustable shelf system that serves as Romeo's playground.
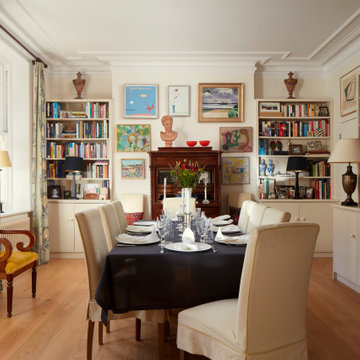
Design ideas for a medium sized eclectic enclosed dining room in London with beige walls and light hardwood flooring.
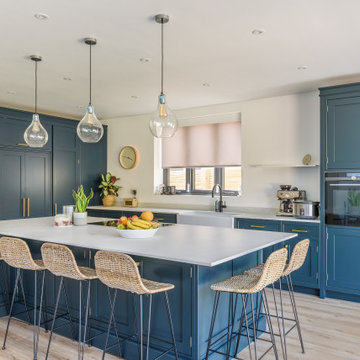
This young family wanted to create an open plan, social space that had plenty of room for their energetic children. It was important to them that they had good visibility from the kitchen through to the snug area where they could see what the kids were up-to whilst they were cooking & entertaining.
The 5 panel shaker door is completed with contrasting & simplistic brass handles & painted in Farrow & Ball ‘Black Blue’ to give a contemporary accent to this traditional design.
To present a sleek & relaxing element to the design Tim incorporated a BORA pure extractor hob, SIEMENS studio line appliances in graphite grey, black Quooker hot tap & 20ml ‘Cloudburst’ concrete worktops. The island worktop over hang allows for comfortable family dining.

Kitchen island.
Inspiration for a medium sized classic open plan kitchen in Other with an integrated sink, shaker cabinets, beige cabinets, quartz worktops, white splashback, stone slab splashback, stainless steel appliances, vinyl flooring, an island, beige floors, white worktops and a chimney breast.
Inspiration for a medium sized classic open plan kitchen in Other with an integrated sink, shaker cabinets, beige cabinets, quartz worktops, white splashback, stone slab splashback, stainless steel appliances, vinyl flooring, an island, beige floors, white worktops and a chimney breast.
685,053 Medium Sized Home Design Ideas, Pictures and Inspiration
6



















