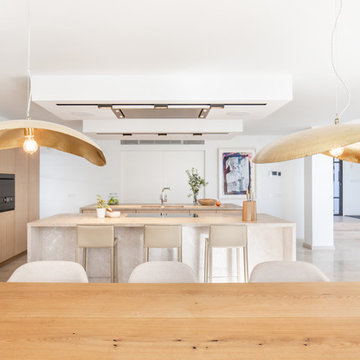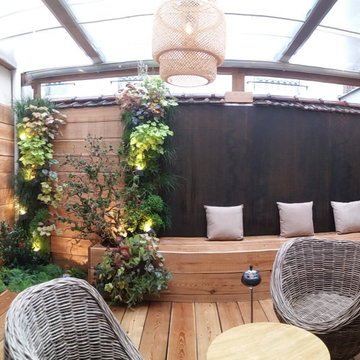106,548 Medium Sized Home Design Ideas, Pictures and Inspiration
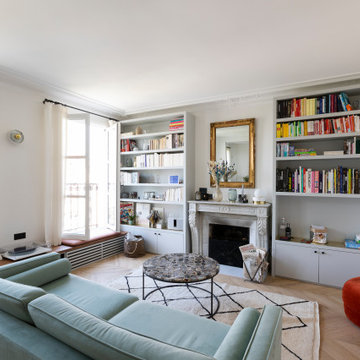
Crédits photo: Alexis Paoli
This is an example of a medium sized classic formal living room in Paris with white walls, light hardwood flooring, a standard fireplace, no tv and beige floors.
This is an example of a medium sized classic formal living room in Paris with white walls, light hardwood flooring, a standard fireplace, no tv and beige floors.
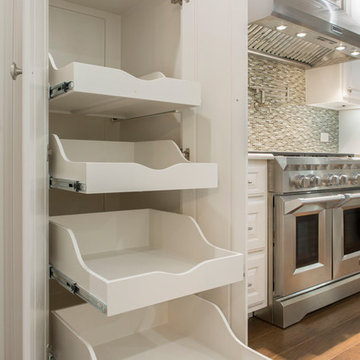
Our designers are always trying to optimize available space. Removing the original stacked ovens allowed for additional pantry storage. The new pull-out shelves were designed in multiple sizes and installed at varying heights for ease of use.
Final Photos by www.impressia.net

Family Room
This is an example of a medium sized modern open plan games room in Miami with beige walls, light hardwood flooring, a standard fireplace, a concrete fireplace surround, a built-in media unit and beige floors.
This is an example of a medium sized modern open plan games room in Miami with beige walls, light hardwood flooring, a standard fireplace, a concrete fireplace surround, a built-in media unit and beige floors.

Design ideas for a medium sized classic walk-out basement in Minneapolis with grey walls, vinyl flooring and grey floors.
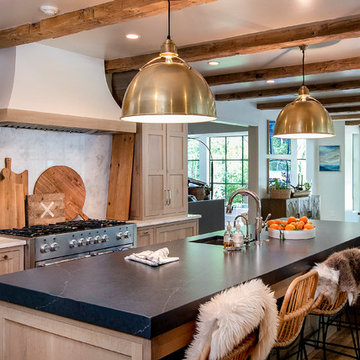
This is an example of a medium sized rural u-shaped kitchen/diner in Other with a submerged sink, shaker cabinets, light wood cabinets, engineered stone countertops, white splashback, stone slab splashback, stainless steel appliances, light hardwood flooring, an island, brown floors and black worktops.
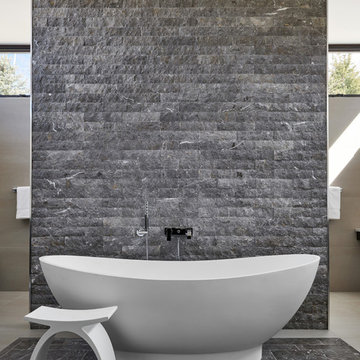
Dallas & Harris Photography
This is an example of a medium sized modern ensuite bathroom in Denver with a freestanding bath, beige walls, a walk-in shower, grey tiles, stone tiles, limestone flooring, grey floors and an open shower.
This is an example of a medium sized modern ensuite bathroom in Denver with a freestanding bath, beige walls, a walk-in shower, grey tiles, stone tiles, limestone flooring, grey floors and an open shower.
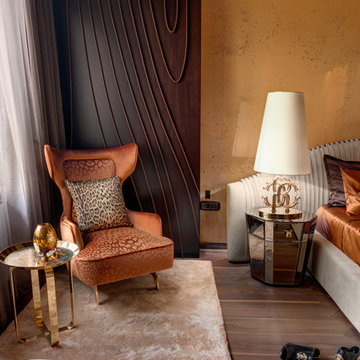
This 2,500 sq. ft luxury apartment in Mumbai has been created using timeless & global style. The design of the apartment's interiors utilizes elements from across the world & is a reflection of the client’s lifestyle.
The public & private zones of the residence use distinct colour &materials that define each space.The living area exhibits amodernstyle with its blush & light grey charcoal velvet sofas, statement wallpaper& an exclusive mauve ostrich feather floor lamp.The bar section is the focal feature of the living area with its 10 ft long counter & an aquarium right beneath. This section is the heart of the home in which the family spends a lot of time. The living area opens into the kitchen section which is a vision in gold with its surfaces being covered in gold mosaic work.The concealed media room utilizes a monochrome flooring with a custom blue wallpaper & a golden centre table.
The private sections of the residence stay true to the preferences of its owners. The master bedroom displays a warmambiance with its wooden flooring & a designer bed back installation. The daughter's bedroom has feminine design elements like the rose wallpaper bed back, a motorized round bed & an overall pink and white colour scheme.
This home blends comfort & aesthetics to result in a space that is unique & inviting.

Tall board and batten wainscoting is used to wrap this ensuite bath. An antique dresser was converted into a sink.
Inspiration for a medium sized traditional ensuite bathroom in Nashville with marble flooring, a built-in sink, marble worktops, grey floors, white worktops, dark wood cabinets, purple walls and recessed-panel cabinets.
Inspiration for a medium sized traditional ensuite bathroom in Nashville with marble flooring, a built-in sink, marble worktops, grey floors, white worktops, dark wood cabinets, purple walls and recessed-panel cabinets.

Luxury Home
Facade
Inspiration for a medium sized and white contemporary two floor detached house in Brisbane with a metal roof, mixed cladding and a flat roof.
Inspiration for a medium sized and white contemporary two floor detached house in Brisbane with a metal roof, mixed cladding and a flat roof.
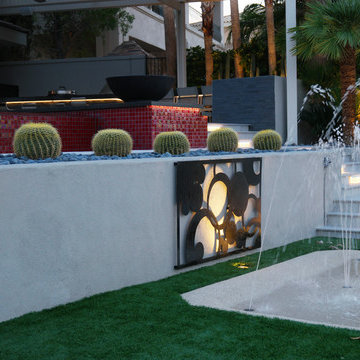
Medium sized contemporary front xeriscape full sun garden in Las Vegas.

The guest bathroom's focal point is the dynamic black and white geometric patterned tile. The vanity is black and the hardware, faucets, mirror and sconce are all in matte brass. The vanity is topped with quartz. The shower has large matte white tiles we ran in a stacked pattern and we lined the back of the shampoo niche with floor tile for greater interest.

Brett Patterson
Inspiration for a medium sized traditional galley enclosed kitchen in Sydney with a double-bowl sink, recessed-panel cabinets, black cabinets, tile countertops, green splashback, ceramic splashback, stainless steel appliances, medium hardwood flooring, no island, brown floors and brown worktops.
Inspiration for a medium sized traditional galley enclosed kitchen in Sydney with a double-bowl sink, recessed-panel cabinets, black cabinets, tile countertops, green splashback, ceramic splashback, stainless steel appliances, medium hardwood flooring, no island, brown floors and brown worktops.
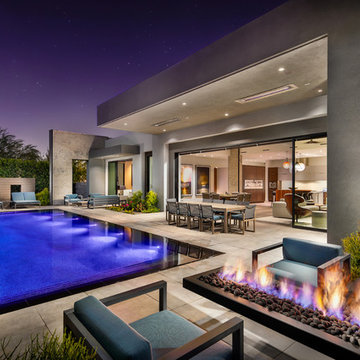
Inspiration for a medium sized contemporary rectangular swimming pool in Phoenix with tiled flooring.

2019--Brand new construction of a 2,500 square foot house with 4 bedrooms and 3-1/2 baths located in Menlo Park, Ca. This home was designed by Arch Studio, Inc., David Eichler Photography
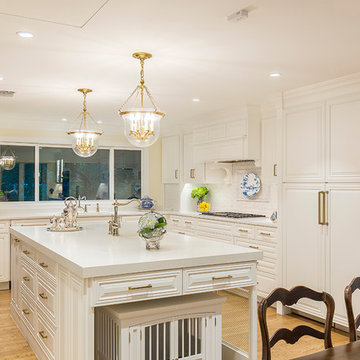
Realty Restoration, LLC with team member Twelve Stones Designs, Austin, Texas, 2019 NARI CotY Award-Winning Residential Kitchen Over $150,000
This is an example of a medium sized classic l-shaped open plan kitchen in Austin with a submerged sink, raised-panel cabinets, white cabinets, engineered stone countertops, white splashback, marble splashback, stainless steel appliances, light hardwood flooring, an island and white worktops.
This is an example of a medium sized classic l-shaped open plan kitchen in Austin with a submerged sink, raised-panel cabinets, white cabinets, engineered stone countertops, white splashback, marble splashback, stainless steel appliances, light hardwood flooring, an island and white worktops.

These repeat clients had remodeled almost their entire home with us except this bathroom! They decided they wanted to add a powder bath to increase the value of their home. What is now a powder bath and guest bath/walk-in closet, used to be one second master bathroom. You could access it from either the hallway or through the guest bedroom, so the entries were already there.
Structurally, the only major change was closing in a window and changing the size of another. Originally, there was two smaller vertical windows, so we closed off one and increased the size of the other. The remaining window is now 5' wide x 12' high and was placed up above the vanity mirrors. Three sconces were installed on either side and between the two mirrors to add more light.
The new shower/tub was placed where the closet used to be and what used to be the water closet, became the new walk-in closet.
There is plenty of room in the guest bath with functionality and flow and there is just enough room in the powder bath.
The design and finishes chosen in these bathrooms are eclectic, which matches the rest of their house perfectly!
They have an entire house "their style" and have now added the luxury of another bathroom to this already amazing home.
Check out our other Melshire Drive projects (and Mixed Metals bathroom) to see the rest of the beautifully eclectic house.

Contemporary Coastal Living Room
Design: Three Salt Design Co.
Build: UC Custom Homes
Photo: Chad Mellon
Photo of a medium sized beach style open plan living room in Los Angeles with white walls, a standard fireplace, a wall mounted tv, medium hardwood flooring, a stone fireplace surround, brown floors and feature lighting.
Photo of a medium sized beach style open plan living room in Los Angeles with white walls, a standard fireplace, a wall mounted tv, medium hardwood flooring, a stone fireplace surround, brown floors and feature lighting.
106,548 Medium Sized Home Design Ideas, Pictures and Inspiration
8





















