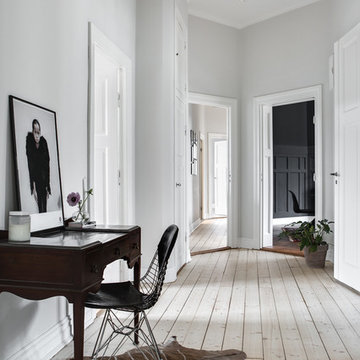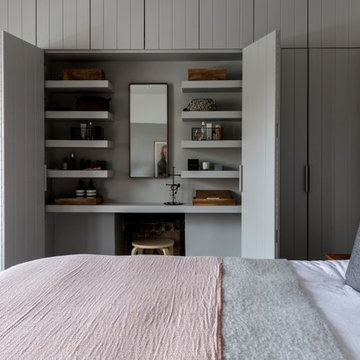Minimalist Spaces 1,456 Medium Sized Home Design Ideas, Pictures and Inspiration

Inspiration for a medium sized modern galley open plan kitchen in Grand Rapids with an integrated sink, flat-panel cabinets, black cabinets, engineered stone countertops, wood splashback, black appliances, light hardwood flooring, an island and beige floors.
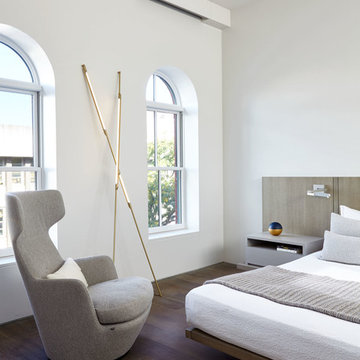
Joshua McHugh
Photo of a medium sized modern master bedroom in New York with white walls, brown floors and dark hardwood flooring.
Photo of a medium sized modern master bedroom in New York with white walls, brown floors and dark hardwood flooring.
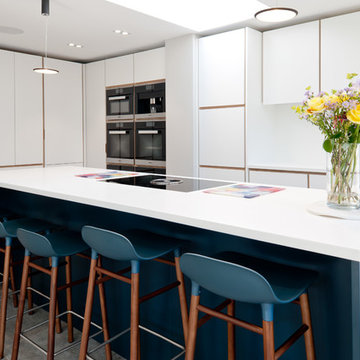
All the units along the two walls (L shape) are in white with Birch plywood trim. To provide some contrast, the island is in blue. The hob is inset in the island, so when you are cooking, you can chat to anyone sitting on the stools or in the dining area.
Photographer: Altan Omer
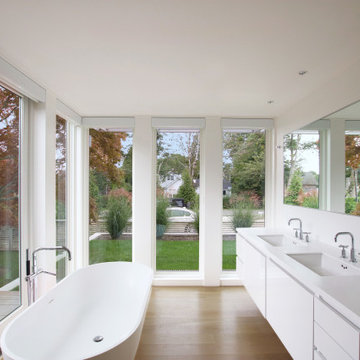
A Soaking Tub in the Master Bath Overlooks an Existing Japanese Maple Tree
Photo of a medium sized modern ensuite bathroom in New York with flat-panel cabinets, white cabinets, a freestanding bath, white tiles, ceramic tiles, white walls, a submerged sink, solid surface worktops, white worktops, medium hardwood flooring and brown floors.
Photo of a medium sized modern ensuite bathroom in New York with flat-panel cabinets, white cabinets, a freestanding bath, white tiles, ceramic tiles, white walls, a submerged sink, solid surface worktops, white worktops, medium hardwood flooring and brown floors.

Inspiration for a medium sized modern l-shaped kitchen/diner in Sunshine Coast with flat-panel cabinets, concrete flooring, an island, grey floors, a single-bowl sink, dark wood cabinets, granite worktops, window splashback, black appliances and black worktops.
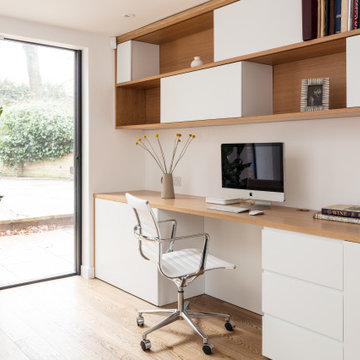
Bespoke desk area, shelving, and storage in new build extension. Handmade using oak and white cabinetry. Sliding doors on wall storage compartments. Ebony oiled oak engineered flooring.

Fabrizio Russo Fotografo
Photo of a medium sized modern l-shaped kitchen in Milan with a double-bowl sink, flat-panel cabinets, white cabinets, engineered stone countertops, black appliances, an island, grey worktops, medium hardwood flooring and brown floors.
Photo of a medium sized modern l-shaped kitchen in Milan with a double-bowl sink, flat-panel cabinets, white cabinets, engineered stone countertops, black appliances, an island, grey worktops, medium hardwood flooring and brown floors.

Design ideas for a medium sized contemporary l-shaped kitchen in Austin with flat-panel cabinets, marble worktops, light hardwood flooring, an island, white worktops, white splashback, marble splashback, stainless steel appliances, beige floors and a submerged sink.
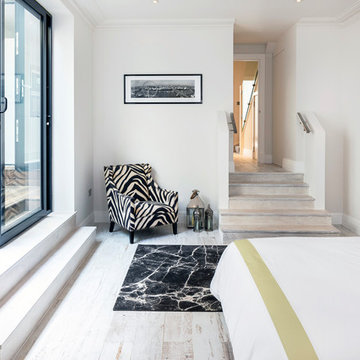
This is an example of a medium sized contemporary master bedroom in London with white walls, light hardwood flooring and white floors.
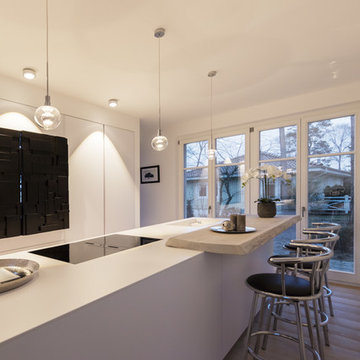
Der Schwerpunkt unserer Arbeit ist die Lichtplanung privater Wohnräume. Hier bietet uns das Licht unzählige Möglichkeiten zur individuellen Gestaltung und wir können unsere ganze Kreativität mit großer Freude unter Beweis stellen.

In the meditation room, floor-to-ceiling windows frame one of the clients’ favorite views toward a nearby hilltop, and the grassy landscape seems to flow right into the house.
Photo by Paul Finkel | Piston Design

Photography & Design by Petite Harmonie
Photo of a medium sized modern ensuite bathroom in Valencia with flat-panel cabinets, medium wood cabinets, a walk-in shower, a wall mounted toilet, grey tiles, white walls, grey floors, white worktops and a console sink.
Photo of a medium sized modern ensuite bathroom in Valencia with flat-panel cabinets, medium wood cabinets, a walk-in shower, a wall mounted toilet, grey tiles, white walls, grey floors, white worktops and a console sink.

Vista della cucina. Grande vetrata di separazione con la zona giorno.
Photo of a medium sized modern galley enclosed kitchen in Milan with flat-panel cabinets, wood worktops, wood splashback, porcelain flooring, an island, grey floors, a single-bowl sink, white cabinets, brown splashback, integrated appliances and brown worktops.
Photo of a medium sized modern galley enclosed kitchen in Milan with flat-panel cabinets, wood worktops, wood splashback, porcelain flooring, an island, grey floors, a single-bowl sink, white cabinets, brown splashback, integrated appliances and brown worktops.
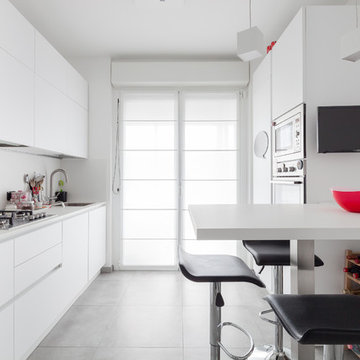
fotografie di Luca Mattia Minciotti
Design ideas for a medium sized contemporary kitchen in Milan with flat-panel cabinets, white cabinets, white splashback, a breakfast bar, grey floors, white worktops and a single-bowl sink.
Design ideas for a medium sized contemporary kitchen in Milan with flat-panel cabinets, white cabinets, white splashback, a breakfast bar, grey floors, white worktops and a single-bowl sink.

We love the contemporary aesthetic inside this New England colonial home. White semi-gloss cabinetry is balanced with natural rift cut white oak. Large full-view windows frame the artistic sculptural hood. This sleek kitchen features a Miele induction cooktop, a white gloss Miele wall oven & speed oven, and 48” Sub-Zero refrigerator freezer. Seating for 4 at island adds a pop of color and plenty of room for family.

Copyright der Fotos: Andreas Meichsner
Die Schrankfronten haben eine matte Anti-Finger-Print Oberfläche. Hierdurch sieht man einerseits keine Fingerabdrücke, andererseits sind sie dadurch auch extrem unempfindlich gegen jede Form von Verschmutzungen.
Die Arbeitsplatte ist mit schwarzem Linoleum beschichtet. Hierbei handelt es sich um ein natürliches Material, das nicht nur einer wundervolle Haptik hat, sondern ebenso robust ist wie Massivholz.
Die Küchenrückwand ist mit einem ökologischem Wandwachs behandelt worden. Dieser hält sowohl Wasser als auch Fett ab sorgt für eine sehr leichte Reinigung der Wand.
Alle Küchengeräte sind hinter Frontblenden unter der Arbeitsplatte untergebracht. Hierdurch wird die Optik der Küche an keiner Stelle durchbrochen und es sind keine unansehnlichen Elektrogeräte zu sehen. Der Einbauschrank an der Linken Seite enthält genug Stauraum für alles, was man in der Küche so braucht.

Design ideas for a medium sized modern foyer in Hamburg with white walls, concrete flooring, a single front door, a black front door, grey floors and feature lighting.

Medium sized contemporary ensuite bathroom in Miami with open cabinets, grey tiles, white tiles, light hardwood flooring, a vessel sink, grey cabinets, stone tiles, grey walls, wooden worktops and brown floors.
Minimalist Spaces 1,456 Medium Sized Home Design Ideas, Pictures and Inspiration
1




















