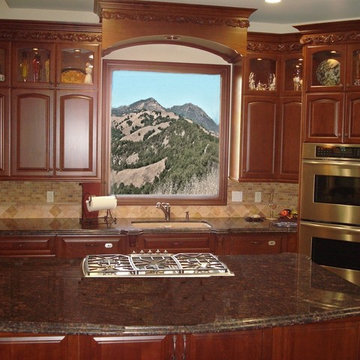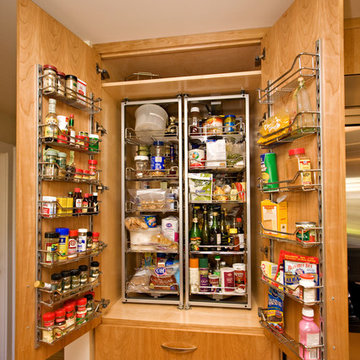25,220 Medium Sized Home Design Ideas, Pictures and Inspiration

New large Estate custom Home on 1/2 acre lot http://ZenArchitect.com
Photo of a medium sized classic galley open plan kitchen in Los Angeles with a submerged sink, raised-panel cabinets, dark wood cabinets, granite worktops, multi-coloured splashback, stone tiled splashback, stainless steel appliances, an island, ceramic flooring and beige floors.
Photo of a medium sized classic galley open plan kitchen in Los Angeles with a submerged sink, raised-panel cabinets, dark wood cabinets, granite worktops, multi-coloured splashback, stone tiled splashback, stainless steel appliances, an island, ceramic flooring and beige floors.

Small bath remodel inspired by Japanese Bath houses. Wood for walls was salvaged from a dock found in the Willamette River in Portland, Or.
Jeff Stern/In Situ Architecture

A contemplative space and lovely window seat
Design ideas for a medium sized contemporary formal open plan living room in San Francisco with blue walls, light hardwood flooring, a two-sided fireplace, a wooden fireplace surround and no tv.
Design ideas for a medium sized contemporary formal open plan living room in San Francisco with blue walls, light hardwood flooring, a two-sided fireplace, a wooden fireplace surround and no tv.

Photo of a medium sized contemporary gender neutral nursery in Toronto with multi-coloured walls, dark hardwood flooring, brown floors and a feature wall.

Select grade White Oak flooring from Hull Forest Products. Custom milled in the USA to your specifications. Available unfinished or prefinished. 4-6 week lead time. 800-928-9602. www.hullforest.com

Interior is a surprising contrast to exterior, and feels more Scandinavian than Mediterranean. Open plan joins kitchen, dining and living room to backyard. Second floor with vaulted wood ceiling is seen through light well. Open risers with oak butcherblock treads make stair almost transparent. David Whelan photo

The Lake Forest Park Renovation is a top-to-bottom renovation of a 50's Northwest Contemporary house located 25 miles north of Seattle.
Photo: Benjamin Benschneider

Formal Dining with Butler's Pantry that connects this space to the Kitchen beyond.
Inspiration for a medium sized enclosed dining room in New Orleans with white walls, dark hardwood flooring and no fireplace.
Inspiration for a medium sized enclosed dining room in New Orleans with white walls, dark hardwood flooring and no fireplace.

This small tract home backyard was transformed into a lively breathable garden. A new outdoor living room was created, with silver-grey brazilian slate flooring, and a smooth integral pewter colored concrete wall defining and retaining earth around it. A water feature is the backdrop to this outdoor room extending the flooring material (slate) into the vertical plane covering a wall that houses three playful stainless steel spouts that spill water into a large basin. Koi Fish, Gold fish and water plants bring a new mini ecosystem of life, and provide a focal point and meditational environment. The integral colored concrete wall begins at the main water feature and weaves to the south west corner of the yard where water once again emerges out of a 4” stainless steel channel; reinforcing the notion that this garden backs up against a natural spring. The stainless steel channel also provides children with an opportunity to safely play with water by floating toy boats down the channel. At the north eastern end of the integral colored concrete wall, a warm western red cedar bench extends perpendicular out from the water feature on the outside of the slate patio maximizing seating space in the limited size garden. Natural rusting Cor-ten steel fencing adds a layer of interest throughout the garden softening the 6’ high surrounding fencing and helping to carry the users eye from the ground plane up past the fence lines into the horizon; the cor-ten steel also acts as a ribbon, tie-ing the multiple spaces together in this garden. The plant palette uses grasses and rushes to further establish in the subconscious that a natural water source does exist. Planting was performed outside of the wire fence to connect the new landscape to the existing open space; this was successfully done by using perennials and grasses whose foliage matches that of the native hillside, blurring the boundary line of the garden and aesthetically extending the backyard up into the adjacent open space.

Former closet converted to ensuite bathroom.
Photo of a medium sized classic shower room bathroom in New Orleans with metro tiles, white tiles, white walls, mosaic tile flooring, a pedestal sink, solid surface worktops and a dado rail.
Photo of a medium sized classic shower room bathroom in New Orleans with metro tiles, white tiles, white walls, mosaic tile flooring, a pedestal sink, solid surface worktops and a dado rail.

Photo Credit: David Duncan Livingston
This is an example of a medium sized traditional enclosed dining room in San Francisco with multi-coloured walls, medium hardwood flooring and brown floors.
This is an example of a medium sized traditional enclosed dining room in San Francisco with multi-coloured walls, medium hardwood flooring and brown floors.

Taking the elements of the traditional 1929 bathroom as a spring board, this bathroom’s design asserts that modern interiors can live beautifully within a conventional backdrop. While paying homage to the work-a-day bathroom, the finished room successfully combines modern sophistication and whimsy. The familiar black and white tile clad bathroom was re-envisioned utilizing a custom mosaic tile, updated fixtures and fittings, an unexpected color palette, state of the art light fixtures and bold modern art. The original dressing area closets, given a face lift with new finish and hardware, were the inspiration for the new custom vanity - modern in concept, but incorporating the grid detail found in the original casework.

A trio of bookcases line up against the stair wall. Each one pulls out on rollers to reveal added shelving.
Use the space under the stair for storage. Pantry style pull out shelving allows access behind standard depth bookcases.
Staging by Karen Salveson, Miss Conception Design
Photography by Peter Fox Photography

Kitchen Pantry: Exclusive Bay Area European Style Cabinetry made in our artisanal cabinet shop with Hafele Gourmet Pantry.
Inspiration for a medium sized modern kitchen pantry in San Francisco with flat-panel cabinets and light wood cabinets.
Inspiration for a medium sized modern kitchen pantry in San Francisco with flat-panel cabinets and light wood cabinets.

Kitchen Storage Pantry in Bay Area European Style Cabinetry made in our artisanal cabinet shop with a wonderful Hafele Gourmet Pantry for kitchen storage.

Design ideas for a medium sized traditional kitchen/diner in Orange County with a belfast sink, shaker cabinets, white cabinets, marble worktops, white splashback, porcelain splashback, stainless steel appliances, vinyl flooring, no island, brown floors, black worktops and exposed beams.

Medium sized coastal home yoga studio in San Diego with white walls, light hardwood flooring, beige floors and a feature wall.

Showcasing our muted pink glass tile this eclectic bathroom is soaked in style.
DESIGN
Project M plus, Oh Joy
PHOTOS
Bethany Nauert
LOCATION
Los Angeles, CA
Tile Shown: 4x12 in Rosy Finch Gloss; 4x4 & 4x12 in Carolina Wren Gloss

Andreas John
Medium sized classic l-shaped kitchen in Burlington with a belfast sink, flat-panel cabinets, dark wood cabinets, soapstone worktops, metallic splashback, stainless steel appliances, medium hardwood flooring, an island, brown floors and black worktops.
Medium sized classic l-shaped kitchen in Burlington with a belfast sink, flat-panel cabinets, dark wood cabinets, soapstone worktops, metallic splashback, stainless steel appliances, medium hardwood flooring, an island, brown floors and black worktops.

Inspiration for a medium sized modern open plan kitchen in New York with flat-panel cabinets, dark wood cabinets, quartz worktops, stainless steel appliances, an island, an integrated sink and concrete flooring.
25,220 Medium Sized Home Design Ideas, Pictures and Inspiration
8



















