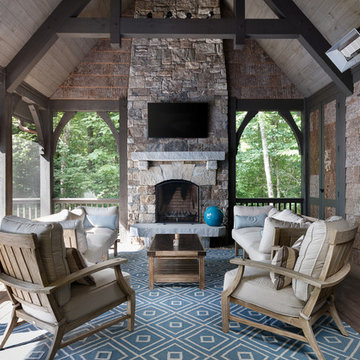64 Medium Sized Home Design Ideas, Pictures and Inspiration

Down a private lane and sited on an oak studded lot, this charming Kott home has been transformed with contemporary finishes and clean line design. Vaulted ceilings create light filled spaces that open to outdoor living. Modern choices of Italian tiles combine with hardwood floors and newly installed carpets. Fireplaces in both the living and family room. Dining room with picture window to the garden. Kitchen with ample cabinetry, newer appliances and charming eat-in area. The floor plan includes a gracious upstairs master suite and two well-sized bedrooms and two full bathrooms downstairs. Solar, A/C, steel Future Roof and dual pane windows and doors all contribute to the energy efficiency of this modern design. Quality throughout allows you to move right and enjoy the convenience of a close-in location and the desirable Kentfield school district.
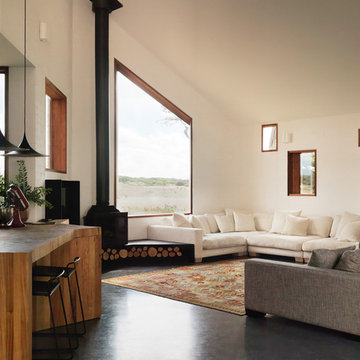
Living room with pocket windows out to golf course view.
Photography: Trevor Mein
Design ideas for a medium sized contemporary formal open plan living room in Geelong with white walls, concrete flooring and no tv.
Design ideas for a medium sized contemporary formal open plan living room in Geelong with white walls, concrete flooring and no tv.

Simplicity meets elegance in this open, vaulted and beamed living room with lots of natural light that flows into the screened porch. The fireplace is a high efficiency wood burning stove.
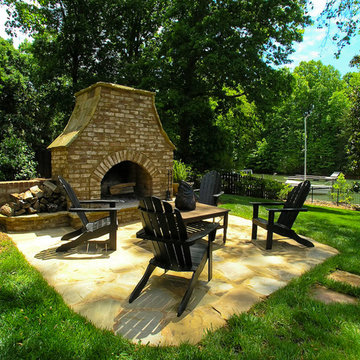
Inspiration for a medium sized traditional back patio in Charlotte with a fire feature, natural stone paving and no cover.

Photos by Alan K. Barley, AIA
Warm wood surfaces combined with the rock fireplace surround give this screened porch an organic treehouse feel.
Screened In Porch, View, Sleeping Porch,
Fireplace, Patio, wood floor, outdoor spaces, Austin, Texas
Austin luxury home, Austin custom home, BarleyPfeiffer Architecture, BarleyPfeiffer, wood floors, sustainable design, sleek design, pro work, modern, low voc paint, interiors and consulting, house ideas, home planning, 5 star energy, high performance, green building, fun design, 5 star appliance, find a pro, family home, elegance, efficient, custom-made, comprehensive sustainable architects, barley & Pfeiffer architects, natural lighting, AustinTX, Barley & Pfeiffer Architects, professional services, green design, Screened-In porch, Austin luxury home, Austin custom home, BarleyPfeiffer Architecture, wood floors, sustainable design, sleek design, modern, low voc paint, interiors and consulting, house ideas, home planning, 5 star energy, high performance, green building, fun design, 5 star appliance, find a pro, family home, elegance, efficient, custom-made, comprehensive sustainable architects, natural lighting, Austin TX, Barley & Pfeiffer Architects, professional services, green design, curb appeal, LEED, AIA,
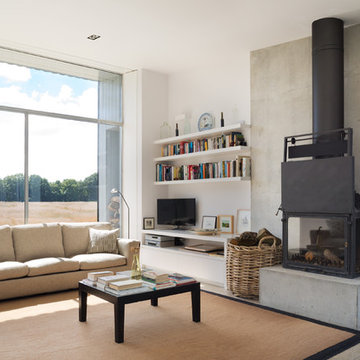
Paul Craig ©Paul Craig 2014 All Rights Reserved. Architect: Charles Barclay Architects
Photo of a medium sized contemporary open plan living room in London with white walls and a wood burning stove.
Photo of a medium sized contemporary open plan living room in London with white walls and a wood burning stove.

Alex Hayden
Inspiration for a medium sized contemporary formal enclosed living room in Seattle with concrete flooring, beige walls, a wood burning stove, a concrete fireplace surround, no tv and brown floors.
Inspiration for a medium sized contemporary formal enclosed living room in Seattle with concrete flooring, beige walls, a wood burning stove, a concrete fireplace surround, no tv and brown floors.
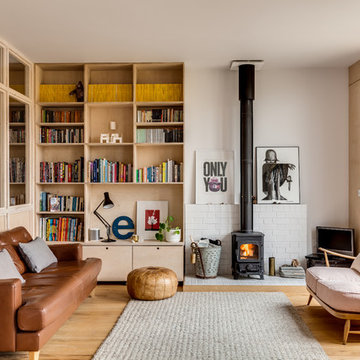
Simon Maxwell
Photo of a medium sized scandi open plan living room in London with white walls, light hardwood flooring and a wood burning stove.
Photo of a medium sized scandi open plan living room in London with white walls, light hardwood flooring and a wood burning stove.

Photo by Ross Anania
Inspiration for a medium sized industrial open plan living room in Seattle with yellow walls, medium hardwood flooring, a wood burning stove, a freestanding tv and feature lighting.
Inspiration for a medium sized industrial open plan living room in Seattle with yellow walls, medium hardwood flooring, a wood burning stove, a freestanding tv and feature lighting.
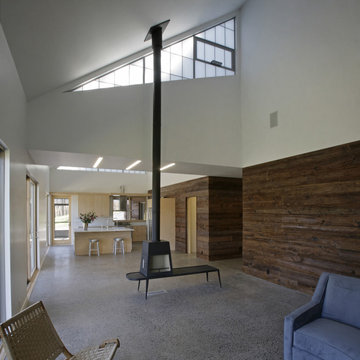
Floor: polished concrete with local bluestone aggregate.
Wood wall: reclaimed “mushroom” wood – cypress planks from PA mushroom barns www.antiqueandvintagewoods.com
Fireplace: wood burning / high efficient – www.wittus.com
Windows: Andersen – www.andersenwindows.com
Polycarbonate Panels: www.kalwall.com
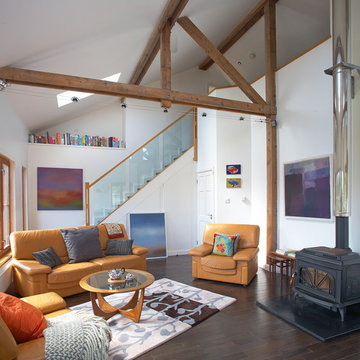
Photgraphy courtesy of Barbara Egan - Reportage
This is an example of a medium sized bohemian open plan living room in Dublin with white walls, dark hardwood flooring, a wood burning stove and no tv.
This is an example of a medium sized bohemian open plan living room in Dublin with white walls, dark hardwood flooring, a wood burning stove and no tv.

Inspiration for a medium sized rustic conservatory in Other with dark hardwood flooring, a wood burning stove, a stone fireplace surround and a standard ceiling.

The Carpenter Oak Show Barn in Kingskerswell, this eco house is packed full of the latest technology, with impressive results: the SunGift Solar panels made a profit last year of £409.25, even after running the house and the car!
Photo Credits Colin Pool and Steve Taylor
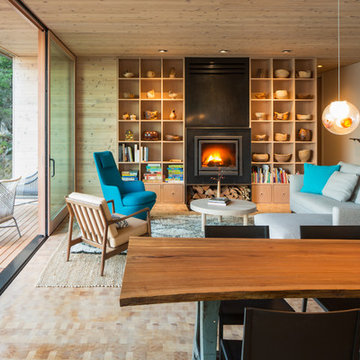
Sean Airhart
Medium sized contemporary formal open plan living room in Seattle with medium hardwood flooring, a standard fireplace and a stone fireplace surround.
Medium sized contemporary formal open plan living room in Seattle with medium hardwood flooring, a standard fireplace and a stone fireplace surround.
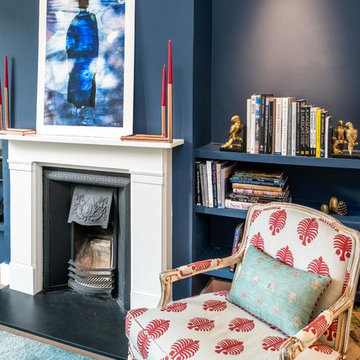
Noga Photo Studio
Photo of a medium sized classic formal enclosed living room in London with blue walls.
Photo of a medium sized classic formal enclosed living room in London with blue walls.
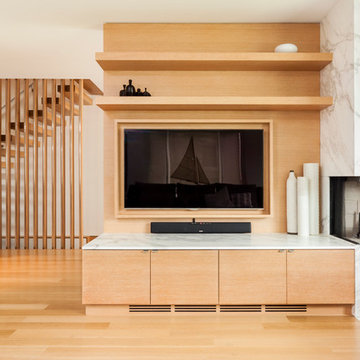
Sergio Sabag
This is an example of a medium sized scandi open plan games room in Toronto with white walls, light hardwood flooring, a corner fireplace, a stone fireplace surround and a built-in media unit.
This is an example of a medium sized scandi open plan games room in Toronto with white walls, light hardwood flooring, a corner fireplace, a stone fireplace surround and a built-in media unit.

Casey Dunn
Photo of a medium sized rural formal open plan living room in Austin with white walls, light hardwood flooring, a wood burning stove and no tv.
Photo of a medium sized rural formal open plan living room in Austin with white walls, light hardwood flooring, a wood burning stove and no tv.
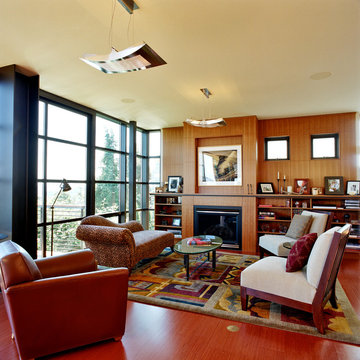
One of the most commanding features of this rebuilt WWII era house is a glass curtain wall opening to sweeping views. Exposed structural steel allowed the exterior walls of the residence to be a remarkable 55% glass while exceeding the Washington State Energy Code. A glass skylight and window walls bisect the house to create a stair core that brings natural daylight into the interiors and serves as the spine, and light-filled soul of the house.
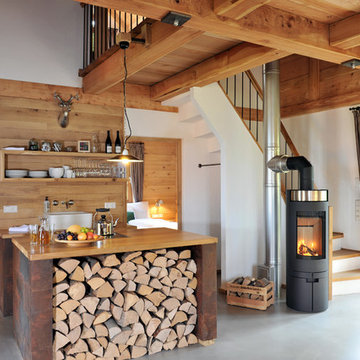
Handweiserhütte oHG
Jessica Gerritsen & Ralf Blümer
Lenninghof 26 (am Skilift)
57392 Schmallenberg
© Fotos: Cyrus Saedi, Hotelfotograf | www.cyrus-saedi.com
64 Medium Sized Home Design Ideas, Pictures and Inspiration
1




















